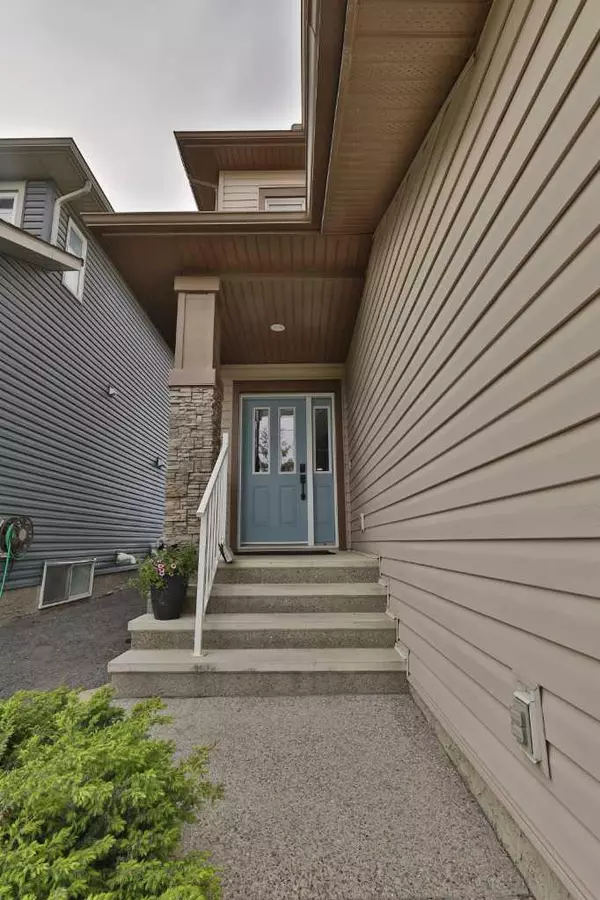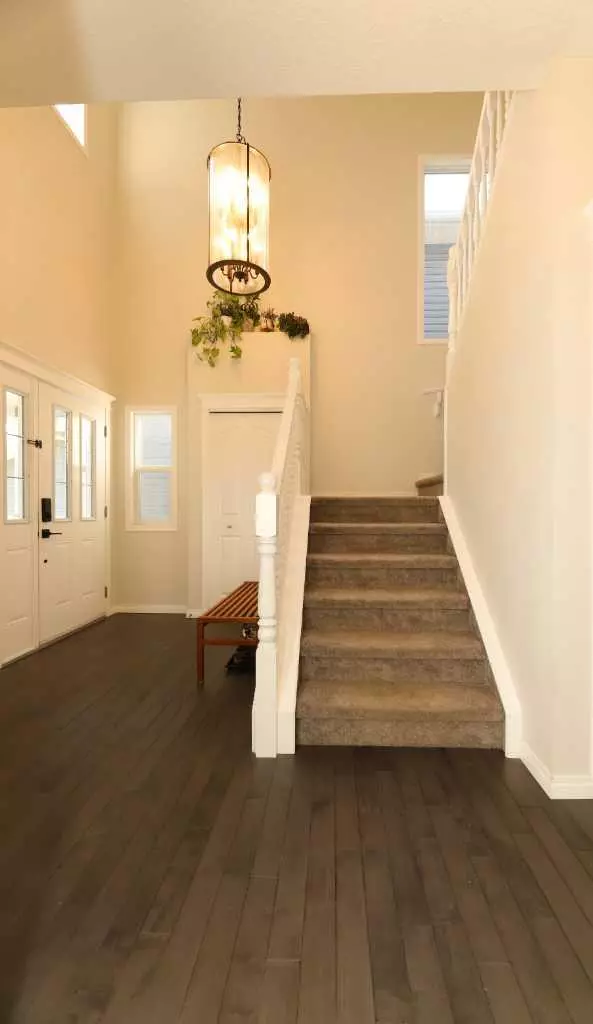$698,500
$699,900
0.2%For more information regarding the value of a property, please contact us for a free consultation.
3 Beds
4 Baths
1,661 SqFt
SOLD DATE : 06/24/2024
Key Details
Sold Price $698,500
Property Type Single Family Home
Sub Type Detached
Listing Status Sold
Purchase Type For Sale
Square Footage 1,661 sqft
Price per Sqft $420
Subdivision Evanston
MLS® Listing ID A2140086
Sold Date 06/24/24
Style 2 Storey
Bedrooms 3
Full Baths 2
Half Baths 2
Originating Board Calgary
Year Built 2011
Annual Tax Amount $4,196
Tax Year 2024
Lot Size 3,735 Sqft
Acres 0.09
Property Description
Evanspark Gardens is a quiet reprieve in the heart of Evanston. Close to schools, grocery, pharmacy, doctors and dentists and other amenities at the nearby Evanston Towne Center; with very little traffic other than local residents. The home features three good sized bedrooms and a gorgeous 5 piece master en-suite. Prefect for a growing family or a downsizing couple. This home has nine foot ceilings and a open concept main floor plan with stainless steel appliances including a gas stove. A wonderful bonus room is on the upper level which is bright and cheerful with the south exposure. Upgraded light fixtures are found throughout the house adding a bit of class to this lovely home. The basement features a fully functional sound recording studio; fully insulated and sound proof. Ideal for those music enthusiast. The main sound room can be easily converted into a nice bedroom should you desire. In addition to being less than a block away from the nearest park; you will also find a wonderful mature garden and landscaping with a garden shed. A generous size deck off the dining area is a great extension of living space year round. Don't miss out on this one; be the first to view. Call for your private viewing today.
Location
Province AB
County Calgary
Area Cal Zone N
Zoning R-1N
Direction S
Rooms
Basement Finished, Full
Interior
Interior Features High Ceilings, Kitchen Island, Laminate Counters, No Smoking Home, Open Floorplan, Pantry, Recessed Lighting, Storage, Vinyl Windows
Heating Forced Air, Natural Gas
Cooling None
Flooring Carpet, Hardwood, Tile
Fireplaces Number 1
Fireplaces Type Gas
Appliance Dishwasher, Dryer, Garage Control(s), Gas Stove, Range Hood, Refrigerator, Washer, Window Coverings
Laundry Main Level
Exterior
Garage Double Garage Attached
Garage Spaces 2.0
Garage Description Double Garage Attached
Fence Fenced
Community Features Park, Playground, Shopping Nearby, Sidewalks, Street Lights, Walking/Bike Paths
Roof Type Asphalt Shingle
Porch Deck
Lot Frontage 32.12
Parking Type Double Garage Attached
Total Parking Spaces 4
Building
Lot Description Back Yard, Garden, Irregular Lot, Landscaped, Street Lighting
Foundation Poured Concrete
Architectural Style 2 Storey
Level or Stories Two
Structure Type Stone,Vinyl Siding,Wood Frame
Others
Restrictions None Known
Tax ID 91599378
Ownership Private
Read Less Info
Want to know what your home might be worth? Contact us for a FREE valuation!

Our team is ready to help you sell your home for the highest possible price ASAP

"My job is to find and attract mastery-based agents to the office, protect the culture, and make sure everyone is happy! "







