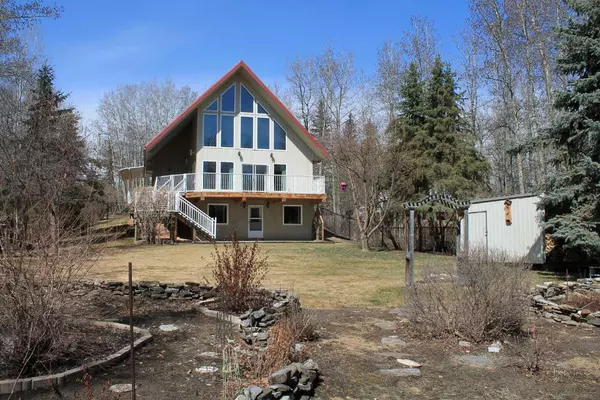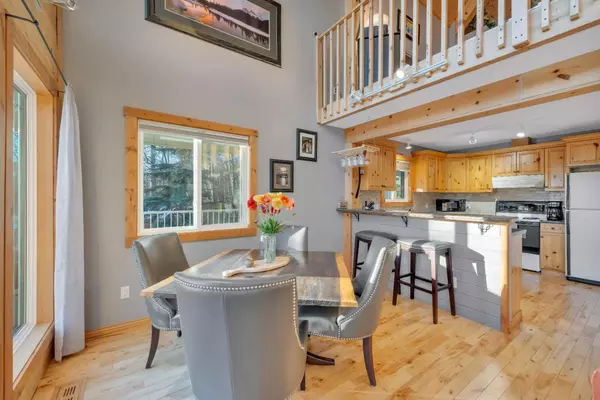$565,000
$599,900
5.8%For more information regarding the value of a property, please contact us for a free consultation.
2 Beds
3 Baths
1,620 SqFt
SOLD DATE : 06/24/2024
Key Details
Sold Price $565,000
Property Type Single Family Home
Sub Type Detached
Listing Status Sold
Purchase Type For Sale
Square Footage 1,620 sqft
Price per Sqft $348
Subdivision Poulsens Pasture
MLS® Listing ID A2112724
Sold Date 06/24/24
Style 1 and Half Storey,Acreage with Residence
Bedrooms 2
Full Baths 2
Half Baths 1
Originating Board Central Alberta
Year Built 1996
Annual Tax Amount $2,172
Tax Year 2023
Lot Size 0.680 Acres
Acres 0.68
Property Description
Welcome to the serene retreat at 63 Lakeview Drive, nestled in the sought-after Poulsen Pastures on the picturesque west side of Gull Lake. A wonderful spot built in 1996 by Ironwood Building out of Calgary, it was built to last with iron beams. This stunning property also boasts a series of recent enhancements that redefine comfort and luxury. Step inside to discover the elegance of new triple pane windows on patio doors and throughout the house (2019), ensuring exceptional insulation and tranquility within the residence. The flooring has been tastefully upgraded to a blend of hardwood, tile and cork, complementing the modern aesthetic while providing durability and sophistication. An inviting ambiance is created by the floor-to-ceiling gas fireplace, setting the tone for a cozy gathering. The kitchen has been enhanced with a new backsplash and granite counters. The main floor bathroom/laundry has undergone a complete renovation into a contemporary design. The upper floor loft features the primary bedroom, a walk-in closet, 2 piece ensuite, a private sitting room and an unbelievable view of Gull Lake. The walk out basement features a fantastic family room, a four piece bath and den. This home features the convenience of two furnaces, with both serviced annually, the main floor furnace was installed in January of 2023. All poly B water lines were replaced in December of 2023. The 24x26 garage stands as a testament to convenience, boasting heating, insulation, and 220 wiring while currently being used as a workshop. Enjoy the outdoors with the charming gazebo and perennial gardens, creating an idyllic setting for relaxation and entertainment. Additionally, a studio was thoughtfully added in 2020, providing a versatile space for creativity or quiet retreats. The property is supported by well water and septic/field, with the tank pumped out annually for peace of mind. 63 Lakeview is both elegant and functional – all the time being surrounded by natural beauty. Poulsens Pasture is located on the west side of Gull Lake and 170KMS from Calgary, 120KMS from Edmonton and 55KMS from Red Deer.
Location
Province AB
County Ponoka County
Zoning LR
Direction E
Rooms
Basement Finished, Full, Walk-Out To Grade
Interior
Interior Features Bar, Ceiling Fan(s), Central Vacuum, Closet Organizers, Granite Counters, High Ceilings, No Smoking Home, Open Floorplan, Pantry, Vaulted Ceiling(s), Vinyl Windows
Heating Forced Air, Natural Gas
Cooling None
Flooring Cork, Hardwood, Laminate, Tile
Fireplaces Number 1
Fireplaces Type Gas
Appliance Dishwasher, Electric Stove, Refrigerator
Laundry In Basement
Exterior
Garage Additional Parking, Double Garage Detached
Garage Spaces 2.0
Garage Description Additional Parking, Double Garage Detached
Fence Fenced
Community Features Fishing, Lake
Roof Type Metal
Porch Deck
Lot Frontage 100.0
Parking Type Additional Parking, Double Garage Detached
Building
Lot Description Back Yard, Backs on to Park/Green Space, Brush, Environmental Reserve, Front Yard, Lawn, Interior Lot, No Neighbours Behind, Landscaped, Many Trees, Private, Rectangular Lot, Views
Foundation See Remarks, Wood
Sewer Open Discharge
Water Well
Architectural Style 1 and Half Storey, Acreage with Residence
Level or Stories One and One Half
Structure Type Metal Frame,Metal Siding
Others
Restrictions None Known
Tax ID 85431391
Ownership Private
Read Less Info
Want to know what your home might be worth? Contact us for a FREE valuation!

Our team is ready to help you sell your home for the highest possible price ASAP

"My job is to find and attract mastery-based agents to the office, protect the culture, and make sure everyone is happy! "







