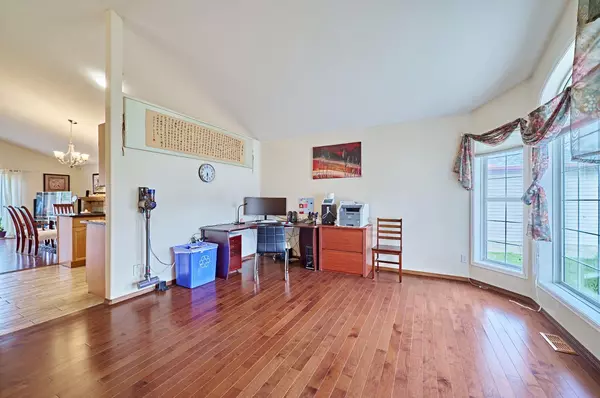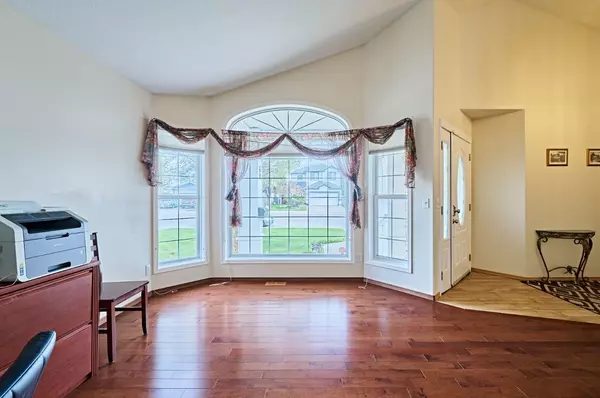$655,000
$665,000
1.5%For more information regarding the value of a property, please contact us for a free consultation.
4 Beds
3 Baths
1,364 SqFt
SOLD DATE : 06/24/2024
Key Details
Sold Price $655,000
Property Type Single Family Home
Sub Type Detached
Listing Status Sold
Purchase Type For Sale
Square Footage 1,364 sqft
Price per Sqft $480
Subdivision Harvest Hills
MLS® Listing ID A2134412
Sold Date 06/24/24
Style Bungalow
Bedrooms 4
Full Baths 3
Originating Board Calgary
Year Built 1997
Annual Tax Amount $3,529
Tax Year 2023
Lot Size 4,467 Sqft
Acres 0.1
Property Description
Welcome to this charming bungalow featuring ample sunlight and a versatile layout perfect for comfortable living and entertaining. Upstairs, you'll find a bright and airy space with vaulted ceilings, encompassing a spacious living room, dining room, kitchen, and family room, along with two bedrooms and two bathrooms, including a master suite with en suite bath. Downstairs offers additional living space with two bedrooms, a bathroom, and a cozy living room. Recent upgrades include: Backyard fence, a deck for outdoor relaxation, some newer windows, newer hardwood floors and carpets for added warmth, updated appliances including refrigerator, stove and hood fan, a newer garage door and motor for convenience, newer water softener for efficiency, and fresh paint throughout. Roof was replaced in 2017. Don't miss this opportunity to make this beautifully upgraded home yours!
Location
Province AB
County Calgary
Area Cal Zone N
Zoning R-C1
Direction S
Rooms
Basement Finished, Full
Interior
Interior Features Granite Counters, No Animal Home, No Smoking Home, Storage, Vaulted Ceiling(s), Walk-In Closet(s)
Heating Forced Air, Natural Gas
Cooling None
Flooring Carpet, Hardwood, Tile
Fireplaces Number 1
Fireplaces Type Gas
Appliance Dishwasher, Dryer, Electric Stove, Garage Control(s), Range Hood, Refrigerator, Washer, Window Coverings
Laundry Main Level
Exterior
Garage Double Garage Attached
Garage Spaces 2.0
Garage Description Double Garage Attached
Fence Fenced
Community Features Lake, Park, Playground, Schools Nearby, Shopping Nearby, Sidewalks, Street Lights
Roof Type Asphalt Shingle
Porch Deck, Front Porch
Lot Frontage 43.51
Parking Type Double Garage Attached
Total Parking Spaces 4
Building
Lot Description Back Lane, Back Yard, Lawn, Street Lighting
Foundation Poured Concrete
Architectural Style Bungalow
Level or Stories One
Structure Type Brick,Vinyl Siding,Wood Frame
Others
Restrictions None Known
Tax ID 82966773
Ownership Private
Read Less Info
Want to know what your home might be worth? Contact us for a FREE valuation!

Our team is ready to help you sell your home for the highest possible price ASAP

"My job is to find and attract mastery-based agents to the office, protect the culture, and make sure everyone is happy! "







