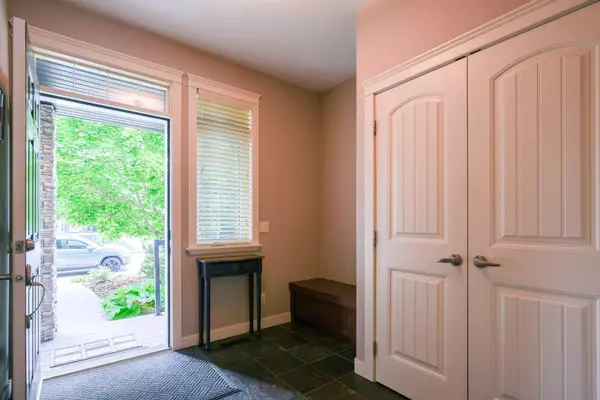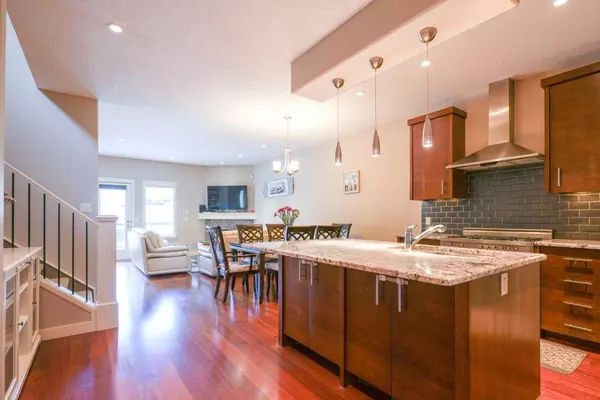$778,700
$799,800
2.6%For more information regarding the value of a property, please contact us for a free consultation.
4 Beds
4 Baths
1,891 SqFt
SOLD DATE : 06/24/2024
Key Details
Sold Price $778,700
Property Type Single Family Home
Sub Type Semi Detached (Half Duplex)
Listing Status Sold
Purchase Type For Sale
Square Footage 1,891 sqft
Price per Sqft $411
Subdivision Highland Park
MLS® Listing ID A2140565
Sold Date 06/24/24
Style 2 Storey,Side by Side
Bedrooms 4
Full Baths 3
Half Baths 1
Originating Board Calgary
Year Built 2007
Annual Tax Amount $4,572
Tax Year 2024
Lot Size 2,992 Sqft
Acres 0.07
Property Description
Welcome to your inner city home located in the most sought community of Highland Park. Custom built in 2007 and well maintained since then. This infill duplex offers you over 2700 sqft of living space. You will love this house even before entering by seeing the beautiful front garden. Modern open concept design combined with large windows and 9’ ceiling, you will find tons of nature lights inside on all levels. The kitchen area features beautiful cabinets and large granite central island. The powerful gas stove will meet all you cooking needs. Stainless steel appliances fit perfectly in. The combined dinning and living room will make you feel the house is bigger. The corner fireplace makes your family gathering even warmer. A rear door leads you into the west facing backyard with privacy fencing. Don’t forget to enjoy your summer on the sundeck! Upper level features 2 regular bedrooms and a master bedroom with a huge ensuite washroom. The basement level was developed 2 years with professional basement builders. It offers an additional living room for entertaining, and an additional bedroom for your family or friends to stay.
This house is close to all amenities, schools, restaurants, cafes, shopping, and public transit.
Don’t let opportunity slips away, book your showing today!
Location
Province AB
County Calgary
Area Cal Zone Cc
Zoning R-C2
Direction E
Rooms
Basement Finished, Full
Interior
Interior Features Bookcases, Central Vacuum, Double Vanity, Granite Counters, Kitchen Island, No Animal Home, No Smoking Home, Open Floorplan, Pantry, Vinyl Windows, Walk-In Closet(s)
Heating Forced Air, Natural Gas
Cooling None
Flooring Carpet, Hardwood, Vinyl Plank
Fireplaces Number 1
Fireplaces Type Gas
Appliance Dishwasher, Garage Control(s), Gas Oven, Gas Stove, Humidifier, Microwave, Range Hood, Refrigerator, Washer/Dryer, Window Coverings
Laundry Upper Level
Exterior
Garage Double Garage Detached
Garage Spaces 2.0
Garage Description Double Garage Detached
Fence Fenced
Community Features Playground, Schools Nearby, Shopping Nearby
Roof Type Asphalt Shingle
Porch Deck
Lot Frontage 25.0
Parking Type Double Garage Detached
Exposure E
Total Parking Spaces 2
Building
Lot Description Back Lane, Lawn, Rectangular Lot
Foundation Poured Concrete
Architectural Style 2 Storey, Side by Side
Level or Stories Two
Structure Type Stone,Stucco,Wood Frame
Others
Restrictions None Known
Tax ID 91304477
Ownership Private
Read Less Info
Want to know what your home might be worth? Contact us for a FREE valuation!

Our team is ready to help you sell your home for the highest possible price ASAP

"My job is to find and attract mastery-based agents to the office, protect the culture, and make sure everyone is happy! "







