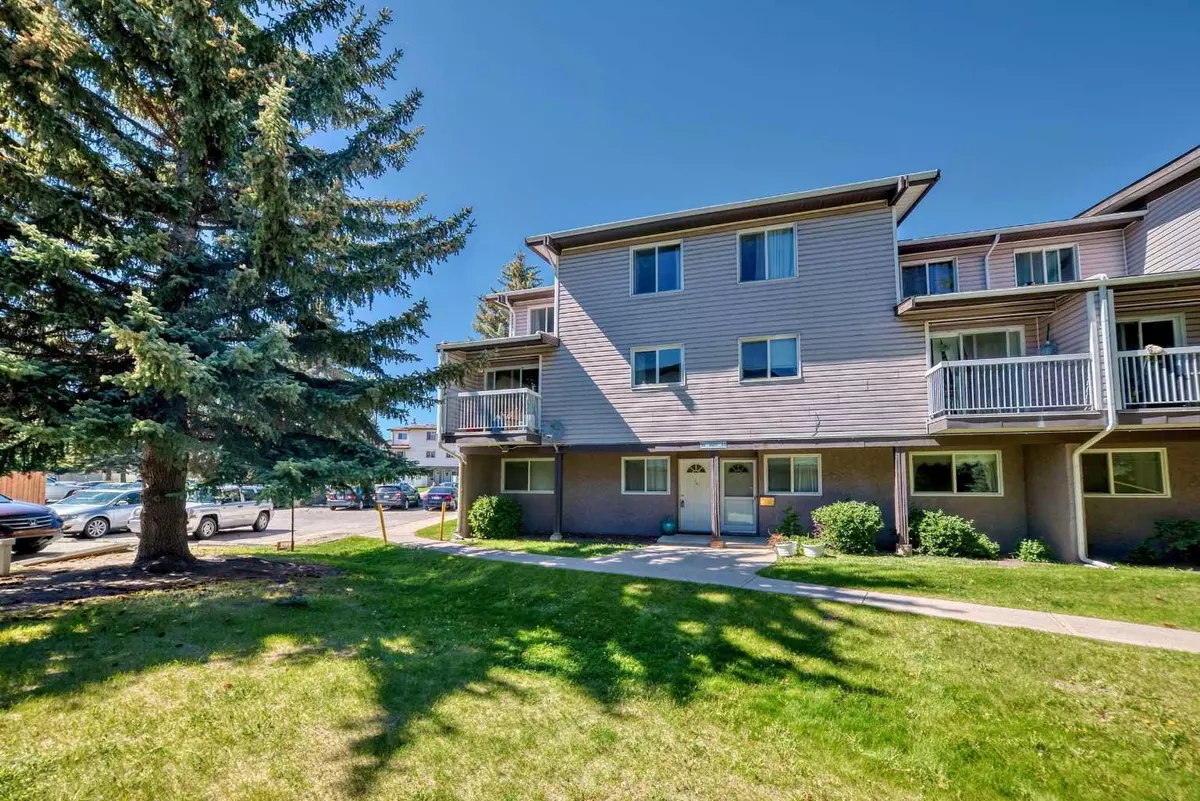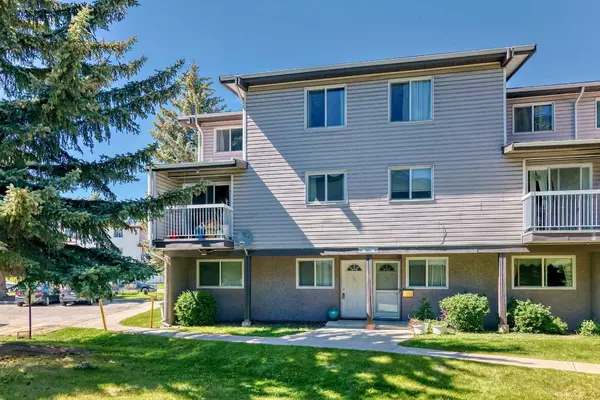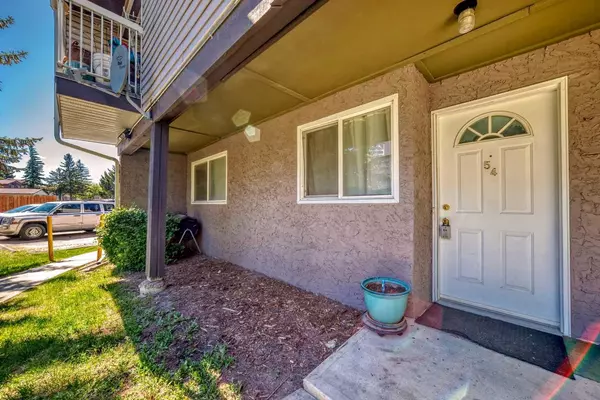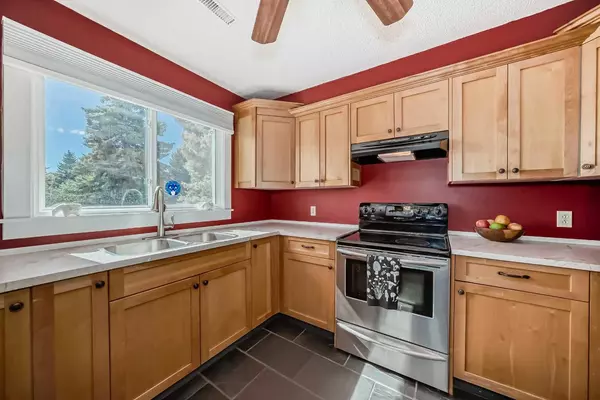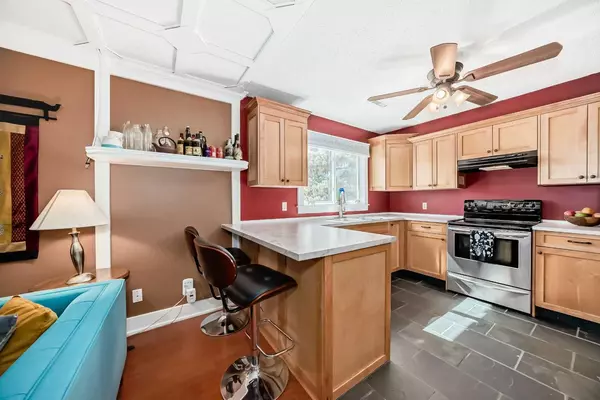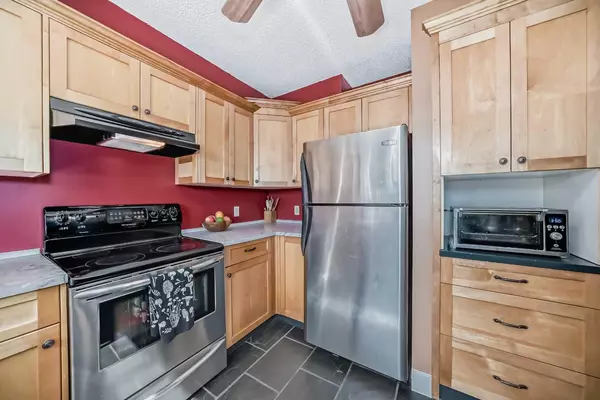$276,500
$279,900
1.2%For more information regarding the value of a property, please contact us for a free consultation.
2 Beds
1 Bath
1,109 SqFt
SOLD DATE : 06/24/2024
Key Details
Sold Price $276,500
Property Type Townhouse
Sub Type Row/Townhouse
Listing Status Sold
Purchase Type For Sale
Square Footage 1,109 sqft
Price per Sqft $249
Subdivision Forest Heights
MLS® Listing ID A2139153
Sold Date 06/24/24
Style 2 Storey
Bedrooms 2
Full Baths 1
Condo Fees $437
Originating Board Calgary
Year Built 1978
Annual Tax Amount $1,313
Tax Year 2024
Property Description
Welcome to 54, 3800 Fonda Way- a beautiful townhouse awaiting its new owners! Offering 2 bedrooms and 1 bath, this end unit is sure to please. A comfortable main floor offers a large kitchen with plenty of cabinets, stainless-steel appliances, a breakfast bar and an abundance of natural light. The living room has custom ceilings, a built-in entertainment unit and sliding doors leading to the patio. There is an attractive dining room situated off the living area to host large dinner parties or to use as a playroom or office. Upstairs you will find 2 sizeable bedrooms (walk-in closet in primary bedroom) a 4pc bath & a huge storage room. Recent upgrades include kitchen countertops, a high efficiency furnace & bathtub. This home includes In-suite laundry & loads of storage. Conveniently located near transit, shopping & all amenities. Book your showing today!
Location
Province AB
County Calgary
Area Cal Zone E
Zoning M-C1 d75
Direction E
Rooms
Basement None
Interior
Interior Features Bookcases, Breakfast Bar, Ceiling Fan(s), No Smoking Home, Vinyl Windows, Walk-In Closet(s)
Heating Forced Air, Natural Gas
Cooling None
Flooring Ceramic Tile, Laminate
Appliance Dishwasher, Dryer, Electric Oven, Freezer, Range Hood, Refrigerator, Washer
Laundry In Unit, Main Level
Exterior
Parking Features Stall
Garage Description Stall
Fence None
Community Features Park, Playground, Schools Nearby, Shopping Nearby, Sidewalks
Amenities Available Playground, Trash, Visitor Parking
Roof Type Asphalt
Porch Deck
Exposure E
Total Parking Spaces 1
Building
Lot Description Landscaped
Foundation Poured Concrete
Architectural Style 2 Storey
Level or Stories Two
Structure Type Stucco,Vinyl Siding,Wood Frame
Others
HOA Fee Include Insurance,Interior Maintenance,Professional Management,Reserve Fund Contributions,Sewer,Snow Removal,Trash,Water
Restrictions Airspace Restriction,Board Approval
Ownership Private
Pets Allowed Restrictions, Yes
Read Less Info
Want to know what your home might be worth? Contact us for a FREE valuation!

Our team is ready to help you sell your home for the highest possible price ASAP
"My job is to find and attract mastery-based agents to the office, protect the culture, and make sure everyone is happy! "


