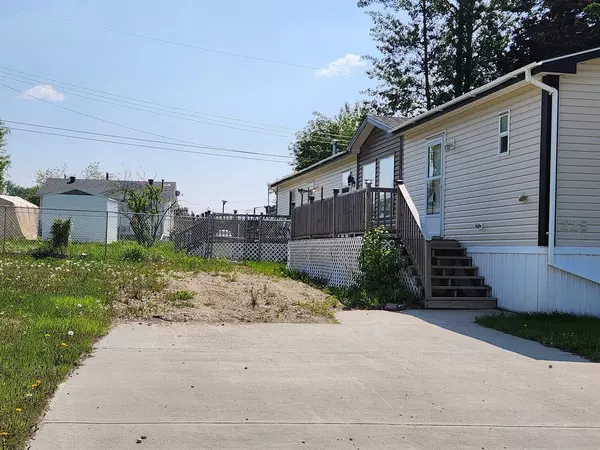$140,500
$150,000
6.3%For more information regarding the value of a property, please contact us for a free consultation.
3 Beds
2 Baths
1,216 SqFt
SOLD DATE : 06/25/2024
Key Details
Sold Price $140,500
Property Type Single Family Home
Sub Type Detached
Listing Status Sold
Purchase Type For Sale
Square Footage 1,216 sqft
Price per Sqft $115
MLS® Listing ID A2014244
Sold Date 06/25/24
Style Mobile
Bedrooms 3
Full Baths 2
Originating Board Alberta West Realtors Association
Year Built 2013
Annual Tax Amount $1,885
Tax Year 2022
Lot Size 8,276 Sqft
Acres 0.19
Property Description
Beautiful mobile home ready for new owners.
This newer home features 3 bedrooms and 2 full bathrooms. After you park on the concrete driveway, you walk onto a 6 ft X 23 ft front entry deck. Once in the front door, hang your coat in the entry closet. At this end of the home, you’ll find 2 good sized bedrooms as well a 4-piece bathroom. Continue down the short hallway and you enter into the open concept living room, kitchen and dining room, all with vaulted ceilings. The kitchen has a full set of great appliances, pantry, and a large island for extra prep space. Beyond the kitchen is the second entrance/laundry room, there is even a space large enough to house a good-sized deep freeze. At the end of the hallway is the large primary bedroom complete with a walk -in closet and 4-piece bathroom. Stepping out the back entrance you find yourself on another deck that is 12 ft x 25 ft. This area of the yard is enclosed with chain link fence, to keep your pets in your yard. This is an excellent property located in a great location, perfect for all types of ownership, families, retired folks, investment property, etc.
Location
Province AB
County Greenview No. 16, M.d. Of
Zoning R-MHS
Direction N
Rooms
Basement None
Interior
Interior Features Ceiling Fan(s), High Ceilings, Kitchen Island, Laminate Counters, Open Floorplan, Storage, Vaulted Ceiling(s), Vinyl Windows
Heating Forced Air, Natural Gas
Cooling None
Flooring Carpet, Linoleum
Appliance Dishwasher, Microwave Hood Fan, Oven, Refrigerator, Washer/Dryer, Window Coverings
Laundry Laundry Room, Main Level
Exterior
Garage Parking Pad
Garage Description Parking Pad
Fence Fenced
Community Features Airport/Runway, Clubhouse, Fishing, Golf, Lake, Park, Playground, Pool, Schools Nearby, Shopping Nearby, Sidewalks, Street Lights, Tennis Court(s)
Utilities Available Electricity Connected, Natural Gas Connected, Garbage Collection, Phone Connected, Sewer Connected, Water Connected
Roof Type Asphalt Shingle
Porch Deck, Porch
Lot Frontage 77.89
Parking Type Parking Pad
Total Parking Spaces 3
Building
Lot Description City Lot, Cleared, Few Trees, Lawn, Irregular Lot, Landscaped
Foundation Piling(s)
Sewer Public Sewer
Water Public
Architectural Style Mobile
Level or Stories One
Structure Type Vinyl Siding,Wood Frame
Others
Restrictions None Known
Tax ID 57597518
Ownership Private
Read Less Info
Want to know what your home might be worth? Contact us for a FREE valuation!

Our team is ready to help you sell your home for the highest possible price ASAP

"My job is to find and attract mastery-based agents to the office, protect the culture, and make sure everyone is happy! "







