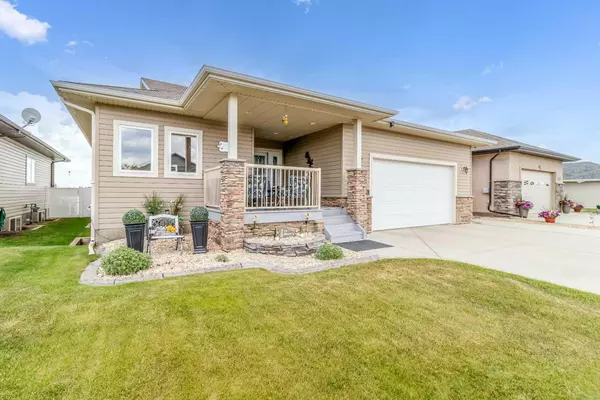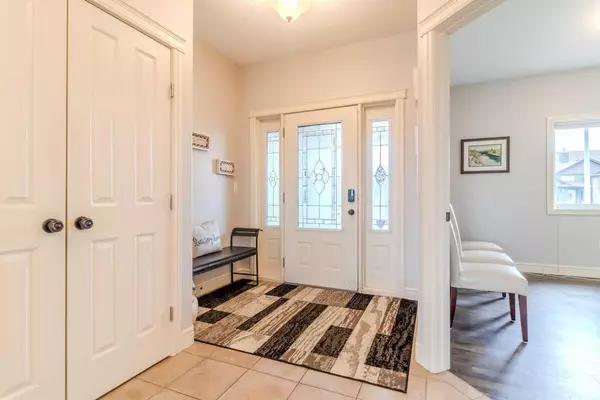$535,000
$539,900
0.9%For more information regarding the value of a property, please contact us for a free consultation.
4 Beds
3 Baths
1,482 SqFt
SOLD DATE : 06/25/2024
Key Details
Sold Price $535,000
Property Type Single Family Home
Sub Type Detached
Listing Status Sold
Purchase Type For Sale
Square Footage 1,482 sqft
Price per Sqft $360
Subdivision Lucas Heights
MLS® Listing ID A2142739
Sold Date 06/25/24
Style Bungalow
Bedrooms 4
Full Baths 3
Originating Board Central Alberta
Year Built 2007
Annual Tax Amount $4,273
Tax Year 2024
Lot Size 6,372 Sqft
Acres 0.15
Property Description
Welcome to this stunning executive bungalow on one of the best streets in Lucas Heights! Instantly appealing with its beautifully landscaped front yard and charming covered deck entry. The open-concept of the main floor boasts a stunning, recently renovated kitchen that is ideal for entertaining, featuring professionally painted white cabinets, a spacious corner pantry, a bar-top counter, and stainless steel appliances. It flows seamlessly into an attached dining area and cozy living room with a fireplace, offering views of the greenspace behind. There is newer luxury vinyl plank flooring. The main floor includes a spacious primary bedroom with a 4-piece ensuite, large walk-in closet, and scenic "country-style" views. Another sizable bedroom and a 4-piece bathroom complete this level.
The basement expands the living space with two additional bedrooms, another 4-piece bathroom, and a large rec room suitable for various uses. A bar area with high-top seating enhances entertainment options, while the spacious laundry room includes plenty of storage, countertop, and a laundry sink. In-floor heating adds comfort during colder months.
Noteworthy features include Gemstone lighting and a security system with front, back, and doorbell cameras. The fully fenced backyard boasts vinyl fencing and minimal maintenance landscaping. Enjoy two decks accessed through garden doors – one covered with glass paneled railing for privacy, and the other open for enjoying the sun. Located in a wonderful neighborhood, this move-in-ready bungalow is sure to impress anyone seeking a pristine home. Located on a quiet street of executive homes close to school, park, and hospital.
Location
Province AB
County Ponoka County
Zoning R1-C
Direction S
Rooms
Other Rooms 1
Basement Finished, Full
Interior
Interior Features High Ceilings
Heating Forced Air
Cooling None
Flooring Ceramic Tile, Vinyl Plank
Appliance See Remarks
Laundry Main Level
Exterior
Garage Double Garage Attached
Garage Spaces 2.0
Garage Description Double Garage Attached
Fence Fenced
Community Features Park, Playground, Schools Nearby, Walking/Bike Paths
Roof Type Asphalt Shingle
Porch Deck, See Remarks
Lot Frontage 54.0
Parking Type Double Garage Attached
Total Parking Spaces 4
Building
Lot Description Front Yard
Foundation Poured Concrete
Architectural Style Bungalow
Level or Stories One
Structure Type Vinyl Siding
Others
Restrictions None Known
Tax ID 56564295
Ownership Private
Read Less Info
Want to know what your home might be worth? Contact us for a FREE valuation!

Our team is ready to help you sell your home for the highest possible price ASAP

"My job is to find and attract mastery-based agents to the office, protect the culture, and make sure everyone is happy! "







