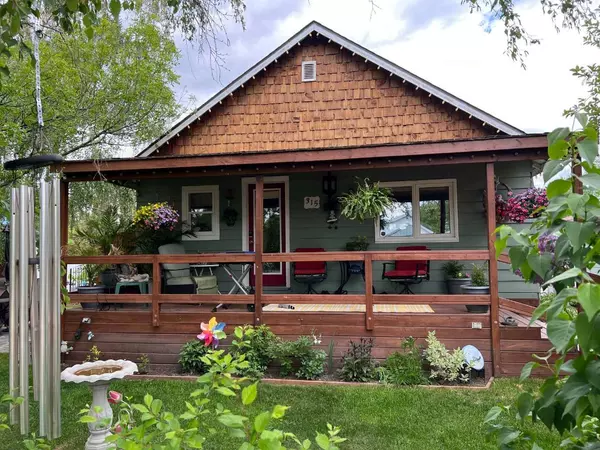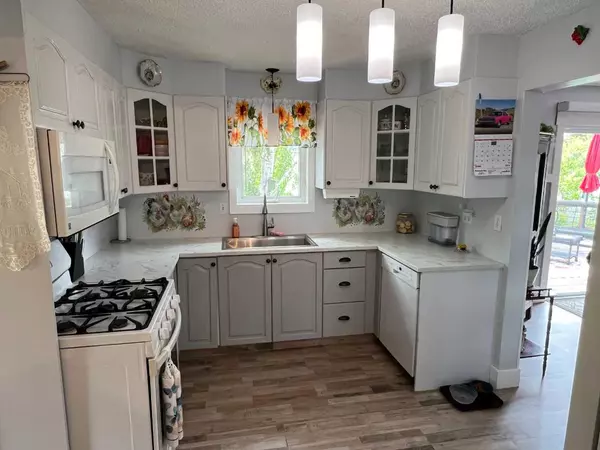$265,000
$274,900
3.6%For more information regarding the value of a property, please contact us for a free consultation.
2 Beds
2 Baths
1,000 SqFt
SOLD DATE : 06/25/2024
Key Details
Sold Price $265,000
Property Type Single Family Home
Sub Type Detached
Listing Status Sold
Purchase Type For Sale
Square Footage 1,000 sqft
Price per Sqft $265
MLS® Listing ID A2139646
Sold Date 06/25/24
Style Bungalow
Bedrooms 2
Full Baths 2
Originating Board Calgary
Year Built 1957
Annual Tax Amount $1,398
Tax Year 2024
Lot Size 0.276 Acres
Acres 0.28
Property Description
This charming house in Carmangay, Alberta, offers a delightful blend of comfort and functionality. As you step into the main level, you're greeted by an inviting entryway that sets the tone for the warmth and welcome this home exudes. The sitting room is a cozy space perfect for relaxation or entertaining guests. The heart of the home lies in the well-appointed kitchen, complete with modern amenities including a natural gas stove, microwave hood fan, dishwasher, and refrigerator. Cooking here is a joy, with the convenience of natural gas and ample counter space for meal preparation. Adjacent to the kitchen is the dining room, featuring a natural gas fireplace, creating an intimate ambiance for family meals or gatherings with friends. The spacious living room offers plenty of room for relaxation and entertainment, making it a versatile space for everyday living. A bathroom on this level boasts a convenient walk-in shower, adding practicality to the home's layout. The primary bedroom is a tranquil retreat, featuring a large walk-in closet providing ample storage space for clothing and personal items. Moving downstairs, the partially finished basement offers additional living space, including a utility/storage room for organizational needs, a three-piece bathroom for added convenience, a den that can serve as a home office or study, and a bedroom (although it's worth noting that this bedroom doesn't have a closet). The home (estimated to have been built in 1957) is equipped with high-efficiency furnace, a natural gas hot water tank, and a central vacuum system, ensuring comfort and convenience throughout the year. Outside, the new deck installed in 2023 provides a perfect spot for outdoor dining or relaxation. The detached double car garage is insulated, offering protection for vehicles and additional storage space. The yard is a haven of tranquility, beautifully landscaped with garden boxes, a pond, and several fruit trees, creating a serene outdoor retreat for enjoying the natural beauty of the surroundings. With its thoughtful design, modern amenities, and picturesque outdoor space, this house in Carmangay, Alberta, offers a wonderful opportunity to embrace comfortable living in a charming community.
Location
Province AB
County Vulcan County
Zoning Residential
Direction S
Rooms
Basement Full, Partially Finished
Interior
Interior Features Ceiling Fan(s), Central Vacuum, Sump Pump(s)
Heating Forced Air, Natural Gas
Cooling None
Flooring Laminate, Linoleum
Fireplaces Number 1
Fireplaces Type Dining Room, Gas
Appliance Dishwasher, Dryer, Gas Stove, Microwave Hood Fan, Refrigerator, Washer
Laundry In Basement
Exterior
Garage Double Garage Detached, Off Street
Garage Spaces 2.0
Garage Description Double Garage Detached, Off Street
Fence Fenced
Community Features None
Roof Type Asphalt Shingle
Porch Deck
Lot Frontage 100.1
Parking Type Double Garage Detached, Off Street
Total Parking Spaces 4
Building
Lot Description Back Lane, Back Yard, Fruit Trees/Shrub(s), Front Yard, Lawn, Garden, Landscaped, Rectangular Lot
Foundation Poured Concrete
Architectural Style Bungalow
Level or Stories One
Structure Type Wood Frame,Wood Siding
Others
Restrictions None Known
Tax ID 57421847
Ownership Private
Read Less Info
Want to know what your home might be worth? Contact us for a FREE valuation!

Our team is ready to help you sell your home for the highest possible price ASAP

"My job is to find and attract mastery-based agents to the office, protect the culture, and make sure everyone is happy! "







