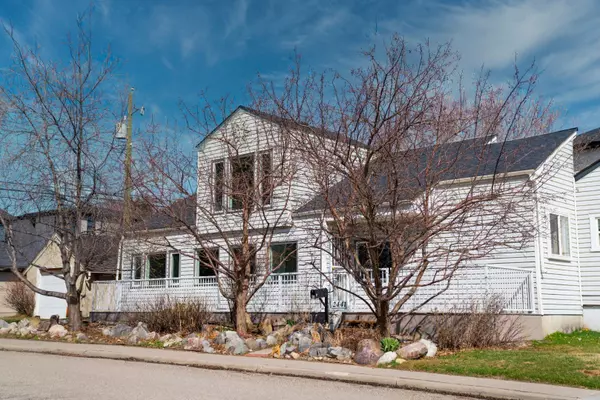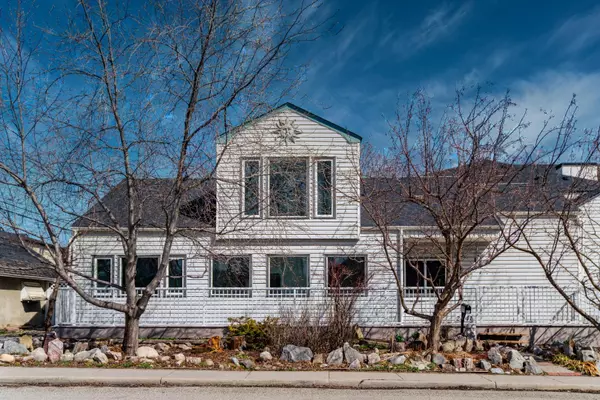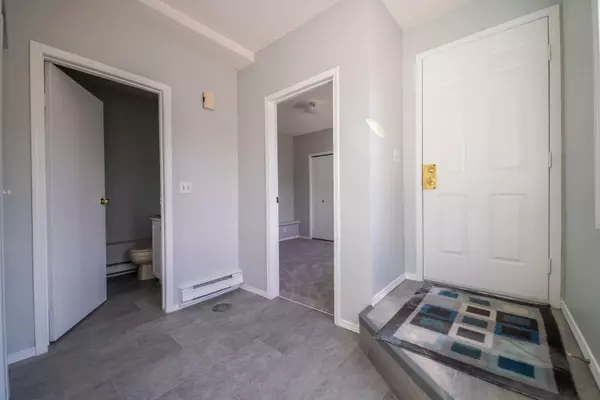$377,000
$385,000
2.1%For more information regarding the value of a property, please contact us for a free consultation.
2 Beds
1 Bath
910 SqFt
SOLD DATE : 06/25/2024
Key Details
Sold Price $377,000
Property Type Single Family Home
Sub Type Semi Detached (Half Duplex)
Listing Status Sold
Purchase Type For Sale
Square Footage 910 sqft
Price per Sqft $414
Subdivision Killarney/Glengarry
MLS® Listing ID A2140633
Sold Date 06/25/24
Style 1 and Half Storey,Back Split
Bedrooms 2
Full Baths 1
Originating Board Calgary
Year Built 1989
Annual Tax Amount $2,318
Tax Year 2024
Lot Size 6,253 Sqft
Acres 0.14
Property Description
INVESTOR ALERT! Say hello to turnkey condo living - without the condo fees! Such a cool location in Killarney/Glengarry! Easily rentable and close to transit, parks, playgrounds, coffee shops and a quick trip to Richmond and Marda Loop. New windows, new carpet, new paint and brand new deck - all done in 2022, have given this property a fresh look! LOTS of light through the many South-facing windows. The main level bedroom could easily be used as an office - for working from home. A cozy living room, with electric fireplace, joins up with an eat-in kitchen and nearby four-piece bath. The upper-level loft could definitely be used as your huge Primary Bedroom as well, with lots of closet and storage space. Extra living space on the huge, South-facing, deck and plenty of street parking for family and guests. Low maintenance landscaping completes the look here and even downtown Calgary and Mount Royal University are just a 5-10 minute drive away! Walking, biking and driving distance to SO much. This is a great opportunity to buy and hold!
Location
Province AB
County Calgary
Area Cal Zone Cc
Zoning R-C2
Direction S
Rooms
Basement None
Interior
Interior Features No Animal Home, No Smoking Home, Vaulted Ceiling(s)
Heating Baseboard, Electric
Cooling None
Flooring Carpet, Linoleum
Fireplaces Number 1
Fireplaces Type Electric
Appliance Dishwasher, Electric Cooktop, Refrigerator, Washer/Dryer Stacked, Window Coverings
Laundry In Unit
Exterior
Garage Off Street, On Street, Other
Garage Description Off Street, On Street, Other
Fence Partial
Community Features Playground, Pool, Schools Nearby, Shopping Nearby, Tennis Court(s)
Amenities Available None
Roof Type Asphalt Shingle
Porch Deck
Lot Frontage 38.06
Parking Type Off Street, On Street, Other
Exposure S
Total Parking Spaces 2
Building
Lot Description Corner Lot, Landscaped
Foundation Poured Concrete, Slab
Architectural Style 1 and Half Storey, Back Split
Level or Stories One and One Half
Structure Type Vinyl Siding,Wood Frame
Others
HOA Fee Include See Remarks
Restrictions Encroachment
Ownership Private
Pets Description Yes
Read Less Info
Want to know what your home might be worth? Contact us for a FREE valuation!

Our team is ready to help you sell your home for the highest possible price ASAP

"My job is to find and attract mastery-based agents to the office, protect the culture, and make sure everyone is happy! "







