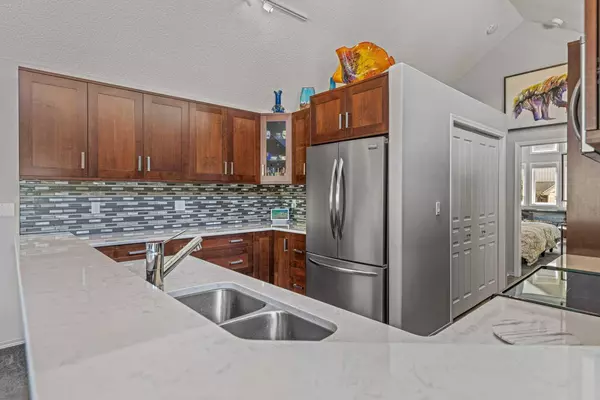$1,220,000
$1,249,000
2.3%For more information regarding the value of a property, please contact us for a free consultation.
3 Beds
2 Baths
1,131 SqFt
SOLD DATE : 06/25/2024
Key Details
Sold Price $1,220,000
Property Type Townhouse
Sub Type Row/Townhouse
Listing Status Sold
Purchase Type For Sale
Square Footage 1,131 sqft
Price per Sqft $1,078
Subdivision Homesteads
MLS® Listing ID A2139954
Sold Date 06/25/24
Style 2 Storey
Bedrooms 3
Full Baths 2
Condo Fees $568
Originating Board Calgary
Year Built 1997
Annual Tax Amount $4,458
Tax Year 2024
Lot Size 3,100 Sqft
Acres 0.07
Property Description
The ease of condominium living, with single-family style.
In one of Canmore’s most sought after townhome developments in the heart of the desirable “Homesteads” this fully renovated, 3 bed, 2 bath gem enjoys pride-of-place via a commanding position on the land with sweeping views from Cascade to Grotto mountain. A thoughtful plan offering the principal spaces all on one level assures ease of use over time, where a living room wrapped in glass brings Canmore’s iconic outdoors inside. The open plan leads to the dining area & custom kitchen with thoughtful built ins & timeless style. Discretely positioned to one side, the master suite is a restful oasis, where expansive amenity offers an ensuite bath you won’t want to leave. On the lower level, the walkout design showcases views to rival many main floors. A second living area and two more spacious bedrooms w/ dedicated bath provides space & privacy for guests or family looking for the ideal home, or “home away”. A/C & in-floor heat add a comfortable touch. Both living & family rooms step out to a lovely patio & deck which invite living outdoors as much as in. Adding thoughtful utility, the full drive & single garage offer a home for vehicles and your mountain toys. A mudroom between garage & home is ideal for the active family. “The Villages” is a standout amongst its peers, with attentive & detail-oriented management, overseeing the shared aspects of The Villages corporate body.
Location
Province AB
County Bighorn No. 8, M.d. Of
Zoning R3
Direction NE
Rooms
Basement Finished, Full, Walk-Out To Grade
Interior
Interior Features Ceiling Fan(s), Central Vacuum, Closet Organizers, Open Floorplan, See Remarks, Stone Counters, Storage, Track Lighting, Vaulted Ceiling(s), Walk-In Closet(s)
Heating Fireplace(s), Forced Air, Natural Gas
Cooling Central Air
Flooring Carpet, Vinyl
Fireplaces Number 1
Fireplaces Type Gas, Living Room, Other
Appliance Central Air Conditioner, Dishwasher, Dryer, Electric Range, Garage Control(s), Microwave Hood Fan, Refrigerator, Washer, Window Coverings
Laundry Electric Dryer Hookup, In Hall, Main Level, Washer Hookup
Exterior
Garage Concrete Driveway, Front Drive, Garage Door Opener, Garage Faces Front, Insulated, Secured, Single Garage Attached, Titled
Garage Spaces 1.0
Garage Description Concrete Driveway, Front Drive, Garage Door Opener, Garage Faces Front, Insulated, Secured, Single Garage Attached, Titled
Fence None
Community Features Sidewalks, Street Lights, Walking/Bike Paths
Amenities Available Snow Removal, Visitor Parking
Roof Type Asphalt Shingle
Porch Deck, Patio
Lot Frontage 39.0
Parking Type Concrete Driveway, Front Drive, Garage Door Opener, Garage Faces Front, Insulated, Secured, Single Garage Attached, Titled
Exposure SW
Total Parking Spaces 2
Building
Lot Description Cul-De-Sac, Zero Lot Line
Foundation Poured Concrete
Sewer Public Sewer
Water Public
Architectural Style 2 Storey
Level or Stories Two
Structure Type Stone,Stucco,Vinyl Siding
Others
HOA Fee Include Insurance,Maintenance Grounds,Professional Management,Reserve Fund Contributions,Snow Removal
Restrictions Easement Registered On Title,Encroachment,Pets Allowed,Restrictive Covenant,Underground Utility Right of Way
Tax ID 56491639
Ownership Private
Pets Description Yes
Read Less Info
Want to know what your home might be worth? Contact us for a FREE valuation!

Our team is ready to help you sell your home for the highest possible price ASAP

"My job is to find and attract mastery-based agents to the office, protect the culture, and make sure everyone is happy! "







