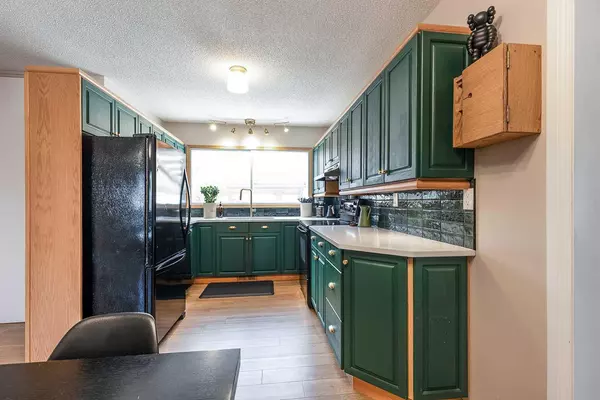$465,000
$478,900
2.9%For more information regarding the value of a property, please contact us for a free consultation.
5 Beds
3 Baths
1,702 SqFt
SOLD DATE : 06/26/2024
Key Details
Sold Price $465,000
Property Type Single Family Home
Sub Type Detached
Listing Status Sold
Purchase Type For Sale
Square Footage 1,702 sqft
Price per Sqft $273
Subdivision Northeast Crescent Heights
MLS® Listing ID A2136050
Sold Date 06/26/24
Style 2 Storey
Bedrooms 5
Full Baths 2
Half Baths 1
Originating Board Medicine Hat
Year Built 1963
Annual Tax Amount $3,170
Tax Year 2023
Lot Size 6,448 Sqft
Acres 0.15
Property Description
Welcome to this spacious & beautifully updated family home, blending on-trend design with functional living spaces. Perfect for modern families, this home boasts 5 Bedrooms total including a massive primary bedroom on the main floor, featuring a cozy fireplace, luxurious ensuite, and a private deck, this space could easel become an additional family room while you make use of the four additional bedrooms that are situated on the second floor, offering ample space for everyone!! The spacious basement is a kid's dream playroom, perfect for endless fun and creativity. Step outside to discover an extension of your living space in the European-inspired yard which includes a massive enclosed & covered courtyard, ideal for year-round enjoyment. The large, low-maintenance outdoor space provides plenty of room for outdoor activities and possibilities! Convenience is key with a 22x30 detached garage connected to the home via the covered courtyard, ensuring you stay dry no matter the weather, this space is the perfect workshop. Ample parking and exceptional privacy make this home a true retreat. Recent updates have been thoughtfully curated to feel fresh and modern, featuring updated paint, stylish fixtures, stunning tile work, quartz countertops, and gorgeous lighting, including some standout pieces from School House Electric, IYKYK. This is an excellent family home, combining style, comfort, and functionality in one beautiful package. Don't miss the chance to make it yours!
Location
Province AB
County Medicine Hat
Zoning R-LD
Direction E
Rooms
Basement Partial, Partially Finished
Interior
Interior Features Built-in Features, Closet Organizers, No Smoking Home
Heating Forced Air
Cooling Central Air
Flooring Carpet, Tile, Vinyl Plank
Fireplaces Number 1
Fireplaces Type Gas, Primary Bedroom
Appliance Dishwasher, Garage Control(s), Garburator, Microwave, Range Hood, Refrigerator, Stove(s), Washer/Dryer, Window Coverings
Laundry Main Level
Exterior
Garage Triple Garage Detached
Garage Spaces 3.0
Garage Description Triple Garage Detached
Fence Fenced
Community Features Golf, Park, Playground, Schools Nearby, Shopping Nearby, Sidewalks, Walking/Bike Paths
Roof Type Asphalt Shingle
Porch Balcony(s), Deck, Enclosed, Patio, Screened, See Remarks
Lot Frontage 65.0
Parking Type Triple Garage Detached
Total Parking Spaces 7
Building
Lot Description Back Yard
Foundation Poured Concrete
Architectural Style 2 Storey
Level or Stories Two
Structure Type Stucco
Others
Restrictions None Known
Tax ID 83508709
Ownership Private
Read Less Info
Want to know what your home might be worth? Contact us for a FREE valuation!

Our team is ready to help you sell your home for the highest possible price ASAP

"My job is to find and attract mastery-based agents to the office, protect the culture, and make sure everyone is happy! "







