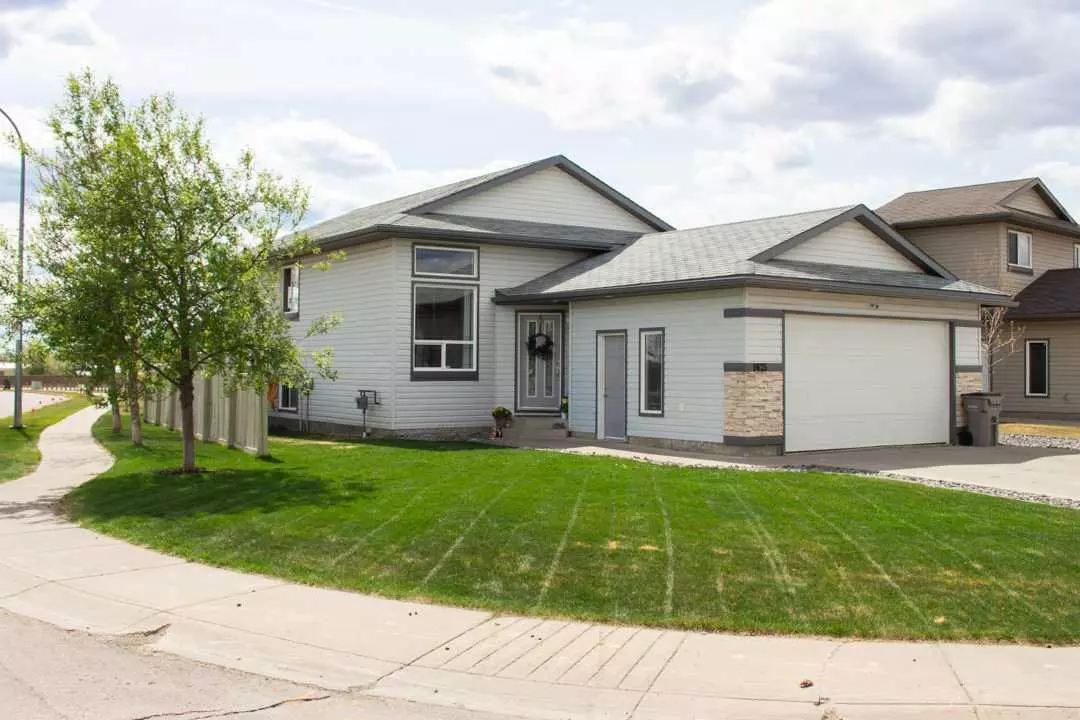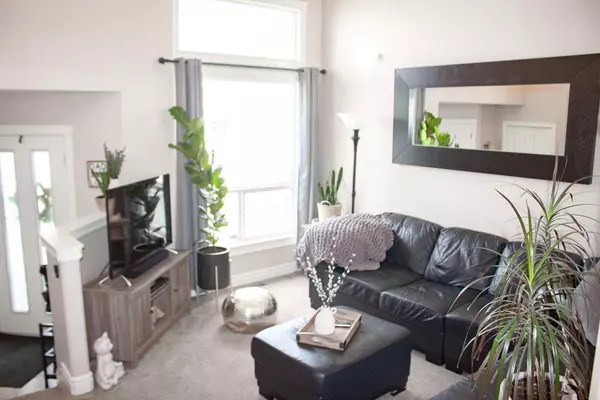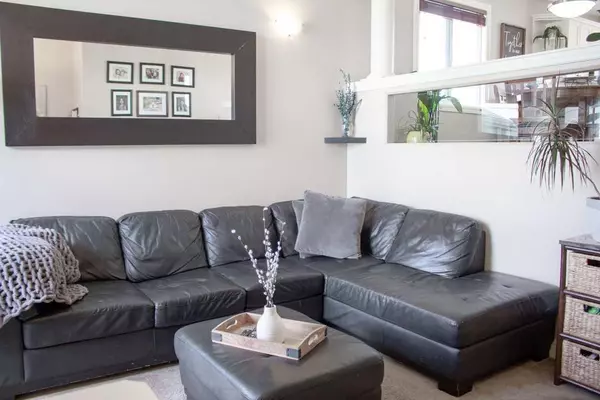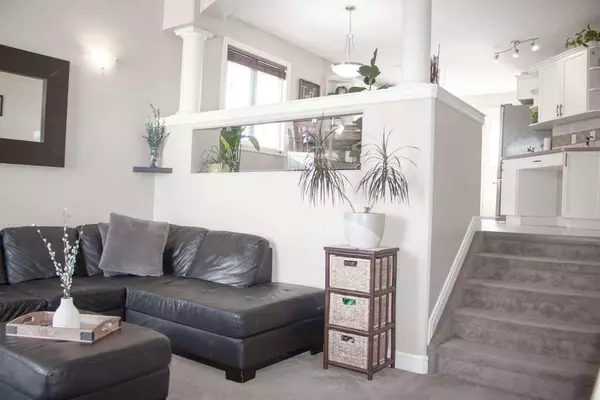$385,000
$399,900
3.7%For more information regarding the value of a property, please contact us for a free consultation.
5 Beds
3 Baths
1,104 SqFt
SOLD DATE : 06/26/2024
Key Details
Sold Price $385,000
Property Type Single Family Home
Sub Type Detached
Listing Status Sold
Purchase Type For Sale
Square Footage 1,104 sqft
Price per Sqft $348
Subdivision Crystal Landing
MLS® Listing ID A2131815
Sold Date 06/26/24
Style Bi-Level
Bedrooms 5
Full Baths 3
Originating Board Grande Prairie
Year Built 2007
Annual Tax Amount $3,770
Tax Year 2023
Lot Size 5,606 Sqft
Acres 0.13
Property Description
RV PARKING AND NO REAR NEIGHBOURS, plus so much more! A standout feature is the heated attached garage, ensuring comfort and convenience year-round. Step inside to find a spacious tiled front entry leading to a delightful family room, where soaring ceilings and expansive windows fill the space with natural light. The kitchen is crowned with a picturesque corner sink, breakfast bar peninsula island, stainless steel appliances, a pantry, and additional cabinets perfect for extra storage or your coffee bar. With 5 bedrooms and 3 full bathrooms, including a primary bedroom with an ensuite and walk-in closet, there's plenty of space for everyone. The finished basement offers a cozy fireplace, an oversized family room, and ample storage. Outside, the south-facing 2-tier deck with built-in bench seating beckons you to enjoy serene water views and watch this year's gaggle of little goslings grow, all with the privacy of no rear neighbors. Plus, enjoy the cost-saving benefits of your own RV pad for additional parking and storage. Conveniently located on a bus route and close to schools, this home seamlessly blends modern amenities with family-friendly features, offering space, comfort, and practicality. Don't miss the chance to make this exceptional property your own. Book your showing today!
Location
Province AB
County Grande Prairie
Zoning RS
Direction N
Rooms
Other Rooms 1
Basement Finished, Full
Interior
Interior Features Closet Organizers, Laminate Counters, Open Floorplan, See Remarks, Sump Pump(s), Vinyl Windows
Heating Forced Air
Cooling None
Flooring Carpet, Ceramic Tile, Linoleum
Appliance Other
Laundry In Basement
Exterior
Parking Features Double Garage Attached, Parking Pad, RV Access/Parking
Garage Spaces 2.0
Garage Description Double Garage Attached, Parking Pad, RV Access/Parking
Fence Fenced
Community Features Park, Playground, Schools Nearby, Shopping Nearby, Sidewalks, Street Lights
Roof Type Asphalt Shingle
Porch Deck
Lot Frontage 65.0
Total Parking Spaces 4
Building
Lot Description Back Yard, Backs on to Park/Green Space, City Lot, Corner Lot, Corners Marked, Environmental Reserve, Flood Plain, Lawn, Low Maintenance Landscape, Greenbelt, No Neighbours Behind, Irregular Lot, Landscaped
Foundation Poured Concrete
Architectural Style Bi-Level
Level or Stories Bi-Level
Structure Type Concrete,Manufactured Floor Joist,Vinyl Siding,Wood Frame
Others
Restrictions None Known
Tax ID 83543022
Ownership Private
Read Less Info
Want to know what your home might be worth? Contact us for a FREE valuation!

Our team is ready to help you sell your home for the highest possible price ASAP
"My job is to find and attract mastery-based agents to the office, protect the culture, and make sure everyone is happy! "







