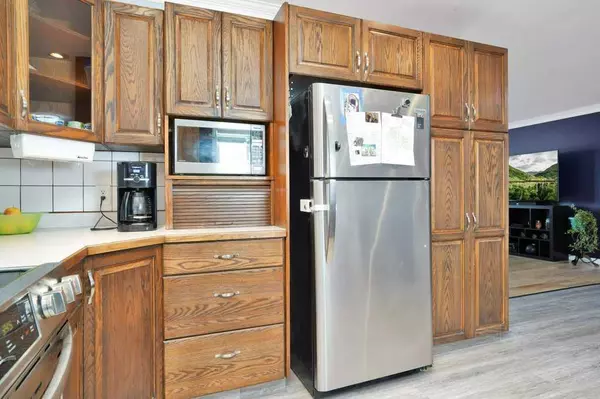$415,000
$424,900
2.3%For more information regarding the value of a property, please contact us for a free consultation.
6 Beds
2 Baths
1,576 SqFt
SOLD DATE : 06/26/2024
Key Details
Sold Price $415,000
Property Type Single Family Home
Sub Type Detached
Listing Status Sold
Purchase Type For Sale
Square Footage 1,576 sqft
Price per Sqft $263
Subdivision Southeast Innisfail
MLS® Listing ID A2119644
Sold Date 06/26/24
Style Bi-Level
Bedrooms 6
Full Baths 2
Originating Board Central Alberta
Year Built 1976
Annual Tax Amount $2,423
Tax Year 2023
Lot Size 8,450 Sqft
Acres 0.19
Lot Dimensions 70'x120'x70'x123
Property Description
Gorgeous Large Family home in South East Innisfail! This Beautifully Renovated 6 Bedroom Bilevel has seen a ton of quality work over the past 20 years including the stunning addition of an extra large bedroom or Office off of the back of the house, adding an additional 288 square feet!! Other renovations include: In 2023 the Kitchen was remodeled with Newly Stained Cabinets and Hardware and New Vinyl Plank Flooring, also a Very High End Washer and Dryer, a new Hot Water Tank and 80% of the Home was Painted with Benjamin Moore Paint! In 2022 a New Leaf Guard System was Installed, the Warranty is transferrable to the new owner and a New Electrical Panel was Installed. From 2017 - 2021 this home received a New Metal Roof, New Rear Deck, New Bathroom Reno, New Windows on Garage, Office and Kitchen, with the balance of the windows replaced in 2010. This amazing Family Home has been extremely well cared for over the years and now is looking for a new family....
Location
Province AB
County Red Deer County
Zoning R1B
Direction NW
Rooms
Basement Finished, Full
Interior
Interior Features Laminate Counters, Open Floorplan, Storage
Heating Forced Air
Cooling None
Flooring Hardwood, Vinyl Plank
Appliance Dishwasher, Electric Stove, Garage Control(s), Range Hood, Refrigerator, Washer/Dryer, Window Coverings
Laundry In Basement, Laundry Room
Exterior
Garage Double Garage Attached
Garage Spaces 2.0
Garage Description Double Garage Attached
Fence Fenced
Community Features Playground, Schools Nearby, Shopping Nearby, Sidewalks, Street Lights
Roof Type Metal
Porch Deck
Lot Frontage 70.0
Parking Type Double Garage Attached
Total Parking Spaces 4
Building
Lot Description Back Lane, Back Yard, No Neighbours Behind, Landscaped, Street Lighting
Foundation Poured Concrete
Architectural Style Bi-Level
Level or Stories One
Structure Type Wood Frame
Others
Restrictions None Known
Tax ID 85459738
Ownership Private
Read Less Info
Want to know what your home might be worth? Contact us for a FREE valuation!

Our team is ready to help you sell your home for the highest possible price ASAP

"My job is to find and attract mastery-based agents to the office, protect the culture, and make sure everyone is happy! "







