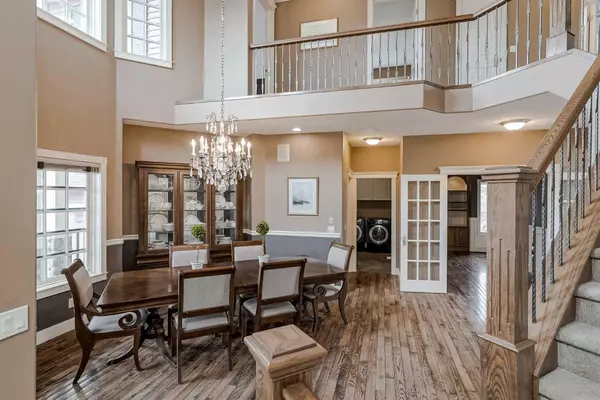$1,250,000
$1,325,000
5.7%For more information regarding the value of a property, please contact us for a free consultation.
4 Beds
4 Baths
2,901 SqFt
SOLD DATE : 06/26/2024
Key Details
Sold Price $1,250,000
Property Type Single Family Home
Sub Type Detached
Listing Status Sold
Purchase Type For Sale
Square Footage 2,901 sqft
Price per Sqft $430
MLS® Listing ID A2126827
Sold Date 06/26/24
Style 2 Storey
Bedrooms 4
Full Baths 3
Half Baths 1
HOA Fees $142/ann
HOA Y/N 1
Originating Board Calgary
Year Built 2001
Annual Tax Amount $6,541
Tax Year 2023
Lot Size 10,890 Sqft
Acres 0.25
Property Description
This stunning estate-style home offers a luxurious living experience on a spacious 1/4-acre lot, nestled against a picturesque ravine with unobstructed views. The open-concept main floor creates an inviting atmosphere, with a large kitchen boasting Stainless Steel appliances including a gas cooktop and double oven, perfect for culinary enthusiasts. The adjacent living room and breakfast nook overlook the serene ravine, while a formal dining room at the front of the home adds a touch of elegance. Upstairs, two generously sized bedrooms feature built-in storage and desks, ideal for work or study. A third bedroom and 4-piece bath provide additional comfort, while the primary suite is a true retreat, complete with a raised sitting area with gorgeous views of the ravine, a luxurious 5-piece ensuite, and a walk-in closet. The fully developed walkout basement offering ample space for entertainment, featuring a large wet bar, a recreational room, and a family room. Accessible from the main floor breakfast nook, a spacious deck equipped with duradek covering provides the perfect setting for outdoor gatherings, while a stone pathway leads to the fire pit on the covered stone patio below. The meticulously landscaped yard includes a 7-zone irrigation system, ensuring lush greenery throughout the seasons. For car enthusiasts or hobbyists, an oversized heated triple attached garage includes a workshop area with storage and a wash station. With a total developed living space of 4,400 square feet, this home offers plenty of room for everyone to relax and entertain. Additionally, residents can enjoy access to area amenities such as lake access, clubhouse facilities, and nearby restaurants, pharmacies, and medical offices. Convenient highway access ensures quick trips to nearby cities like Calgary or Okotoks, making this home the epitome of luxurious living with convenience.
Location
Province AB
County Foothills County
Zoning RC
Direction E
Rooms
Basement Finished, Full, Walk-Out To Grade
Interior
Interior Features Breakfast Bar, Built-in Features, Central Vacuum, Closet Organizers, Granite Counters, Kitchen Island, No Animal Home, No Smoking Home, Sump Pump(s), Walk-In Closet(s), Wet Bar, Wired for Sound
Heating Forced Air
Cooling None
Flooring Carpet, Ceramic Tile, Hardwood
Fireplaces Number 2
Fireplaces Type Basement, Gas, Great Room
Appliance Built-In Oven, Dishwasher, Freezer, Gas Cooktop, Range Hood, Washer/Dryer, Window Coverings
Laundry Main Level
Exterior
Garage Triple Garage Attached
Garage Spaces 3.0
Garage Description Triple Garage Attached
Fence Partial
Community Features Clubhouse, Golf, Lake, Playground, Shopping Nearby
Amenities Available None
Roof Type Asphalt Shingle
Porch Deck, Front Porch
Lot Frontage 66.21
Parking Type Triple Garage Attached
Total Parking Spaces 6
Building
Lot Description Back Yard, Backs on to Park/Green Space, Conservation, Environmental Reserve, Front Yard, Landscaped
Foundation Poured Concrete
Architectural Style 2 Storey
Level or Stories Two
Structure Type Stone,Vinyl Siding
Others
Restrictions None Known
Tax ID 83984456
Ownership Private
Read Less Info
Want to know what your home might be worth? Contact us for a FREE valuation!

Our team is ready to help you sell your home for the highest possible price ASAP

"My job is to find and attract mastery-based agents to the office, protect the culture, and make sure everyone is happy! "






