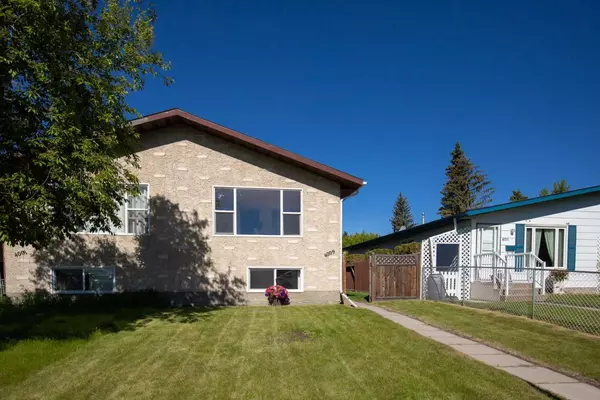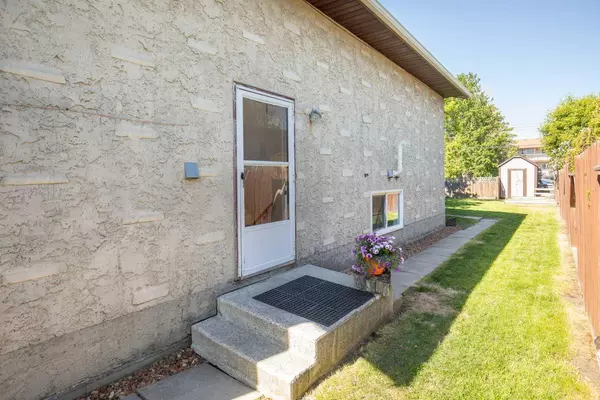$233,500
$250,000
6.6%For more information regarding the value of a property, please contact us for a free consultation.
3 Beds
2 Baths
704 SqFt
SOLD DATE : 06/26/2024
Key Details
Sold Price $233,500
Property Type Single Family Home
Sub Type Semi Detached (Half Duplex)
Listing Status Sold
Purchase Type For Sale
Square Footage 704 sqft
Price per Sqft $331
Subdivision Southeast Innisfail
MLS® Listing ID A2128880
Sold Date 06/26/24
Style Bi-Level,Side by Side
Bedrooms 3
Full Baths 1
Half Baths 1
Originating Board Central Alberta
Year Built 1978
Annual Tax Amount $1,548
Tax Year 2024
Lot Size 4,455 Sqft
Acres 0.1
Property Description
An affordable residence nestled on a crescent boasting a spacious yard facing west. Suitable for investors - perfect rental or first-time home buyers. Bi-level style homes are currently sought after due to their well-lit basements featuring large windows. Upon entry, you are greeted by a generous foyer leading both up and downstairs. Ascending, you'll find a living area with a sizable picture window, Moving towards the back you will see a 2 pc bathroom, main floor laundry , pantry - could be a computer desk room as well, extra closet and seamlessly connected to the dinette and kitchen. The "L" shaped kitchen cabinetry was replaced and it is not original. Kitchen offers ample counter space for culinary endeavors. In addition you will find an island with more storage in it as well as cute addition - built in wine rack! Accessible from the kitchen is a sizable and private side deck, ideal for outdoor gatherings and barbecues; perfect for relaxing after a long week at work. The basement comprises three bedrooms and a spacious bathroom. The primary bedroom features a walk in closet for added convenience. There is a utility/furnace room in a good working shape and newer equipment. Thanks to its bi-level design, the basement benefits from abundant natural light, creating a bright and inviting atmosphere that does not feel like a basement. The property's west-facing yard is private, quite large and long, fully fenced ensuring safety for children and pets. Additionally, there is a shed with space for those extras as well as 3 garden boxes ready to plant your fresh veggies. 2 gravel parking spots at the back and one in front - perfect for anyone that arrives. This property presents an opportunity for personalization and enhancement, making it an ideal starter home. Conveniently located with easy access to the highway, this residence underwent some recent renovations: kitchen cabinets, some paint, few newer windows, lights, some laminate flooring. Roof was updated in 2011, Furnace in 2011, Hotwater heater 2017. And Seller has the furnace and water heater inpected annually by a plumber. Ducts were also cleaned this year. Innisfail is a town in central Alberta, Canada. It is located in the Calgary-Edmonton Corridor, south of Red Dee. For those who would love to live in a small town setting but close proximity to Red Deer (30 min) this will be a perfect choice!
Location
Province AB
County Red Deer County
Zoning R2
Direction E
Rooms
Basement Finished, Full
Interior
Interior Features Ceiling Fan(s), Kitchen Island, Open Floorplan
Heating Standard, Forced Air, Natural Gas
Cooling Central Air
Flooring Linoleum, Vinyl Plank
Appliance Dishwasher, Dryer, Electric Stove, Microwave Hood Fan, Refrigerator, Washer
Laundry Main Level
Exterior
Garage Alley Access, Off Street, Parking Pad
Garage Description Alley Access, Off Street, Parking Pad
Fence Fenced
Community Features Park, Playground, Schools Nearby, Shopping Nearby
Roof Type Asphalt Shingle
Porch Deck
Lot Frontage 27.0
Parking Type Alley Access, Off Street, Parking Pad
Exposure W
Total Parking Spaces 2
Building
Lot Description Back Yard, Low Maintenance Landscape, Landscaped, Level, Standard Shaped Lot, See Remarks
Foundation Wood
Architectural Style Bi-Level, Side by Side
Level or Stories Bi-Level
Structure Type Stucco,Wood Siding
Others
Restrictions None Known
Tax ID 91394674
Ownership Private
Read Less Info
Want to know what your home might be worth? Contact us for a FREE valuation!

Our team is ready to help you sell your home for the highest possible price ASAP

"My job is to find and attract mastery-based agents to the office, protect the culture, and make sure everyone is happy! "







