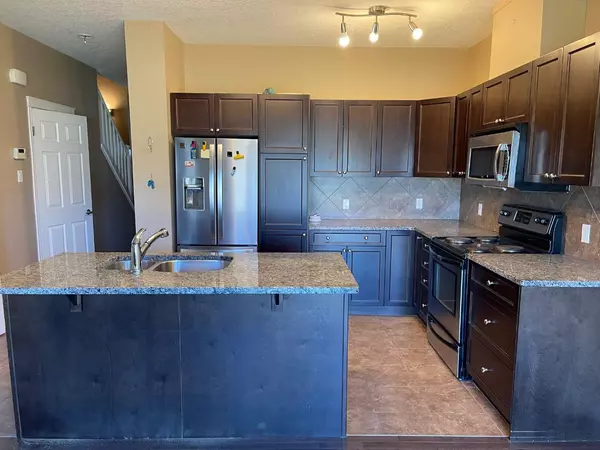$361,000
$319,900
12.8%For more information regarding the value of a property, please contact us for a free consultation.
2 Beds
3 Baths
1,237 SqFt
SOLD DATE : 06/27/2024
Key Details
Sold Price $361,000
Property Type Townhouse
Sub Type Row/Townhouse
Listing Status Sold
Purchase Type For Sale
Square Footage 1,237 sqft
Price per Sqft $291
Subdivision Luxstone
MLS® Listing ID A2141372
Sold Date 06/27/24
Style 2 Storey
Bedrooms 2
Full Baths 2
Half Baths 1
Condo Fees $320
Originating Board South Central
Year Built 2007
Annual Tax Amount $1,955
Tax Year 2023
Lot Size 1,454 Sqft
Acres 0.03
Property Description
Welcome to your new sanctuary. This stunning townhouse offers an inviting main floor with beautiful hardwood floors and an open floor plan, perfect for modern living and entertaining. The gourmet kitchen, equipped with stainless steel appliances, opens to a charming balcony, ideal for morning coffee or evening relaxation.
The upper level boasts two master suites, each with its own ensuite bathroom, ensuring ultimate comfort and privacy. The walkout basement is partially finished and provides a versatile space awaiting your personal touch.
This home is a blend of elegance and potential, ready to be tailored to your lifestyle. Start packing and contact your favorite realtor to schedule a viewing today!
Location
Province AB
County Airdrie
Zoning R2-T
Direction S
Rooms
Basement Full, Partially Finished
Interior
Interior Features Kitchen Island, No Smoking Home, Pantry, Storage
Heating Forced Air
Cooling None
Flooring Carpet, Hardwood
Fireplaces Number 1
Fireplaces Type Gas
Appliance Dishwasher, Dryer, Microwave, Refrigerator, Washer, Window Coverings
Laundry Upper Level
Exterior
Garage Single Garage Attached
Garage Spaces 1.0
Garage Description Single Garage Attached
Fence Fenced
Community Features Golf, Park, Playground, Schools Nearby, Shopping Nearby, Sidewalks
Amenities Available None
Roof Type Asphalt Shingle
Porch Balcony(s)
Lot Frontage 8.2
Parking Type Single Garage Attached
Total Parking Spaces 2
Building
Lot Description Backs on to Park/Green Space
Foundation Poured Concrete
Architectural Style 2 Storey
Level or Stories Two
Structure Type Vinyl Siding
Others
HOA Fee Include Insurance,Professional Management,Reserve Fund Contributions,Snow Removal
Restrictions None Known
Tax ID 84589346
Ownership Private
Pets Description Yes
Read Less Info
Want to know what your home might be worth? Contact us for a FREE valuation!

Our team is ready to help you sell your home for the highest possible price ASAP

"My job is to find and attract mastery-based agents to the office, protect the culture, and make sure everyone is happy! "







