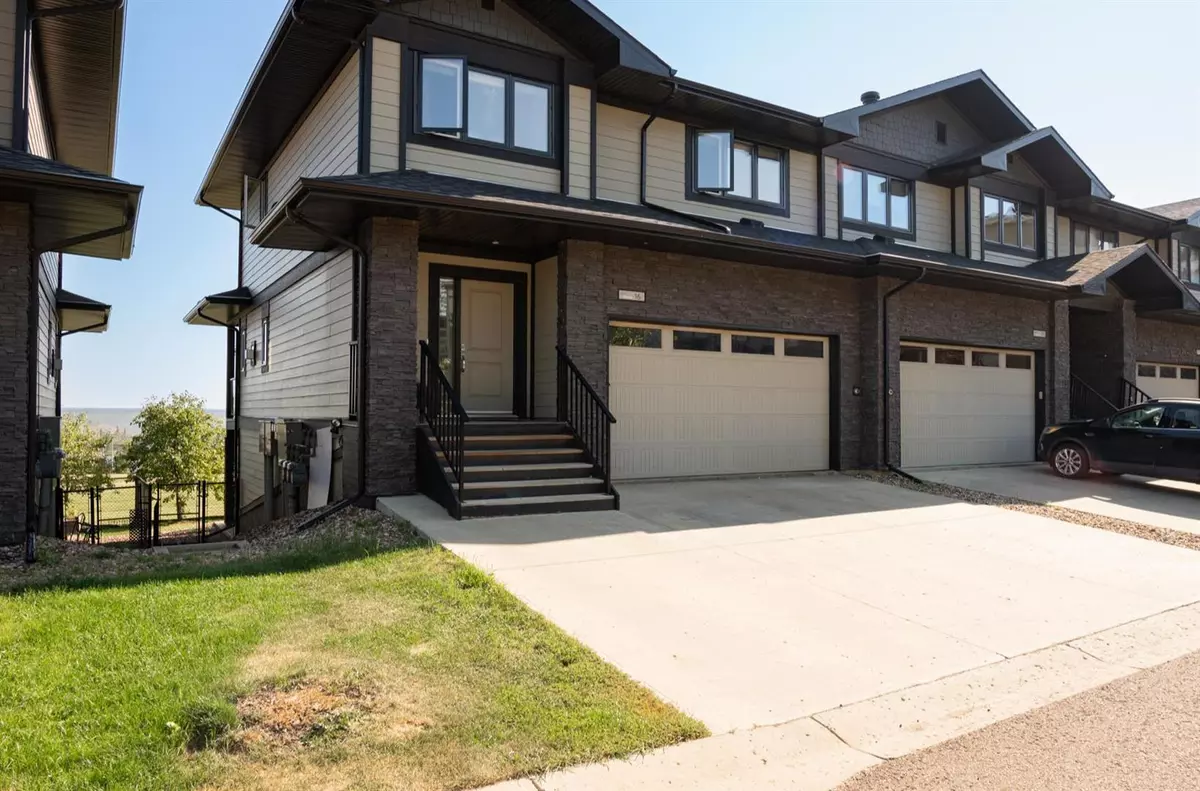$470,000
$484,900
3.1%For more information regarding the value of a property, please contact us for a free consultation.
4 Beds
4 Baths
1,660 SqFt
SOLD DATE : 06/27/2024
Key Details
Sold Price $470,000
Property Type Townhouse
Sub Type Row/Townhouse
Listing Status Sold
Purchase Type For Sale
Square Footage 1,660 sqft
Price per Sqft $283
Subdivision Eagle Ridge
MLS® Listing ID A2116051
Sold Date 06/27/24
Style 2 Storey,Side by Side
Bedrooms 4
Full Baths 3
Half Baths 1
Condo Fees $551
Originating Board Fort McMurray
Year Built 2012
Annual Tax Amount $2,500
Tax Year 2023
Property Description
Prestigious end unit townhome built by BlackSpruce welcome to The Lincolns; unit 16-208 Sparrow Hawk! This property offers gorgeous river valley views + backing on the green space with close walking proximity to the Birchwood Trail System. Only 18 units in the complex located in your own cu1 de sac. Contemporary design, with all the upgrades! Spacious entryway with a large closet & 1.2 bathroom leads you into the open floor plan offering over 1600+ sqft of living space. Absolute dream kitchen; ample counter space, dark cabinetry, with granite counters, & oversized subway tile backsplash. + Stainless steel appliances; a couple upgrades to note is the natural gas range & beverage fridge! The eat up island offers seating, storage & you have a built-in microwave. Hardwood flooring spans throughout the kitchen, dining area & living room. Your living room features a natural gas fireplace, with custom shelving on each end & great windows, leaving the space feeling bright & airy. You have a single French door that leads to your rear covered deck complete with natural gas bbq hook up & Duradek finished deck. Heading upstairs is a wide staircase open to below. Upstairs laundry closet with storage shelves. The primary bedroom is 17 x 13 featuring a large walk-in closet; the spa like 5 piece ensuite with large double vanity complete with granite counter, open storage, separate stand-up tile shower & jetted tub again finished with tile surround. There are 2 additional great size bedrooms on this upper level & your second bathroom for the level. The walkout basement is bright; with access to your lower patio. You have a living room + wet bar complete with fridge & dishwasher. Also another 4 piece bathroom + the 4th bedroom of the house. Separate set of laundry + storage closet. To keep you cozy the basement also is equipped with in-floor heat! You also have an attached 20 x 20 heated garage with shelving + a concrete driveway with room for 2+ vehicles. Your back yard is fenced with chain link & comes with a gate to access the green space. This location offers walk-ins distance to schools & the newest commercial development in Fort Mcmurray The Commons at Eagle Ridge. Call to view today!
Location
Province AB
County Wood Buffalo
Area Fm Northwest
Zoning R3
Direction W
Rooms
Basement Separate/Exterior Entry, Finished, Full, Walk-Out To Grade
Interior
Interior Features Bar, Bookcases, Breakfast Bar, Built-in Features, Central Vacuum, Closet Organizers, Double Vanity, Granite Counters, Kitchen Island, Open Floorplan, Soaking Tub, Walk-In Closet(s), Wet Bar
Heating In Floor, Fireplace(s), Forced Air, Natural Gas
Cooling Central Air
Flooring Carpet, Hardwood, Tile
Fireplaces Number 1
Fireplaces Type Gas, See Remarks
Appliance See Remarks
Laundry Lower Level, Upper Level
Exterior
Garage Aggregate, Double Garage Attached, Heated Garage
Garage Spaces 2.0
Garage Description Aggregate, Double Garage Attached, Heated Garage
Fence Fenced
Community Features Gated, Playground, Schools Nearby, Shopping Nearby
Amenities Available Park, Visitor Parking
Roof Type Asphalt Shingle
Porch Balcony(s), Deck
Lot Frontage 35.43
Parking Type Aggregate, Double Garage Attached, Heated Garage
Exposure W
Total Parking Spaces 4
Building
Lot Description Back Yard, Low Maintenance Landscape, Greenbelt, Landscaped, Level, Street Lighting
Story 2
Foundation Poured Concrete
Architectural Style 2 Storey, Side by Side
Level or Stories Two
Structure Type Mixed,Stone,Vinyl Siding
Others
HOA Fee Include Common Area Maintenance,Insurance,Maintenance Grounds,Professional Management,Reserve Fund Contributions,Snow Removal,Trash
Restrictions Condo/Strata Approval
Tax ID 83281611
Ownership Private
Pets Description Restrictions
Read Less Info
Want to know what your home might be worth? Contact us for a FREE valuation!

Our team is ready to help you sell your home for the highest possible price ASAP

"My job is to find and attract mastery-based agents to the office, protect the culture, and make sure everyone is happy! "







