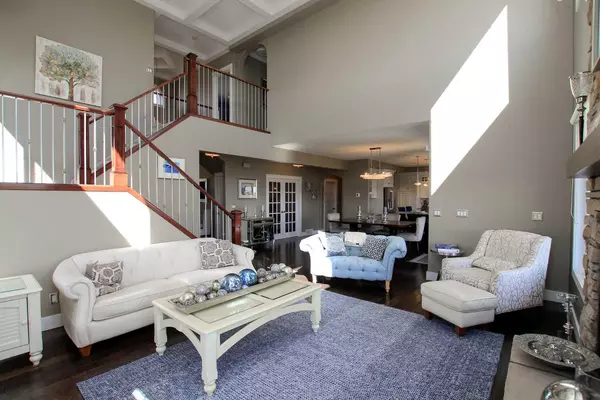$1,400,000
$1,470,000
4.8%For more information regarding the value of a property, please contact us for a free consultation.
4 Beds
4 Baths
3,124 SqFt
SOLD DATE : 06/27/2024
Key Details
Sold Price $1,400,000
Property Type Single Family Home
Sub Type Detached
Listing Status Sold
Purchase Type For Sale
Square Footage 3,124 sqft
Price per Sqft $448
Subdivision Stone Ridge Estates
MLS® Listing ID A2132761
Sold Date 06/27/24
Style 2 Storey,Acreage with Residence
Bedrooms 4
Full Baths 3
Half Baths 1
Originating Board Central Alberta
Year Built 2011
Annual Tax Amount $8,415
Tax Year 2023
Lot Size 2.000 Acres
Acres 2.0
Property Description
FULLY DEVELOPED ESTATE STYLE TWO STOREY ON 2 LANDSCAPED ACRES IN STONE RIDGE ESTATES ~ WALKOUT BASEMENT WITH MOUNTAIN VIEWS ~ TRIPLE GARAGE ~ This luxury home was custom built for the discerning homeowner who knows the value of a well designed plan ~ Covered entrance accented with stone pillars leads to the tiled foyer with high ceilings that open to the upper level ~ Just off the foyer is a home office with built in cabinets ~ The great room is flooded with natural light from an abundance of large windows, has high ceilings that open to the upper level and is centred by a fireplace with floor to ceiling stone and accented with sconce lighting ~ The dining room can easily accommodate a large gathering and has garden door access to the large partially covered deck with more amazing views ~ The kitchen offers tons of marble counter space including a large island, custom cabinetry, high end appliances, full tile backsplash, and a built in desk ~ Large mud room has a walk in pantry and access to the triple garage ~ French doors lead to a den/flex space ~ 2 piece main floor bath ~ Open staircase overlooks the main floor and leads to the upper level ~ The primary bedroom can easily accommodate a king bed plus multiple pieces of large furniture, has cathedral ceilings, a two sided fireplace, spa like ensuite with a walk in shower, soaker tub, water closet, oversized vanity with dual sinks and a massive walk in closet with built in organizers ~ Two additional bedrooms located on the upper level are both a generous size and share a 4 piece bathroom ~ The bonus room has coffered ceilings, built in cabinetry and large windows ~ Conveniently located laundry has stone counter tops, built in cabinets and a sink ~ The fully finished basement is perfect for entertaining friends and family with a games/recreation room with stacked stone details, wet bar area with built in cabinets, stone counter tops, stainless steel backsplash and garden doors leading to the lower covered patio with a hot tub, media room with more built in cabinets, a projector and screen, 4th bedroom, large 4 piece bathroom and tons of space for storage ~ Other great features and upgrades include; central vacuum, original owner home (non smoking), wired for sound, water softener and so much more ~ Triple attached garage plus a large paved driveway ~ This beautifully landscaped property has mature trees, shrubs and perennials, tons of yard space and amazing city, mountain and country views ~ Located just east of Red Deer (on pavement) ~ Pride of ownership is evident in this well cared for home!
Location
Province AB
County Red Deer County
Zoning R-1
Direction N
Rooms
Basement Separate/Exterior Entry, Finished, Full, Walk-Out To Grade
Interior
Interior Features Bookcases, Breakfast Bar, Built-in Features, Ceiling Fan(s), Central Vacuum, Chandelier, Closet Organizers, Double Vanity, French Door, High Ceilings, Kitchen Island, No Smoking Home, Open Floorplan, Pantry, Recessed Lighting, Separate Entrance, Soaking Tub, Stone Counters, Storage, Vaulted Ceiling(s), Vinyl Windows, Walk-In Closet(s), Wet Bar, Wired for Sound
Heating In Floor, Forced Air, Natural Gas
Cooling None
Flooring Carpet, Hardwood, Tile
Fireplaces Number 2
Fireplaces Type Bath, Double Sided, Gas, Glass Doors, Living Room, Mantle, Primary Bedroom, Raised Hearth, See Remarks, See Through, Stone
Appliance Bar Fridge, Dishwasher, Garage Control(s), Garburator, Refrigerator, See Remarks, Stove(s), Washer/Dryer
Laundry See Remarks, Sink, Upper Level
Exterior
Garage Additional Parking, Driveway, Garage Door Opener, Garage Faces Front, Insulated, Oversized, RV Access/Parking, See Remarks, Triple Garage Attached
Garage Spaces 3.0
Garage Description Additional Parking, Driveway, Garage Door Opener, Garage Faces Front, Insulated, Oversized, RV Access/Parking, See Remarks, Triple Garage Attached
Fence None
Community Features Other
Utilities Available Electricity Connected, Natural Gas Connected
Roof Type Asphalt Shingle
Porch Deck, Front Porch, Patio, See Remarks
Lot Frontage 201.55
Parking Type Additional Parking, Driveway, Garage Door Opener, Garage Faces Front, Insulated, Oversized, RV Access/Parking, See Remarks, Triple Garage Attached
Total Parking Spaces 6
Building
Lot Description Back Yard, Front Yard, Landscaped, Many Trees, Rectangular Lot, Views
Foundation Poured Concrete
Sewer Septic Field, Septic Tank
Water Well
Architectural Style 2 Storey, Acreage with Residence
Level or Stories Two
Structure Type Stucco,Wood Frame
Others
Restrictions None Known
Tax ID 84153362
Ownership Private
Read Less Info
Want to know what your home might be worth? Contact us for a FREE valuation!

Our team is ready to help you sell your home for the highest possible price ASAP

"My job is to find and attract mastery-based agents to the office, protect the culture, and make sure everyone is happy! "







