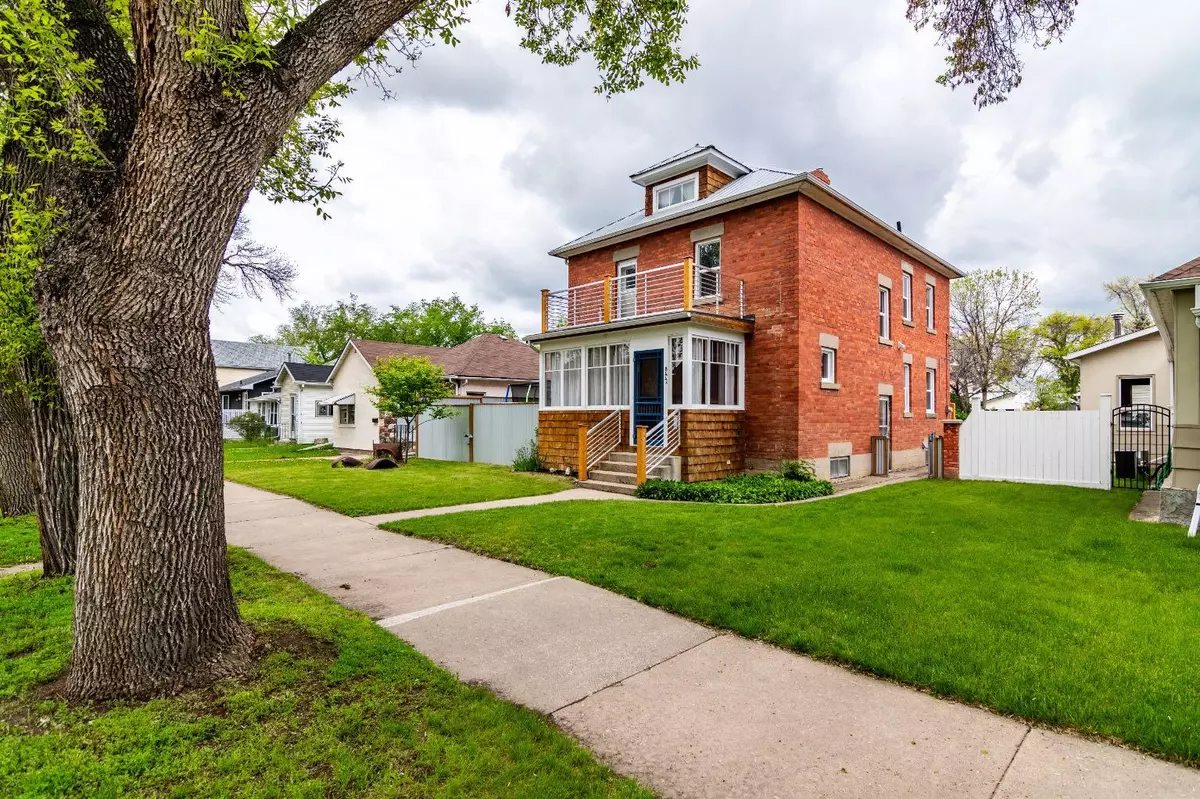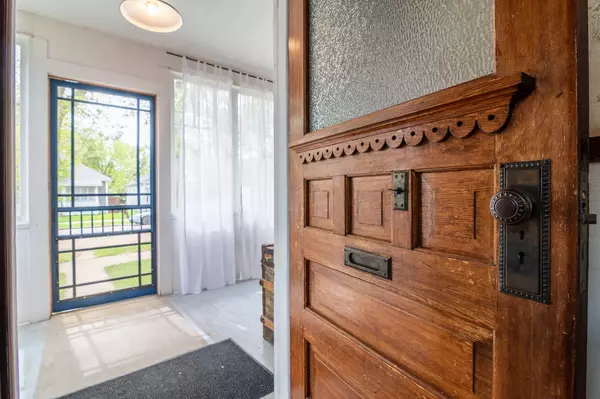$335,000
$339,000
1.2%For more information regarding the value of a property, please contact us for a free consultation.
5 Beds
3 Baths
1,771 SqFt
SOLD DATE : 06/27/2024
Key Details
Sold Price $335,000
Property Type Single Family Home
Sub Type Detached
Listing Status Sold
Purchase Type For Sale
Square Footage 1,771 sqft
Price per Sqft $189
Subdivision River Flats
MLS® Listing ID A2134573
Sold Date 06/27/24
Style 2 Storey
Bedrooms 5
Full Baths 1
Half Baths 2
Originating Board Medicine Hat
Year Built 1911
Annual Tax Amount $2,424
Tax Year 2024
Lot Size 6,501 Sqft
Acres 0.15
Property Description
Welcome to a charming two-storey nestled in the heart of the city! Built in 1911, this character home seamlessly blends the allure of yesteryears with modern conveniences, making it the perfect haven for your family. As you approach, the brick exterior exudes timeless elegance, while the covered porch invites you to step inside and experience the warmth and comfort within. Enter into the cozy parlor/living room where original hardwood floors and ornate window create that vintage appeal. The dining room beckons with its gas fireplace adorned with 1930s tile and original trim, setting the scene for intimate family gatherings. Adjacent to the dining room, an office space offers versatility for remote work or homeschooling. The kitchen has been thoughtfully updated, boasting a farm sink, concrete countertops, and a walk-in pantry with a delightful coffee bar. Ascending the staircase, you'll discover four spacious bedrooms, each adorned with walk-in closets, offering ample storage for the modern family. The front bedroom grants access to a charming balcony, featuring custom industrial handrails, providing a serene retreat for enjoying morning coffee or starlit nights. The partially finished basement offers additional living space, with a fifth bedroom, laundry space and a convenient 1 pc bathroom and sink, ideal for guests or as a teen retreat. Outside, a double detached garage beckons hobbyists, offering space for tinkering and storage. A parking pad gives space for off-street parking of an extra vehicle, RV or boat! The backyard offers great space to create your personal haven and features a shed and mature fruit trees. Recent updates, including a newer metal roof, fence extension for privacy and modernized plumbing ensure peace of mind for years to come. Situated on a tree-lined street, this home is a stone's throw away from the picturesque Strathcona Park and within walking distance to all the great amenities of Downtown. Don't miss the opportunity to make this timeless treasure your own!
Location
Province AB
County Medicine Hat
Zoning R-LD
Direction SE
Rooms
Basement Partial, Partially Finished
Interior
Interior Features Built-in Features, Chandelier, Pantry, Storage, Walk-In Closet(s)
Heating Forced Air
Cooling Central Air
Flooring Hardwood, Tile
Fireplaces Number 1
Fireplaces Type Gas
Appliance Dishwasher, Refrigerator, Stove(s)
Laundry In Basement
Exterior
Garage Double Garage Detached
Garage Spaces 2.0
Garage Description Double Garage Detached
Fence Fenced
Community Features Park, Playground, Pool, Schools Nearby, Shopping Nearby, Sidewalks, Street Lights, Walking/Bike Paths
Roof Type Metal
Porch Balcony(s), Porch
Lot Frontage 50.0
Parking Type Double Garage Detached
Total Parking Spaces 4
Building
Lot Description Back Yard, City Lot, Fruit Trees/Shrub(s), Standard Shaped Lot, Street Lighting, Treed
Foundation Poured Concrete
Architectural Style 2 Storey
Level or Stories Two
Structure Type Brick
Others
Restrictions None Known
Tax ID 83489342
Ownership Private
Read Less Info
Want to know what your home might be worth? Contact us for a FREE valuation!

Our team is ready to help you sell your home for the highest possible price ASAP

"My job is to find and attract mastery-based agents to the office, protect the culture, and make sure everyone is happy! "







