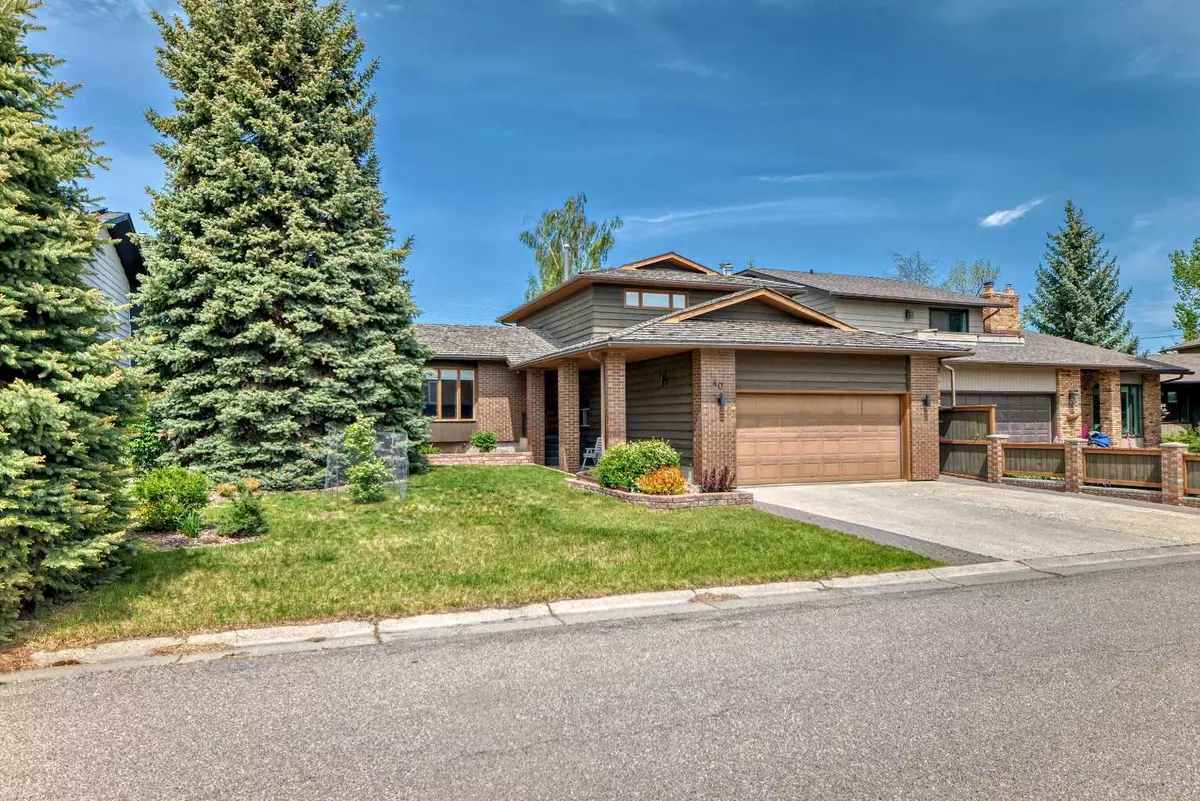$833,000
$849,000
1.9%For more information regarding the value of a property, please contact us for a free consultation.
5 Beds
3 Baths
2,158 SqFt
SOLD DATE : 06/27/2024
Key Details
Sold Price $833,000
Property Type Single Family Home
Sub Type Detached
Listing Status Sold
Purchase Type For Sale
Square Footage 2,158 sqft
Price per Sqft $386
Subdivision Woodlands
MLS® Listing ID A2140789
Sold Date 06/27/24
Style 2 Storey Split
Bedrooms 5
Full Baths 3
Originating Board Calgary
Year Built 1980
Annual Tax Amount $4,141
Tax Year 2024
Lot Size 6,576 Sqft
Acres 0.15
Property Description
This stylish classic in Woodlands is the epitome of elegance and retains a wonderful sense of charm alongside thoughtful modern upgrades. You’ll notice beautiful character details beginning right at the front door. Inside, a large entryway is open to the living room, where a huge bay window welcomes tons of sun from the south. Pristine hardwood floors showcase the meticulous care this home has had over the years. The quintessential floorplan flows through a large dining room, where a picture window fills the space with natural light. In the kitchen, gorgeous original cabinetry with stained glass details pairs with newer stainless appliances and upgraded countertops. The breakfast bar is sure to be a favourite gathering point when you have guests over, and the split-level design steps down to a stunning family room where original wood paneling creates a luxe ambiance that encourages you to relax in front of the unique wood-burning fireplace. French doors lead to a solarium, the perfect place for your plants and year-round activities. The double attached garage enters to a hallway, where you will find a bedroom that would make a great guestroom or home office. There is a full bathroom here, as well as a laundry room. Upstairs, the primary suite is incredibly spacious, with double closets and a full ensuite. Both secondary bedrooms are generous, and there is another full bathroom on this storey. Downstairs, a rec area is ready for your games and hobbies and includes plenty of storage space. A second family room centres around a gas fireplace, and there is a guestroom on this level as well. The utility room offers tons of extra room for seasonal items, and there is a utility sink here too. Outside, the backyard is a peaceful oasis, with manicured garden beds and mature trees edging the lawn. A spacious patio is perfect for grilling and relaxing while kids and pets play, and a shed makes organizing your garden tools a breeze. This home backs directly onto Woodview Park, which also holds the local elementary school as well as the community association. The local shopping plaza is also just steps away; you have everything you could possibly need right at your doorstep here. Within a block, you can access Fish Creek Park, which offers hours of exploring and activities in nature. Also nearby, the golf club, Costco, and Macleod Trail offer a range of amenities that make this an amazing location. Downtown commuters will love the short drive to downtown, and outdoor enthusiasts will appreciate the proximity to Stoney Trail – you can be out of town in minutes. See this one today!
Location
Province AB
County Calgary
Area Cal Zone S
Zoning R-C1
Direction W
Rooms
Basement Finished, Full
Interior
Interior Features Storage
Heating Forced Air, Natural Gas
Cooling None
Flooring Carpet, Ceramic Tile, Linoleum, Wood
Fireplaces Number 1
Fireplaces Type Basement, Gas, Tile
Appliance Dishwasher, Electric Stove, Microwave, Range Hood, Refrigerator, Washer/Dryer
Laundry Main Level
Exterior
Garage Double Garage Attached, Parking Pad
Garage Spaces 2.0
Garage Description Double Garage Attached, Parking Pad
Fence Fenced
Community Features Playground, Schools Nearby, Shopping Nearby, Sidewalks, Walking/Bike Paths
Roof Type Shingle
Porch Deck
Lot Frontage 60.01
Parking Type Double Garage Attached, Parking Pad
Exposure E
Total Parking Spaces 4
Building
Lot Description Back Yard, Few Trees, No Neighbours Behind, Rectangular Lot
Foundation Poured Concrete
Architectural Style 2 Storey Split
Level or Stories Bi-Level
Structure Type Wood Frame
Others
Restrictions None Known
Tax ID 91262272
Ownership Private
Read Less Info
Want to know what your home might be worth? Contact us for a FREE valuation!

Our team is ready to help you sell your home for the highest possible price ASAP

"My job is to find and attract mastery-based agents to the office, protect the culture, and make sure everyone is happy! "







