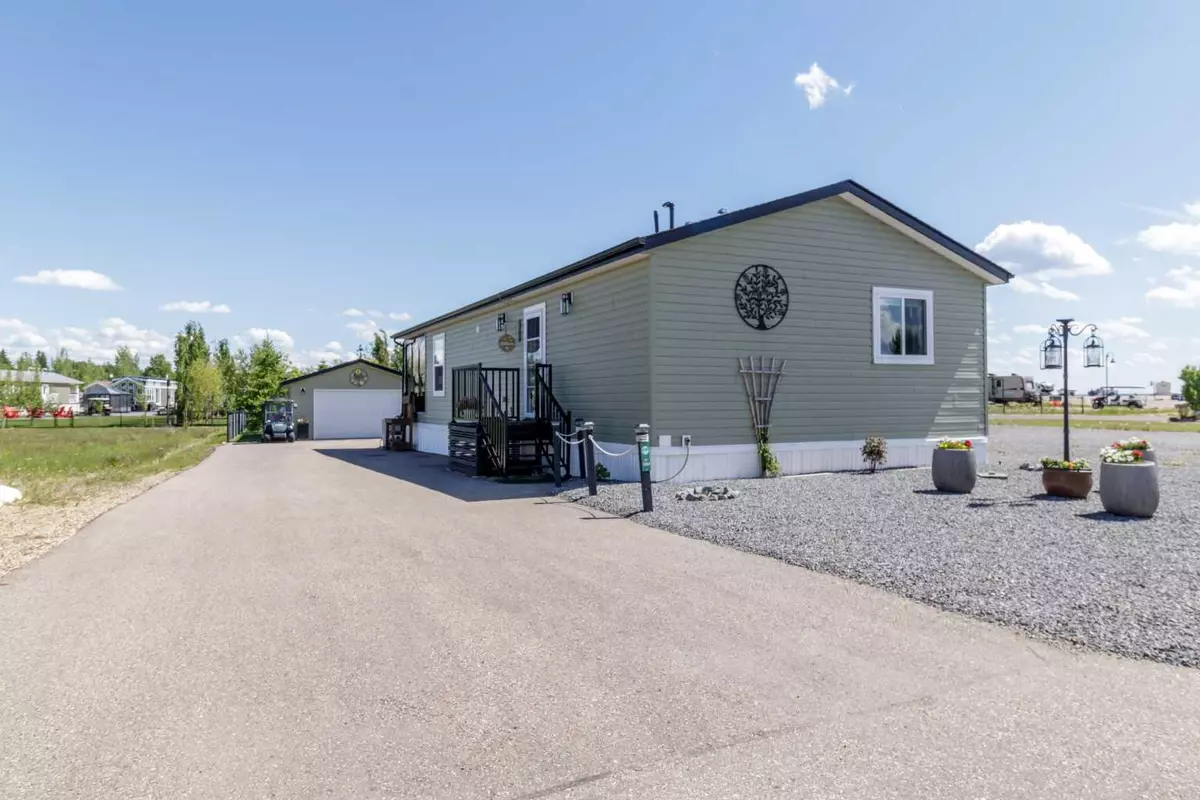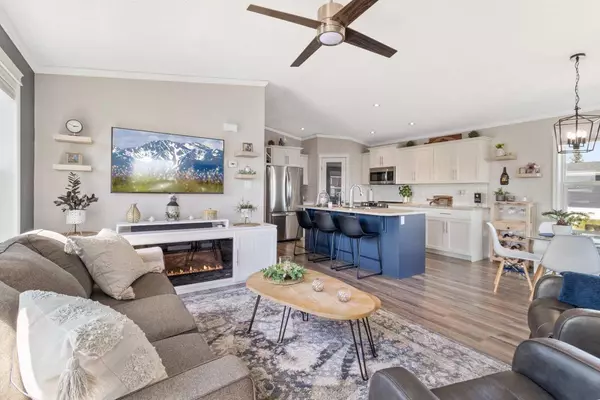$409,750
$429,900
4.7%For more information regarding the value of a property, please contact us for a free consultation.
2 Beds
2 Baths
984 SqFt
SOLD DATE : 06/27/2024
Key Details
Sold Price $409,750
Property Type Single Family Home
Sub Type Detached
Listing Status Sold
Purchase Type For Sale
Square Footage 984 sqft
Price per Sqft $416
Subdivision Raymond Shores
MLS® Listing ID A2120384
Sold Date 06/27/24
Style Modular Home
Bedrooms 2
Full Baths 2
Condo Fees $226
Originating Board Central Alberta
Year Built 2015
Annual Tax Amount $1,443
Tax Year 2023
Lot Size 9,290 Sqft
Acres 0.21
Lot Dimensions 54x191x47x178
Property Description
STUNNING HOME AT THE LAKE WITH GARAGE AND GUEST BUNKIE! ..Why not .Live at the Lake full time in this exceptional property that has everything DONE TO PERFECTION!! This spectacular modular home has a open floor plan with covered deck(10x22) and a 2nd level deck(16x25) for all your entertaining needs. The kitchen has full stainless appliance package, corner pantry, built in drawers in most cupboards and huge eat up center Island. The master bedroom is great size with a sizeable 3 pc’s ensuite and walk in closet. The 2nd bedroom fits a Queen bed and perfect for guests. The garage is 18x22 and plenty of room to keep your car or a place to tinker. The landscaping is meticulously cared for and has a circular concrete firepit area, and bunk house/shed and is fully fenced. Don’t miss the custom greenhouse just outside the fence. This particular lot is a minutes’ walk to the inland marina and waters edge. The Resort of Raymond shores offers 2 marinas, a clubhouse, an indoor swimming pool, hot tub, gym, a Private beach, racket courts, walking paths, and a great sense of community. This sweet home at the lake is set up and ready to be loved by another family.
Location
Province AB
County Ponoka County
Zoning rv1
Direction NE
Rooms
Basement None
Interior
Interior Features Ceiling Fan(s), Kitchen Island, Open Floorplan, Pantry
Heating Forced Air, Propane
Cooling Central Air
Flooring Vinyl
Appliance Built-In Refrigerator, Dishwasher, Gas Stove, Microwave Hood Fan, Washer/Dryer
Laundry Main Level
Exterior
Garage Garage Faces Front, Single Garage Detached
Garage Spaces 1.0
Garage Description Garage Faces Front, Single Garage Detached
Fence Fenced
Community Features Fishing, Gated, Lake, Park, Playground, Pool, Schools Nearby, Street Lights, Tennis Court(s)
Amenities Available Beach Access, Boating, Clubhouse, Coin Laundry, Fitness Center, Gazebo, Indoor Pool, Laundry, Park, Picnic Area, Playground, Pool, Racquet Courts, Snow Removal, Spa/Hot Tub, Trash, Visitor Parking
Roof Type Asphalt
Porch Deck, See Remarks
Lot Frontage 54.0
Parking Type Garage Faces Front, Single Garage Detached
Total Parking Spaces 3
Building
Lot Description Back Yard, Few Trees, Paved, See Remarks
Foundation Piling(s)
Sewer Private Sewer
Water Co-operative
Architectural Style Modular Home
Level or Stories One
Structure Type Vinyl Siding
Others
HOA Fee Include Caretaker,Common Area Maintenance,Insurance,Maintenance Grounds,Professional Management,Sewer,Snow Removal,Trash,Water
Restrictions Architectural Guidelines,Pet Restrictions or Board approval Required,Pets Allowed
Tax ID 85427607
Ownership Private
Pets Description Restrictions, Yes
Read Less Info
Want to know what your home might be worth? Contact us for a FREE valuation!

Our team is ready to help you sell your home for the highest possible price ASAP

"My job is to find and attract mastery-based agents to the office, protect the culture, and make sure everyone is happy! "







