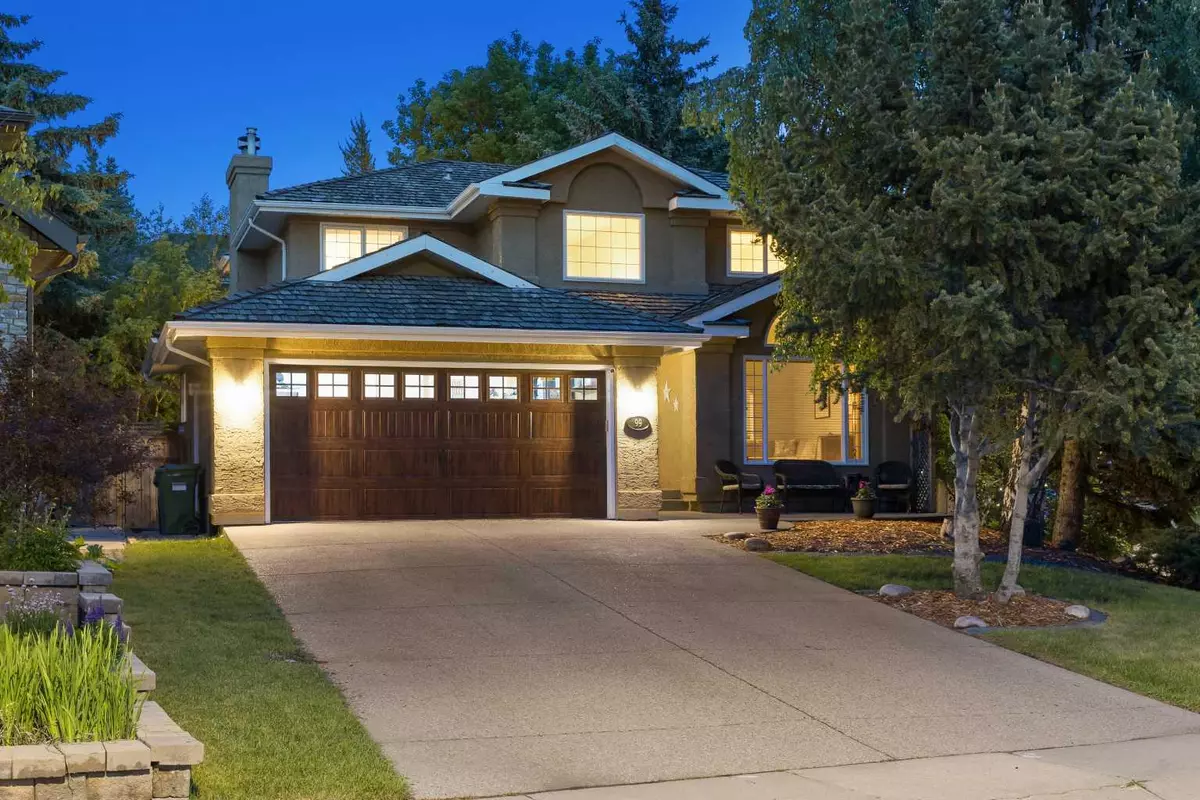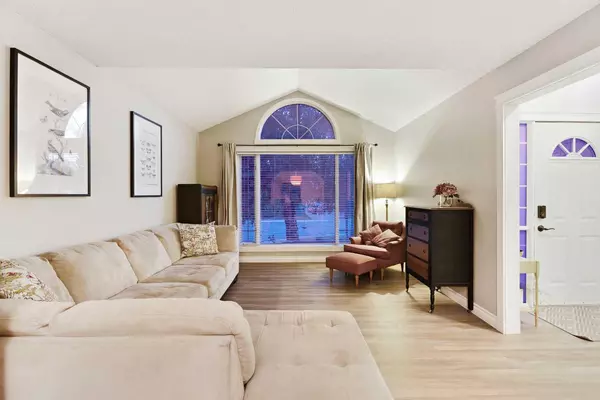$840,000
$809,900
3.7%For more information regarding the value of a property, please contact us for a free consultation.
3 Beds
3 Baths
2,095 SqFt
SOLD DATE : 06/27/2024
Key Details
Sold Price $840,000
Property Type Single Family Home
Sub Type Detached
Listing Status Sold
Purchase Type For Sale
Square Footage 2,095 sqft
Price per Sqft $400
Subdivision Mckenzie Lake
MLS® Listing ID A2140053
Sold Date 06/27/24
Style 2 Storey
Bedrooms 3
Full Baths 3
HOA Fees $21/ann
HOA Y/N 1
Originating Board Calgary
Year Built 1989
Annual Tax Amount $4,603
Tax Year 2023
Lot Size 7,308 Sqft
Acres 0.17
Property Description
Here is an AIR-CONDITIONED, 2-story HOME that has 2974 Sq Ft of DEVELOPED Living Space, 3 Bedrooms, 4 Bathrooms (incl/EN-SUITE), an ATTACHED DOUBLE GARAGE (Insulated), a 13’0” X 9’0” FRONT PATIO, + a 21’2” X 9’7” DECK on a 7308 Sq Ft CORNER LOT in the Community of McKenzie Lake!!! As you walk up to the BEAUTIFUL CURB Appeal w/Mature Trees, Bushes, + LOW-MAINTENANCE Landscaping, you will come across the QUAINT Patio area which is PERFECT for sitting outside in a chair gazing at the Stars. The Front Porch is WELCOMING, as you enter into the Foyer where there are 10’6” VAULTED CEILINGS, HARDWOOD Flooring, WAINSCOTING, + NEUTRAL Colour Tones throughout. The Living Room has a MASSIVE window, + an arched window above that fills the room w/NATURAL Light, + is designed for hosting gatherings for GUESTS or RELAXING w/Good Book. There is an ARCHED doorway providing seamless flow to the Dining Room for those SPECIAL MEALS around the table w/FAMILY or FRIENDS or a Romantic candlelight dinner. Going through another CONVENIENT doorway leads into the Kitchen that has OAK Cabinetry, Tiled Backsplash, SS Appliances, GRANITE Countertops, a LARGE center ISLAND w/Breakfast Bar casual dining or your morning coffee, + BAR Fridge, a Corner Pantry, + a COZY BAY window to gaze out, incl/door to the backyard Deck. Just steps down is the Family Room that INVITES you to put your feet up for a Quiet RETREAT or cuddle up as the Brick-Facing, WOOD-BURNING Fireplace gives WARMTH on those chilly nights. There is a 2 pc Bathroom, a Den/Office, a Mud Room that leads out to the garage, + the Laundry Room to complete the Main Floor. Heading upstairs which is open below due to the Vaulted Ceiling, is a 4 pc Bathroom, 2 Good-Sized Bedrooms, a Primary Bedroom w/WALK-IN Closet, + a 4 pc EN-SUITE Tiled Bathroom w/Soaker Tub., + Standing Shower. In the Full Basement is the Recreation Room w/Flex area for those Game or Movie Nights, or setting up an area for your favourite Hobby, + a STORAGE closet. There is a 3 pc Bathroom, + a Potential Bedroom. The HUGE Utility Room has 2 Hot Water Tanks, a 2022 Furnace, + another STORAGE Room!!! Step outside to this SPACIOUS, LANDSCAPED Backyard OASIS is designed for RELAXATION, + ENTERTAINMENT hosting Summer BBQs. Deck, Trees, + LUSH Greenery create a natural PRIVACY screen, + a SERENE escape right at HOME. The shaded areas for seating or hosting GATHERINGS, enjoying the SUNRISE, Outdoor Gardening, + Outdoor Dining. ONLY a 5-MIN WALK to 2 Schools, + the LAKE ENTRANCE!!! MCKENZIE LAKE has a VARIETY of PROGRAMS for EVERY AGE GROUP, + a COMMUNITY CENTRE. This INCREDIBLE COMMUNITY is 5 Minutes to the BOW RIVER VALLEY PATHWAY SYSTEM which is 630+ KM - the LARGEST, + LONGEST PAVED URBAN TRAIL Network in North America. There are so many Amenities nearby incl/MCKENZIE TOWNE/SETON such as RESTAURANTS, SHOPPING, PROFESSIONAL OFFICES, GYMS, + more. Quick commute by Deerfoot Trail, Stoney Trail, + Transit to Downtown. BOOK your SHOWING TODAY!!!
Location
Province AB
County Calgary
Area Cal Zone Se
Zoning R-C1
Direction W
Rooms
Basement Finished, Full
Interior
Interior Features Breakfast Bar, Built-in Features, Closet Organizers, Double Vanity, Granite Counters, High Ceilings, Kitchen Island, Open Floorplan, Pantry, Recessed Lighting, Soaking Tub, Storage, Track Lighting, Vaulted Ceiling(s), Vinyl Windows, Walk-In Closet(s), Wood Windows
Heating Forced Air, Natural Gas
Cooling Central Air
Flooring Carpet, Hardwood, Tile, Vinyl Plank
Fireplaces Number 1
Fireplaces Type Brick Facing, Decorative, Living Room, Mantle, Raised Hearth, Wood Burning
Appliance Bar Fridge, Dishwasher, Dryer, Electric Stove, Garage Control(s), Garburator, Microwave Hood Fan, Refrigerator, Washer, Water Softener, Window Coverings
Laundry Electric Dryer Hookup, Laundry Room, Main Level, Washer Hookup
Exterior
Garage Double Garage Attached, Driveway, Garage Door Opener, Garage Faces Front, Insulated
Garage Spaces 2.0
Garage Description Double Garage Attached, Driveway, Garage Door Opener, Garage Faces Front, Insulated
Fence Fenced
Community Features Park, Playground, Schools Nearby, Shopping Nearby, Sidewalks, Street Lights, Walking/Bike Paths
Amenities Available None
Roof Type Cedar Shake
Porch Deck, Front Porch, Patio
Lot Frontage 51.64
Parking Type Double Garage Attached, Driveway, Garage Door Opener, Garage Faces Front, Insulated
Total Parking Spaces 4
Building
Lot Description Back Yard, City Lot, Corner Lot, Fruit Trees/Shrub(s), Front Yard, Lawn, Irregular Lot, Landscaped, Street Lighting, Pie Shaped Lot, Private, Treed
Building Description Stucco,Wood Frame, Shed: 9'10" X 5'6"
Foundation Poured Concrete
Architectural Style 2 Storey
Level or Stories Two
Structure Type Stucco,Wood Frame
Others
Restrictions Restrictive Covenant,Utility Right Of Way
Tax ID 91516212
Ownership Private
Read Less Info
Want to know what your home might be worth? Contact us for a FREE valuation!

Our team is ready to help you sell your home for the highest possible price ASAP

"My job is to find and attract mastery-based agents to the office, protect the culture, and make sure everyone is happy! "







