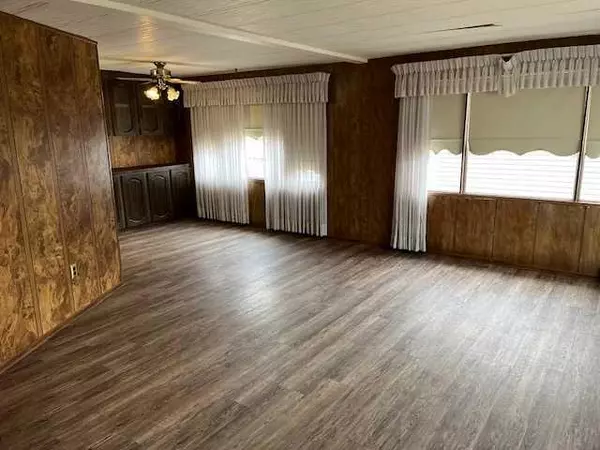$100,000
$110,000
9.1%For more information regarding the value of a property, please contact us for a free consultation.
3 Beds
3 Baths
1,243 SqFt
SOLD DATE : 06/28/2024
Key Details
Sold Price $100,000
Property Type Single Family Home
Sub Type Detached
Listing Status Sold
Purchase Type For Sale
Square Footage 1,243 sqft
Price per Sqft $80
MLS® Listing ID A2124019
Sold Date 06/28/24
Style Bungalow
Bedrooms 3
Full Baths 2
Half Baths 1
Originating Board Central Alberta
Year Built 1978
Annual Tax Amount $2,282
Tax Year 2023
Lot Size 10,890 Sqft
Acres 0.25
Lot Dimensions 90' x 122
Property Description
This 1243-square foot modular home on a basement in the tranquil Village of Elnora has a large living room with newer vinyl flooring and abundant natural light. There are 3 bedrooms on the main level (the primary bedroom has a 3 piece ensuite) and down the hall is a 4 piece bathroom. Main floor laundry. The partially finished basement has a large family room and the potential for adding one more bedroom. There is a storage room, cold room with insulated door, a 2-piece bathroom, and an unfinished, illegal suite kitchen area. The furnace has been upgraded over the years to be more efficient. Outside there is a large asphalt driveway leading up to the double-detached heated garage with a 12-foot ceiling. The garage doors are 7' and 9' in height and 10' wide. Above the garage is a 10' x 23' mezzanine for storage. The yard is fenced and there are no neighbors behind to the West, just an open field. The front yard has two weeping birch trees for some privacy and shade.
Location
Province AB
County Red Deer County
Zoning R1
Direction E
Rooms
Other Rooms 1
Basement Full, Partially Finished
Interior
Interior Features Storage
Heating Forced Air
Cooling None
Flooring Carpet, Laminate, Linoleum
Fireplaces Number 1
Fireplaces Type Basement, Wood Burning
Appliance Dishwasher, Refrigerator, Stove(s), Washer/Dryer
Laundry Main Level
Exterior
Garage Additional Parking, Asphalt, Double Garage Detached, Garage Door Opener, Garage Faces Front, Heated Garage, Oversized, Workshop in Garage
Garage Spaces 2.0
Garage Description Additional Parking, Asphalt, Double Garage Detached, Garage Door Opener, Garage Faces Front, Heated Garage, Oversized, Workshop in Garage
Fence Fenced
Community Features None
Roof Type Asphalt Shingle
Porch Deck, Rear Porch
Lot Frontage 89.9
Parking Type Additional Parking, Asphalt, Double Garage Detached, Garage Door Opener, Garage Faces Front, Heated Garage, Oversized, Workshop in Garage
Total Parking Spaces 4
Building
Lot Description Back Lane, Backs on to Park/Green Space, Front Yard, Interior Lot, No Neighbours Behind, Rectangular Lot
Foundation Poured Concrete
Architectural Style Bungalow
Level or Stories One
Structure Type Metal Siding ,Wood Frame
Others
Restrictions None Known
Tax ID 85072340
Ownership Bank/Financial Institution Owned
Read Less Info
Want to know what your home might be worth? Contact us for a FREE valuation!

Our team is ready to help you sell your home for the highest possible price ASAP

"My job is to find and attract mastery-based agents to the office, protect the culture, and make sure everyone is happy! "







