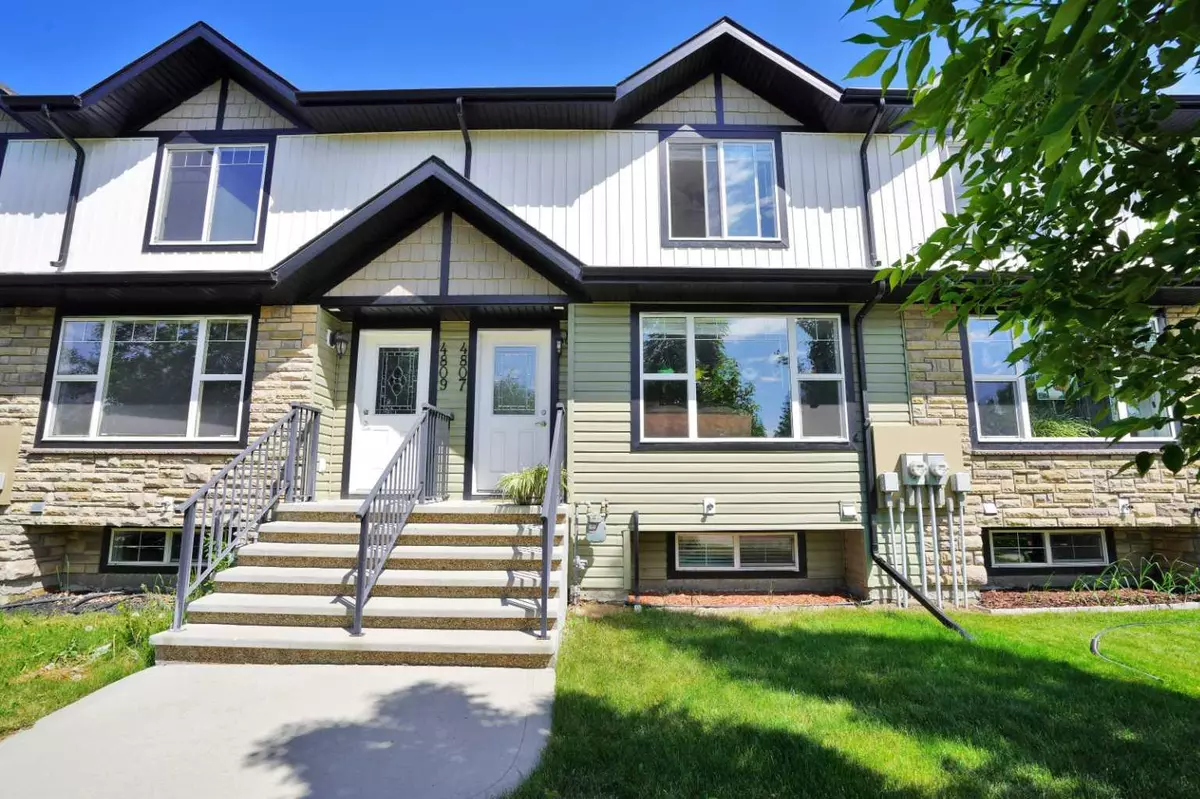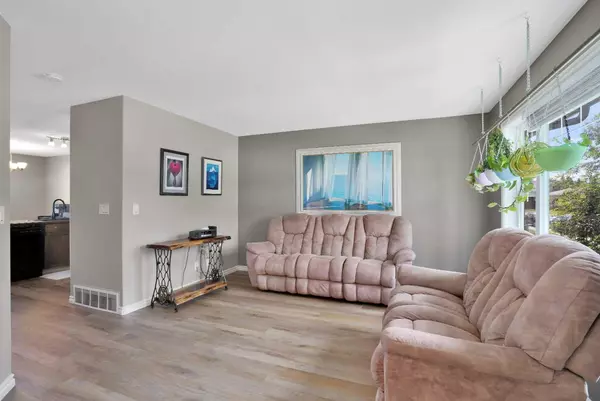$327,000
$309,900
5.5%For more information regarding the value of a property, please contact us for a free consultation.
4 Beds
3 Baths
1,235 SqFt
SOLD DATE : 06/28/2024
Key Details
Sold Price $327,000
Property Type Townhouse
Sub Type Row/Townhouse
Listing Status Sold
Purchase Type For Sale
Square Footage 1,235 sqft
Price per Sqft $264
Subdivision Palo
MLS® Listing ID A2144290
Sold Date 06/28/24
Style 2 Storey
Bedrooms 4
Full Baths 2
Half Baths 1
Originating Board Central Alberta
Year Built 2013
Annual Tax Amount $2,147
Tax Year 2024
Lot Size 2,210 Sqft
Acres 0.05
Property Description
This fabulous, fully-finished townhouse is situated in an ideal location with excellent walkability, just minutes from all amenities, easy highway access, and within walking distance to the lake, elementary school, and more. On the main floor, you'll find newly renovated, stylish flooring leading you through a spacious and bright living room, an open-concept kitchen-dining area, and a half bathroom. The U-shaped kitchen features beautiful rich hickory cabinets offering ample storage space, black appliances, and a breakfast bar.
Upstairs, the primary bedroom includes a walk-in closet, along with two additional spacious bedrooms and a four-piece bathroom.
The fully finished basement includes a family room, a laundry room, a three-piece bathroom, and a fourth bedroom. Additional features include large windows that allow plenty of natural light, custom blinds and multiple closets for maximum storage. The sellers have also added a wash sink and a reverse osmosis system. The fenced yard provides a private outdoor space perfect for relaxation or entertaining. This move-in ready townhouse, with no condo fees, combines modern updates with a prime location. Don't miss the opportunity to make it your new home!
Location
Province AB
County Red Deer County
Zoning R3
Direction W
Rooms
Basement Finished, Full
Interior
Interior Features Ceiling Fan(s), Laminate Counters, Walk-In Closet(s)
Heating Forced Air, Natural Gas
Cooling None
Flooring Carpet, Tile, Vinyl
Appliance See Remarks
Laundry Lower Level
Exterior
Garage Alley Access, Parking Pad
Garage Description Alley Access, Parking Pad
Fence Fenced
Community Features Fishing, Golf, Lake, Pool, Schools Nearby, Shopping Nearby, Sidewalks, Street Lights
Roof Type Asphalt Shingle
Porch Deck
Lot Frontage 123.0
Parking Type Alley Access, Parking Pad
Total Parking Spaces 2
Building
Lot Description Back Lane, Back Yard, Interior Lot, Landscaped
Foundation Poured Concrete
Architectural Style 2 Storey
Level or Stories Two
Structure Type Concrete,Stone,Vinyl Siding,Wood Frame
Others
Restrictions None Known
Tax ID 92489755
Ownership Private
Read Less Info
Want to know what your home might be worth? Contact us for a FREE valuation!

Our team is ready to help you sell your home for the highest possible price ASAP

"My job is to find and attract mastery-based agents to the office, protect the culture, and make sure everyone is happy! "







