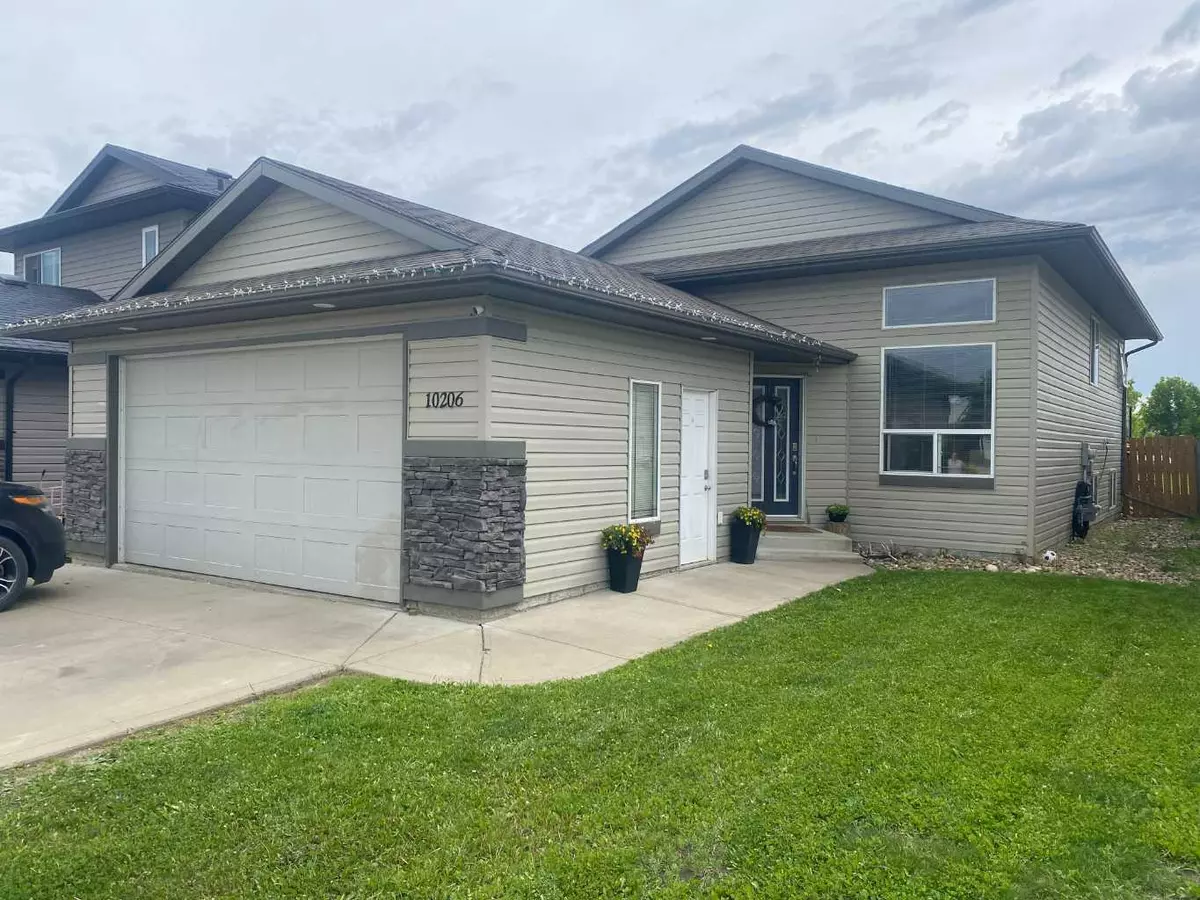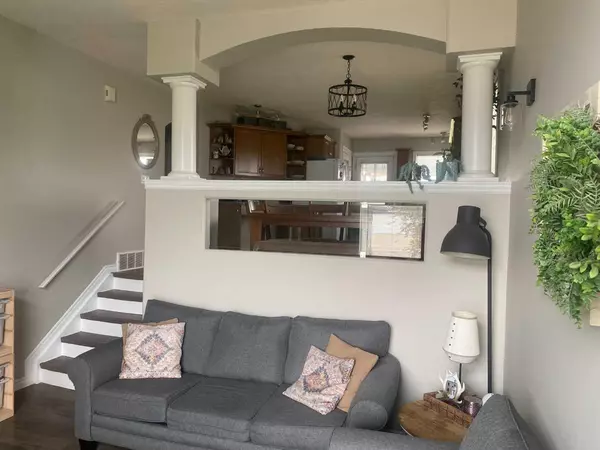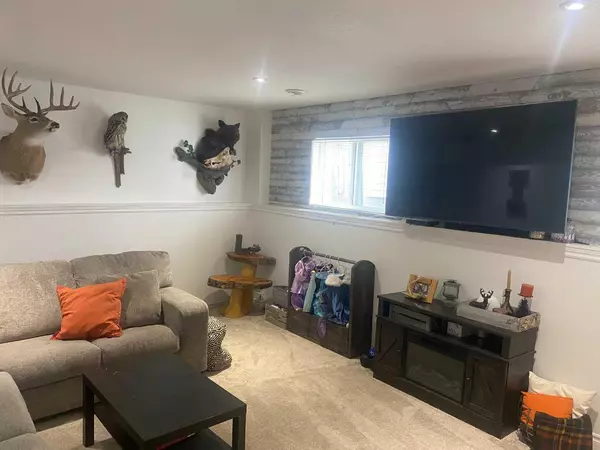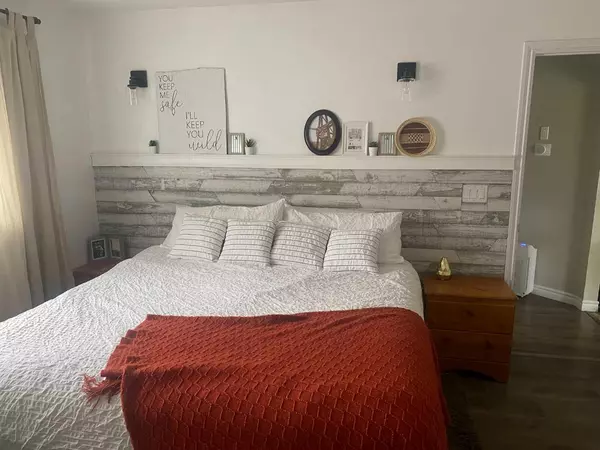$389,900
$389,000
0.2%For more information regarding the value of a property, please contact us for a free consultation.
4 Beds
3 Baths
1,101 SqFt
SOLD DATE : 06/28/2024
Key Details
Sold Price $389,900
Property Type Single Family Home
Sub Type Detached
Listing Status Sold
Purchase Type For Sale
Square Footage 1,101 sqft
Price per Sqft $354
Subdivision Crystal Landing
MLS® Listing ID A2141643
Sold Date 06/28/24
Style Bi-Level
Bedrooms 4
Full Baths 3
Originating Board Grande Prairie
Year Built 2006
Annual Tax Amount $4,222
Tax Year 2024
Lot Size 4,612 Sqft
Acres 0.11
Property Description
Expansive green space that you will enjoy but not have to maintain. This home has the perfect alignment for enjoying the back yard with a 2 tier deck, one with pergola and upper with a sun sail. This home packs it all in with three full 4 piece baths each with a tub and shower, 3 bedrooms up with a fully finished basement including a bedroom, 4 piece bath and a generous living space. 2 built in desk areas, great for families or as a starter home. Fenced in side storage and a heated 2 car attached garage allow for all your recreation items. Recent vinyl plank flooring upgrade has been done.
Location
Province AB
County Grande Prairie
Zoning RS
Direction NE
Rooms
Other Rooms 1
Basement Finished, Full
Interior
Interior Features Open Floorplan
Heating Forced Air
Cooling None
Flooring Carpet, Vinyl Plank
Appliance Dishwasher, Dryer, Electric Stove, Refrigerator, Washer
Laundry Lower Level
Exterior
Parking Features Double Garage Attached
Garage Spaces 2.0
Garage Description Double Garage Attached
Fence Fenced
Community Features Park, Shopping Nearby, Sidewalks
Roof Type Asphalt Shingle
Porch Deck, Pergola
Lot Frontage 40.0
Total Parking Spaces 4
Building
Lot Description Backs on to Park/Green Space
Foundation Poured Concrete
Architectural Style Bi-Level
Level or Stories Bi-Level
Structure Type Stone,Vinyl Siding
Others
Restrictions None Known
Tax ID 92003117
Ownership Private
Read Less Info
Want to know what your home might be worth? Contact us for a FREE valuation!

Our team is ready to help you sell your home for the highest possible price ASAP
"My job is to find and attract mastery-based agents to the office, protect the culture, and make sure everyone is happy! "







