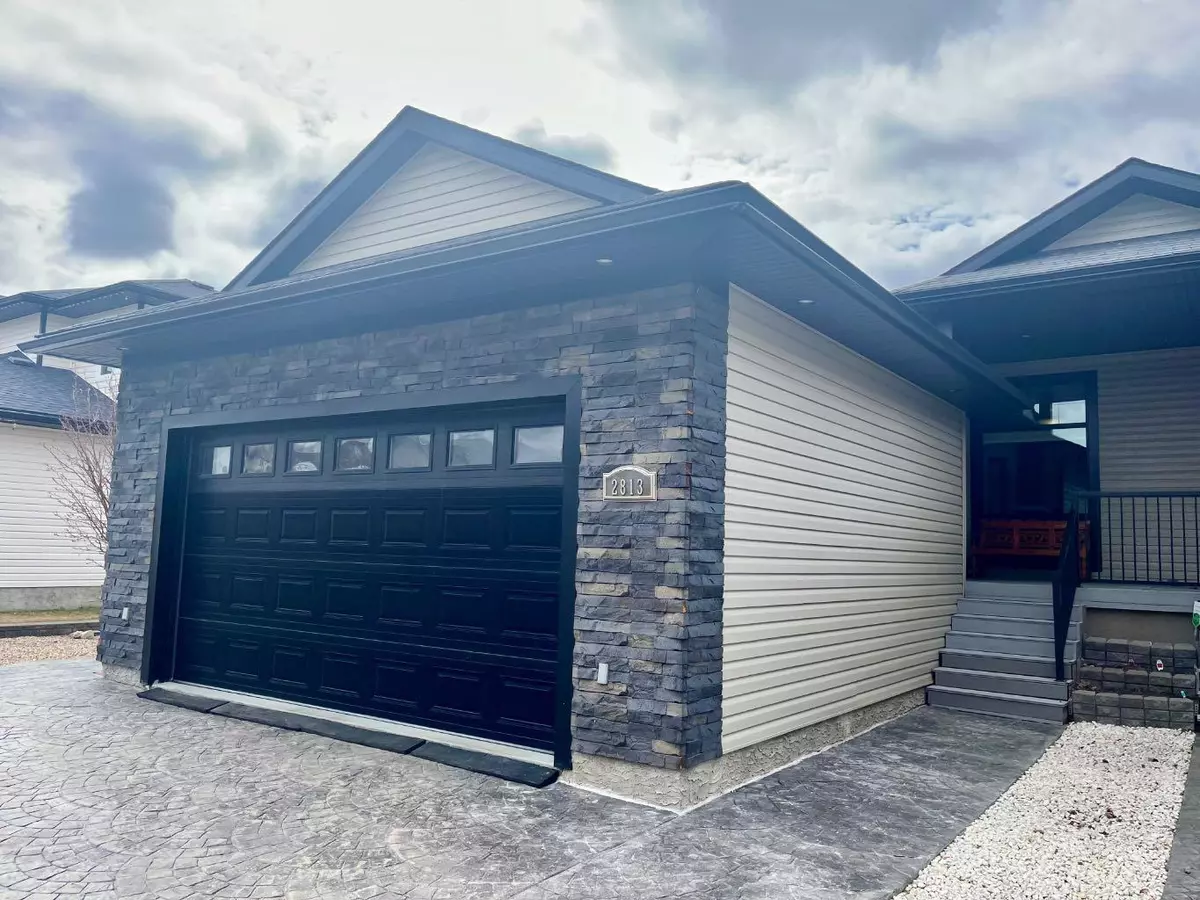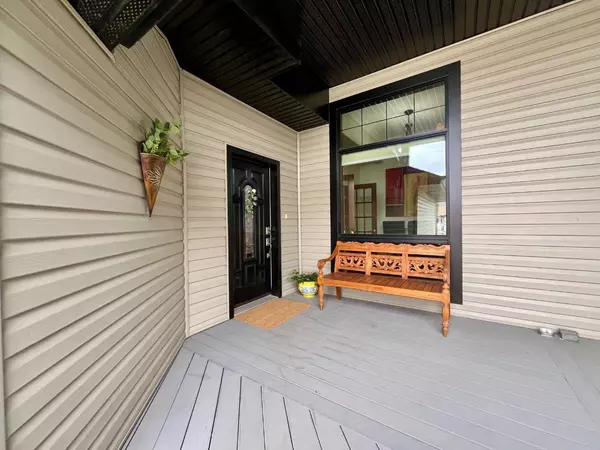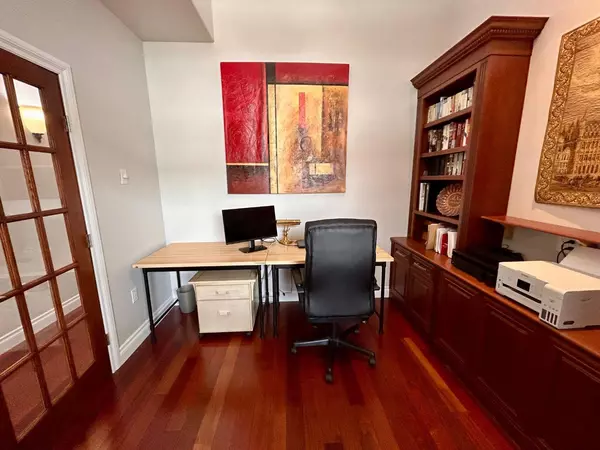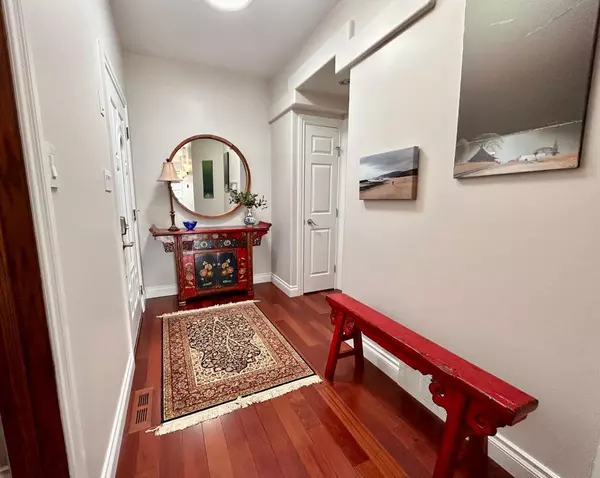$460,000
$477,700
3.7%For more information regarding the value of a property, please contact us for a free consultation.
4 Beds
3 Baths
1,280 SqFt
SOLD DATE : 06/28/2024
Key Details
Sold Price $460,000
Property Type Single Family Home
Sub Type Semi Detached (Half Duplex)
Listing Status Sold
Purchase Type For Sale
Square Footage 1,280 sqft
Price per Sqft $359
Subdivision Wainwright
MLS® Listing ID A2126739
Sold Date 06/28/24
Style Bungalow,Side by Side
Bedrooms 4
Full Baths 2
Half Baths 1
Originating Board Lloydminster
Year Built 2008
Annual Tax Amount $4,262
Tax Year 2024
Lot Size 6,192 Sqft
Acres 0.14
Property Description
Every attention to detail is evident as you enter this gorgeous property! So many features you'd expect to see in city show homes, you will find here - including hardwood flooring, granite countertops, heated ceramic tile floors, beautiful gas fireplace to curl up to on those chilly winter evenings, central air-conditioning for those warm summer days, gas cook top w/6 burners, trash compactor, garburator, surround sound with separate room controls throughout property, hot water on demand system, coffered ceiling in living room, built-in cabinets in office - the list goes on! Entertaining is easy with the open concept living. And the large south-facing windows in the main living space allows for plenty of sunshine to stream through. Enjoy a relaxing evening on the two-tiered back deck that backs on to Dr. Brilz Park or go for a stroll on the walking path. In addition, there is an attached two car heated garage, and low maintenance front yard an fenced back yard. Built by one of Wainwright's premier builders, you will want to have a look at this one! Check out all of the features that this property offers in the 3D virtual tour and get ready to call this home!
Location
Province AB
County Wainwright No. 61, M.d. Of
Zoning R2
Direction N
Rooms
Basement Finished, Full
Interior
Interior Features Bar, Built-in Features, Closet Organizers, Double Vanity, French Door, Granite Counters, High Ceilings, Kitchen Island, Storage, Tankless Hot Water, Tray Ceiling(s), Vinyl Windows, Walk-In Closet(s)
Heating Forced Air
Cooling Central Air
Flooring Carpet, Ceramic Tile, Hardwood
Fireplaces Number 2
Fireplaces Type Electric, Gas
Appliance Built-In Oven, Central Air Conditioner, Dishwasher, Dryer, Garage Control(s), Gas Cooktop, Microwave, Range Hood, Refrigerator, Tankless Water Heater, Washer, Window Coverings
Laundry Main Level
Exterior
Garage Double Garage Attached
Garage Spaces 2.0
Garage Description Double Garage Attached
Fence Fenced
Community Features Golf, Park, Playground, Shopping Nearby, Sidewalks, Street Lights, Walking/Bike Paths
Roof Type Asphalt Shingle
Porch Deck, Front Porch
Lot Frontage 43.0
Parking Type Double Garage Attached
Total Parking Spaces 4
Building
Lot Description Back Lane, Back Yard, Low Maintenance Landscape
Foundation ICF Block
Architectural Style Bungalow, Side by Side
Level or Stories One
Structure Type Vinyl Siding
Others
Restrictions None Known
Tax ID 56624928
Ownership Private
Read Less Info
Want to know what your home might be worth? Contact us for a FREE valuation!

Our team is ready to help you sell your home for the highest possible price ASAP

"My job is to find and attract mastery-based agents to the office, protect the culture, and make sure everyone is happy! "







