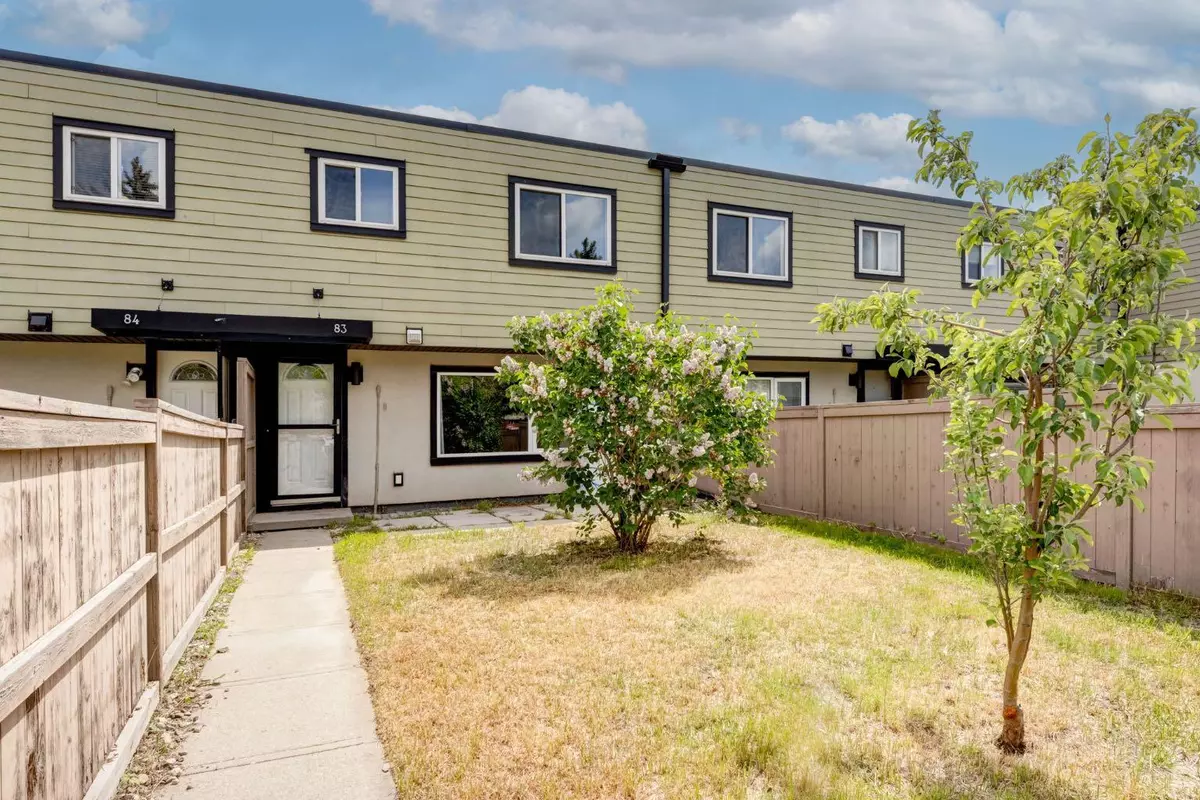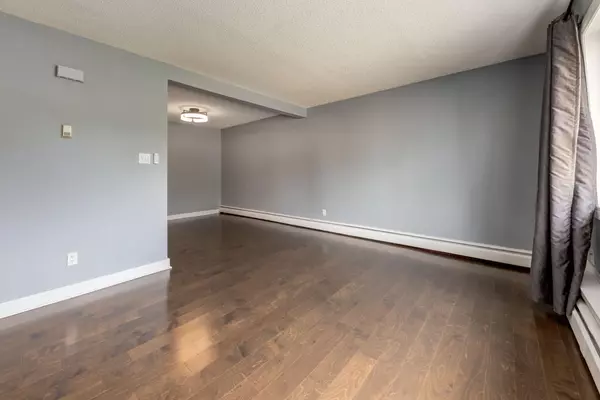$309,000
$299,900
3.0%For more information regarding the value of a property, please contact us for a free consultation.
3 Beds
1 Bath
958 SqFt
SOLD DATE : 06/28/2024
Key Details
Sold Price $309,000
Property Type Townhouse
Sub Type Row/Townhouse
Listing Status Sold
Purchase Type For Sale
Square Footage 958 sqft
Price per Sqft $322
Subdivision Glenbrook
MLS® Listing ID A2143002
Sold Date 06/28/24
Style 2 Storey
Bedrooms 3
Full Baths 1
Condo Fees $661
Originating Board Calgary
Year Built 1971
Annual Tax Amount $1,284
Tax Year 2024
Property Description
*** WELCOME HOME ***
FULLY RENOVATED| 3 BEDS | 1 BATH | Convenient LOCATION! |
This charming townhome in the sought-after community of Glenbrook is the one for you. Situated in a prime location with easy access to amenities and transportation, this property is ideal for those seeking both comfort and convenience. Freshly painted and with new engineered hardwood flooring throughout, all you need to do is move in!! The kitchen boasts a new quartz countertop, subway tile and fresh black accents. Upstairs, you will find three bedrooms, and the primary is extremely spacious. The bathroom has also been updated with beautiful tiling and modern light fixtures. Outside, you'll discover a private patio area, perfect for enjoying your morning coffee or hosting summer barbecues with friends and family. Enjoy quick access to grocery stores, restaurants, Signal Hill Shopping Centre, parks, and more. Schedule a showing today with your favourite agent!
Location
Province AB
County Calgary
Area Cal Zone W
Zoning M-C1 d38
Direction W
Rooms
Basement None
Interior
Interior Features Ceiling Fan(s)
Heating Baseboard, Natural Gas
Cooling None
Flooring Ceramic Tile, Hardwood
Appliance Dishwasher, Dryer, Electric Stove, Microwave, Range Hood, Refrigerator, Washer
Laundry In Unit
Exterior
Garage Stall
Garage Description Stall
Fence Fenced
Community Features Schools Nearby, Shopping Nearby
Amenities Available Parking
Roof Type Tar/Gravel
Porch None
Parking Type Stall
Total Parking Spaces 1
Building
Lot Description Front Yard
Foundation Poured Concrete
Architectural Style 2 Storey
Level or Stories Two
Structure Type Composite Siding,Stucco,Wood Frame
Others
HOA Fee Include Common Area Maintenance,Gas,Heat,Insurance,Parking,Professional Management,Reserve Fund Contributions,Sewer,Snow Removal,Trash,Water
Restrictions See Remarks
Tax ID 91600778
Ownership Private
Pets Description Yes
Read Less Info
Want to know what your home might be worth? Contact us for a FREE valuation!

Our team is ready to help you sell your home for the highest possible price ASAP

"My job is to find and attract mastery-based agents to the office, protect the culture, and make sure everyone is happy! "







