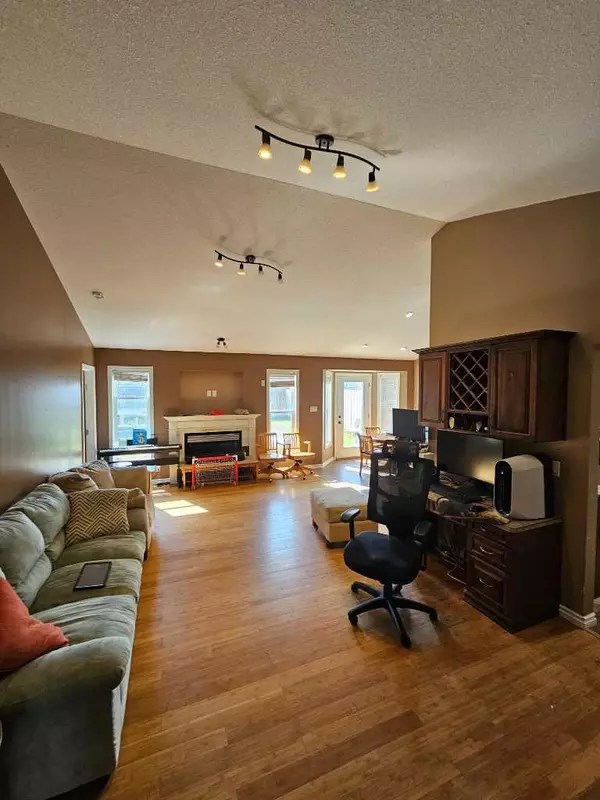$387,000
$415,000
6.7%For more information regarding the value of a property, please contact us for a free consultation.
6 Beds
2 Baths
1,182 SqFt
SOLD DATE : 06/28/2024
Key Details
Sold Price $387,000
Property Type Single Family Home
Sub Type Detached
Listing Status Sold
Purchase Type For Sale
Square Footage 1,182 sqft
Price per Sqft $327
MLS® Listing ID A2133019
Sold Date 06/28/24
Style Bungalow
Bedrooms 6
Full Baths 2
Originating Board Lethbridge and District
Year Built 2008
Annual Tax Amount $3,400
Tax Year 2023
Lot Size 4,400 Sqft
Acres 0.1
Lot Dimensions 40x110
Property Description
Great home for sale in Coaldale. Ideal for the growing young family. 6 bedroom, 2 bathroom with 1,182sqft above grade main level and 1,008sqft below grade for 2,190sqft of total living space. Home was built in 2008. Bamboo and laminate flooring . Open concept main living area and Vaulted ceiling. On demand tankless hot water. Granite counter tops in the kitchen with extended dining bar. 3 Bedrooms up with a spacious main bedroom and ensuite and large walk in closet. Basement is partially finished with 3 potential bedrooms down and large living area ready for the finishing touches. Attached single garage. Fully fenced yard and close to all amenities, golf course and schools!
Location
Province AB
County Lethbridge County
Zoning RS
Direction E
Rooms
Basement Full, Partially Finished
Interior
Interior Features Breakfast Bar, Closet Organizers, Granite Counters, High Ceilings, Open Floorplan, Pantry, Storage, Sump Pump(s), Tankless Hot Water, Vinyl Windows
Heating Forced Air, Natural Gas
Cooling None
Flooring Carpet, Hardwood, Tile
Appliance Electric Stove, Range, Refrigerator
Laundry Main Level
Exterior
Garage Off Street, Single Garage Attached
Garage Spaces 1.0
Garage Description Off Street, Single Garage Attached
Fence Fenced
Community Features Clubhouse, Golf, Park, Playground, Pool, Schools Nearby, Shopping Nearby, Sidewalks, Street Lights
Roof Type Asphalt Shingle
Porch None
Lot Frontage 40.0
Parking Type Off Street, Single Garage Attached
Total Parking Spaces 3
Building
Lot Description Back Lane, Back Yard, Lawn, Landscaped, Street Lighting
Foundation Poured Concrete
Architectural Style Bungalow
Level or Stories One
Structure Type Concrete,Wood Frame
Others
Restrictions None Known
Tax ID 56222784
Ownership Private
Read Less Info
Want to know what your home might be worth? Contact us for a FREE valuation!

Our team is ready to help you sell your home for the highest possible price ASAP

"My job is to find and attract mastery-based agents to the office, protect the culture, and make sure everyone is happy! "







