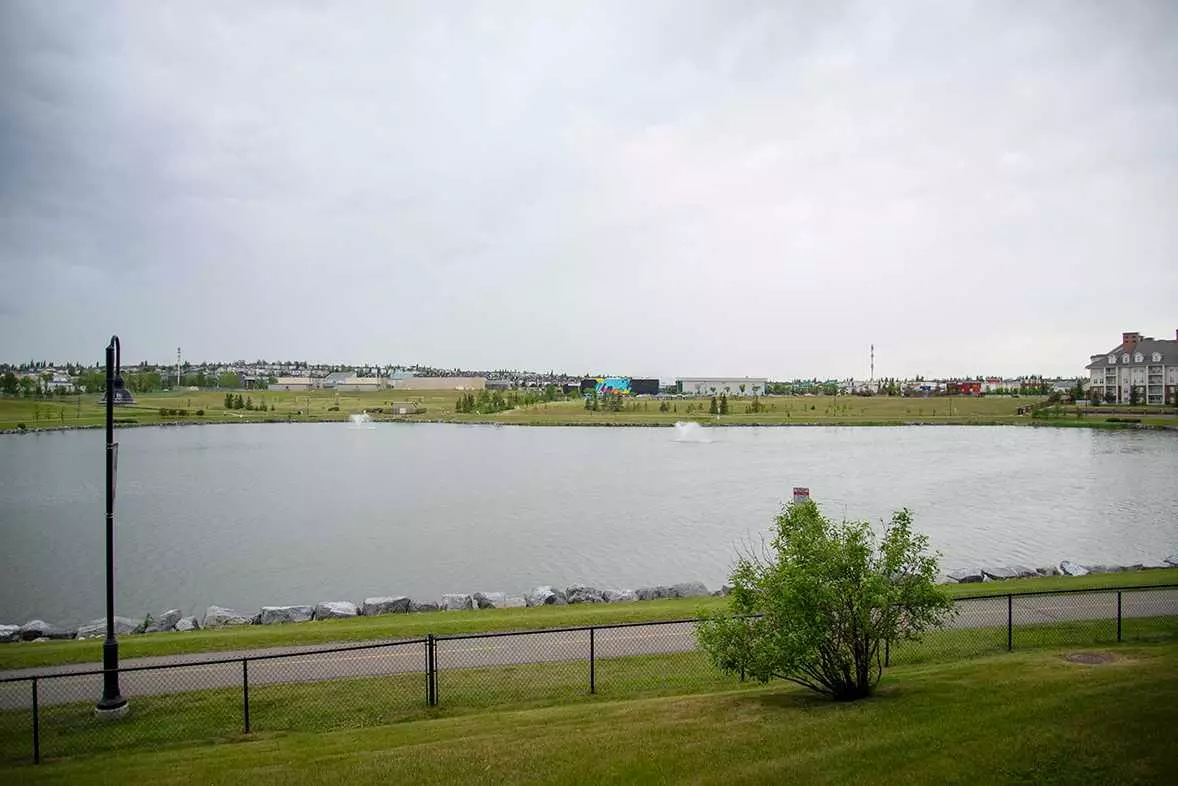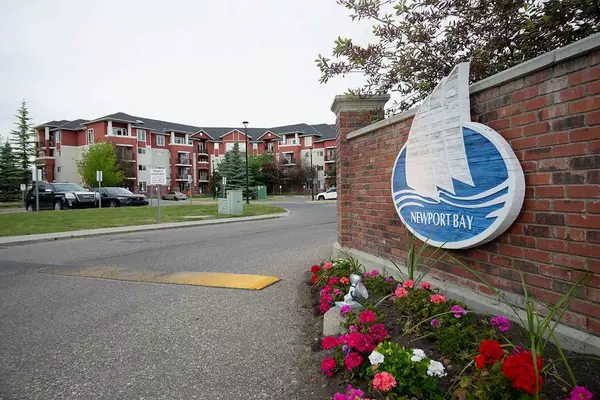$375,000
$359,900
4.2%For more information regarding the value of a property, please contact us for a free consultation.
2 Beds
2 Baths
845 SqFt
SOLD DATE : 06/28/2024
Key Details
Sold Price $375,000
Property Type Condo
Sub Type Apartment
Listing Status Sold
Purchase Type For Sale
Square Footage 845 sqft
Price per Sqft $443
Subdivision Country Hills Village
MLS® Listing ID A2145345
Sold Date 06/28/24
Style Apartment
Bedrooms 2
Full Baths 2
Condo Fees $522/mo
Originating Board Calgary
Year Built 2008
Annual Tax Amount $1,744
Tax Year 2024
Property Description
*** LOCATION, LOCATION, LOCATION *** Waterfront Living *** VIEWS, VIEWS, VIEWS *** 2 bed / 2 full bath condo with 9-foot ceilings and sunny SW exposure backing directly onto green-space with walking paths and a large water feature. Panoramic views of the water from the spacious living room, both bedrooms and the large balcony!! Featuring ample in-suite storage, separate laundry room, gas-line for BBQ, secured underground titled parking and extra assigned storage locker. Walls and millwork professionally restored and painted with modern designer colors for a bright and airy feeling. Professionally cleaned over several days to a sparkling shine by an auto-detailing company including freshly steamed carpets. Convenient location within walking distance to amenities, transit and the renowned Vivo Recreation Complex. Exceptional layout with open concept living room, kitchen and office area dividing the 2 beds and 2 baths. Check out the floor plan in the photos. ***AMAZING LOCATION and shows 10/10..!!!
Location
Province AB
County Calgary
Area Cal Zone N
Zoning DC (pre 1P2007)
Direction SW
Interior
Interior Features Breakfast Bar, High Ceilings, Kitchen Island, No Animal Home, No Smoking Home, Storage
Heating Baseboard
Cooling None
Flooring Carpet, Tile, Vinyl
Appliance Dishwasher, Electric Stove, Microwave Hood Fan, Refrigerator, Washer/Dryer Stacked, Window Coverings
Laundry In Unit
Exterior
Garage Titled, Underground
Garage Description Titled, Underground
Community Features Park, Playground, Schools Nearby, Shopping Nearby, Walking/Bike Paths
Amenities Available Bicycle Storage, Elevator(s), Secured Parking, Snow Removal, Storage, Trash, Visitor Parking
Porch Balcony(s)
Parking Type Titled, Underground
Exposure SW
Total Parking Spaces 1
Building
Story 4
Architectural Style Apartment
Level or Stories Single Level Unit
Structure Type Brick,Composite Siding,Vinyl Siding,Wood Frame
Others
HOA Fee Include Common Area Maintenance,Heat,Insurance,Professional Management,Reserve Fund Contributions,Sewer,Water
Restrictions None Known
Tax ID 91445868
Ownership Private
Pets Description Restrictions
Read Less Info
Want to know what your home might be worth? Contact us for a FREE valuation!

Our team is ready to help you sell your home for the highest possible price ASAP

"My job is to find and attract mastery-based agents to the office, protect the culture, and make sure everyone is happy! "







