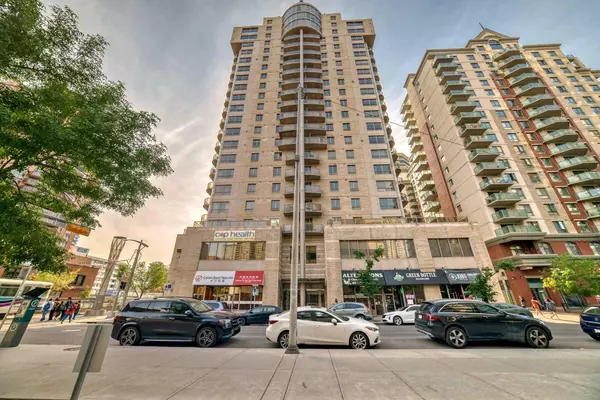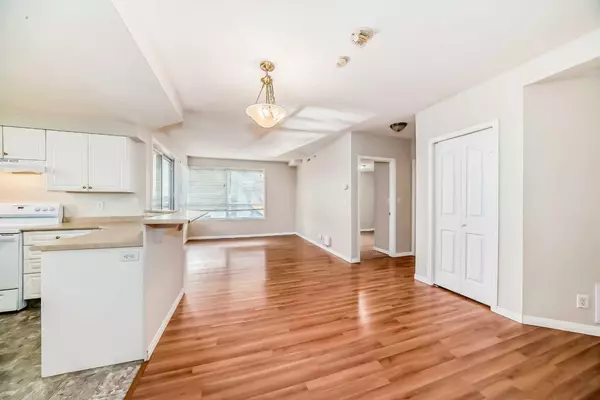$350,000
$349,900
For more information regarding the value of a property, please contact us for a free consultation.
2 Beds
2 Baths
953 SqFt
SOLD DATE : 06/29/2024
Key Details
Sold Price $350,000
Property Type Condo
Sub Type Apartment
Listing Status Sold
Purchase Type For Sale
Square Footage 953 sqft
Price per Sqft $367
Subdivision Downtown West End
MLS® Listing ID A2141662
Sold Date 06/29/24
Style High-Rise (5+)
Bedrooms 2
Full Baths 2
Condo Fees $769/mo
Originating Board Calgary
Year Built 2001
Annual Tax Amount $1,922
Tax Year 2024
Property Description
END UNIT | 2 BEDROOMS + 2 FULL BATHROOMS | IN-SUITE LAUNDRY | OPEN FLOOR PLAN | COVERED BALCONY | GYM, REC ROOM & SECURITY PERSONAL | TITLED UNDERGROUND PARKING | INCREDIBLE LOCATION CLOSE TO EVERYTHING! Enjoy breathtaking southwest views and a low-maintenance lifestyle at the amenity-filled Vista West building in downtown's west end. Conveniently situated near Kirby LRT Station and the downtown free ride zone, this 2 bed, 2 bath end unit boasts an open layout, air conditioning, and a spacious outdoor area. The living room is flooded with natural light from corner windows unique to end units, while a glass railing on the covered balcony ensures unobstructed views of the stampede parade and city lights. The well-appointed kitchen with white cabinets and breakfast bar flows seamlessly into the dining area, perfect for entertaining. Retreat to the primary suite with walk-through closets and private ensuite, while the second bedroom offers privacy near the second bathroom. With in-suite laundry, titled parking, and additional storage, this location provides easy access to river paths, restaurants, Shaw Millennium Park, and more. Make you appointment today!
Location
Province AB
County Calgary
Area Cal Zone Cc
Zoning DC(pre 1P2007)
Direction SW
Interior
Interior Features Breakfast Bar, Open Floorplan, Storage
Heating Forced Air
Cooling Central Air
Flooring Hardwood, Laminate, Tile
Appliance Dishwasher, Electric Stove, Range Hood, Refrigerator, Washer/Dryer, Window Coverings
Laundry In Unit, Laundry Room
Exterior
Garage Secured, Titled, Underground
Garage Description Secured, Titled, Underground
Fence None
Community Features Playground, Shopping Nearby, Sidewalks, Street Lights, Walking/Bike Paths
Amenities Available Elevator(s), Fitness Center, Recreation Room, Secured Parking, Storage
Roof Type Tar/Gravel
Porch None
Parking Type Secured, Titled, Underground
Exposure SW
Total Parking Spaces 1
Building
Lot Description Views
Architectural Style High-Rise (5+)
Level or Stories Single Level Unit
Structure Type Concrete,Stone,Stucco
Others
HOA Fee Include Common Area Maintenance,Heat,Insurance,Maintenance Grounds,Parking,Professional Management,Reserve Fund Contributions,Sewer,Snow Removal,Trash,Water
Restrictions Pet Restrictions or Board approval Required
Tax ID 91443872
Ownership Private
Pets Description Restrictions
Read Less Info
Want to know what your home might be worth? Contact us for a FREE valuation!

Our team is ready to help you sell your home for the highest possible price ASAP

"My job is to find and attract mastery-based agents to the office, protect the culture, and make sure everyone is happy! "







