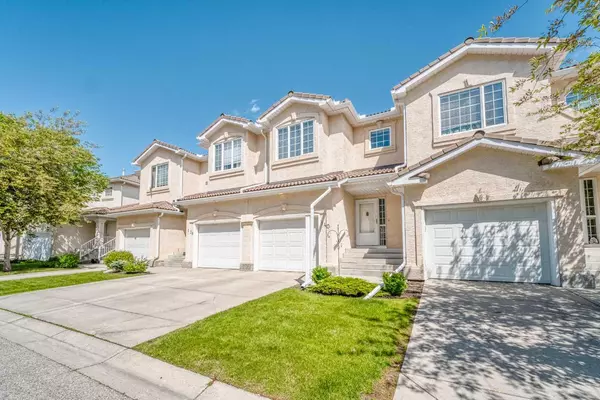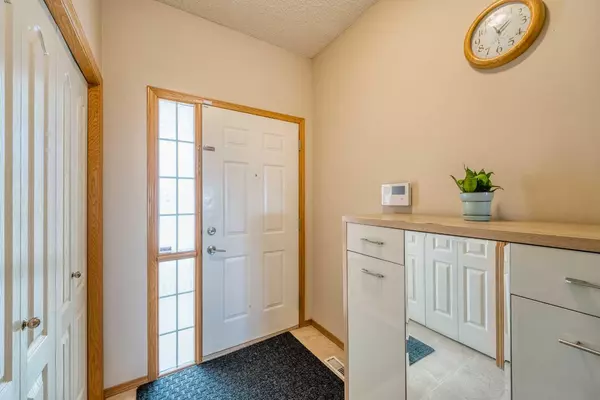$550,000
$519,900
5.8%For more information regarding the value of a property, please contact us for a free consultation.
2 Beds
4 Baths
1,497 SqFt
SOLD DATE : 06/29/2024
Key Details
Sold Price $550,000
Property Type Townhouse
Sub Type Row/Townhouse
Listing Status Sold
Purchase Type For Sale
Square Footage 1,497 sqft
Price per Sqft $367
Subdivision Hamptons
MLS® Listing ID A2142907
Sold Date 06/29/24
Style 2 Storey
Bedrooms 2
Full Baths 3
Half Baths 1
Condo Fees $363
HOA Fees $14/ann
HOA Y/N 1
Originating Board Calgary
Year Built 1997
Annual Tax Amount $2,691
Tax Year 2024
Property Description
This fabulous 2 Storey fully finished Walk-Out townhouse features 2 Beds, 3.5 Baths, and 2,152 sq. ft. developed living space in the highly sought-after community of Hamptons! | 9' Ceilings on Main level | Steps Away from Hamptons Golf Course, Playground, and Park | Welcome to this well-maintained townhouse in the desirable "La Vita" complex in Hamptons! Upon entering the main level, you're greeted by 9' high ceilings throughout and a spacious sunny east-facing Living room with a cozy gas fireplace and large windows leading to the Balcony. The Kitchen boasts a corner pantry, stylish backsplash tiles, and ample cabinetry, seamlessly flowing into the Dining room. A convenient half Bath with Laundry facilities completes this level. Upstairs, you'll find two bedrooms, including a Master Bedroom featuring a full Ensuite Bath and a walk-in closet. There's also an additional well-sized Bedroom and a 4 pc Bath. The walk-out Basement is fully developed with a large Rec Room, another full Bath, and a versatile Den or Storage room with a closet. Enjoy morning strolls on the nearby walking paths and green space in your east-facing Backyard! This home also includes a Single Attached Garage. Close proximity to The Hamptons School, Sir Winston Churchill High School, Tom Baines Junior High School, Hidden Valley School, Co-op, parks, playgrounds, golf courses, and tennis courts. Easy access to Stoney Trail and the University of Calgary. Don’t miss out on this excellent opportunity to join this prestigious golf community!
Location
Province AB
County Calgary
Area Cal Zone Nw
Zoning M-CG d44
Direction W
Rooms
Basement Finished, Full, Walk-Out To Grade
Interior
Interior Features High Ceilings, Walk-In Closet(s)
Heating Forced Air
Cooling None
Flooring Carpet, Vinyl
Fireplaces Number 1
Fireplaces Type Gas, Living Room
Appliance Dishwasher, Dryer, Electric Stove, Refrigerator, Washer, Window Coverings
Laundry In Bathroom, Main Level
Exterior
Garage Double Garage Attached, Tandem
Garage Spaces 2.0
Garage Description Double Garage Attached, Tandem
Fence None
Community Features Golf, Park, Schools Nearby, Shopping Nearby, Sidewalks, Walking/Bike Paths
Amenities Available Visitor Parking
Roof Type Tile
Porch Balcony(s)
Parking Type Double Garage Attached, Tandem
Total Parking Spaces 2
Building
Lot Description Rectangular Lot
Foundation Poured Concrete
Architectural Style 2 Storey
Level or Stories Two
Structure Type Stucco,Wood Frame
Others
HOA Fee Include Common Area Maintenance,Maintenance Grounds,Professional Management,Reserve Fund Contributions,Snow Removal,Trash
Restrictions Pet Restrictions or Board approval Required
Ownership Private
Pets Description Call
Read Less Info
Want to know what your home might be worth? Contact us for a FREE valuation!

Our team is ready to help you sell your home for the highest possible price ASAP

"My job is to find and attract mastery-based agents to the office, protect the culture, and make sure everyone is happy! "







