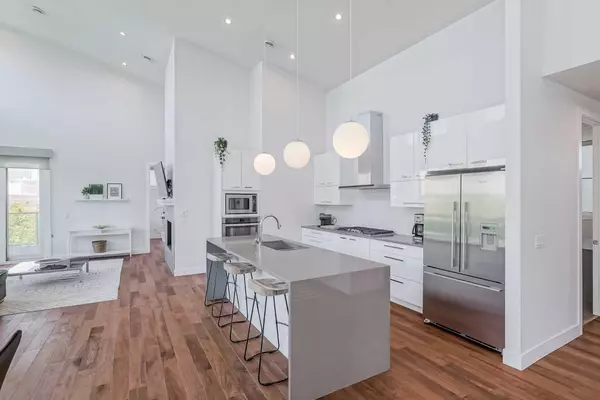$900,000
$925,000
2.7%For more information regarding the value of a property, please contact us for a free consultation.
3 Beds
2 Baths
1,765 SqFt
SOLD DATE : 06/30/2024
Key Details
Sold Price $900,000
Property Type Condo
Sub Type Apartment
Listing Status Sold
Purchase Type For Sale
Square Footage 1,765 sqft
Price per Sqft $509
Subdivision Mission
MLS® Listing ID A2139838
Sold Date 06/30/24
Style Penthouse
Bedrooms 3
Full Baths 2
Condo Fees $1,183/mo
Originating Board Calgary
Year Built 2013
Annual Tax Amount $3,693
Tax Year 2024
Property Description
Stunning executive penthouse condo in the highly sought-after community of Mission. This luxurious residence features two bedrooms, two exquisite full bathrooms, and a versatile office/den/gym space—your choice. This corner unit boasts two expansive decks—one facing west and the other facing both west and south—offering breathtaking views and ample outdoor space. The open-concept living area is highlighted by soaring 22-foot ceilings and a cozy natural gas fireplace, creating an inviting atmosphere. The condo is equipped with high-end appliances, engineered hardwood flooring, and 9-foot ceilings in the bedrooms, providing a blend of luxury and comfort. This condo also includes Air Conditioning! Additional highlights include a spacious primary ensuite, walk-in closets, and a dedicated den/office space. The unit also features a semi-private elevator, central vacuum system, and full in-suite laundry facilities with its own laundry room for added convenience. For your parking needs, the condo includes two underground parking stalls and one storage locker. Situated within walking distance to downtown, this penthouse offers the perfect balance of urban living and serene privacy. Experience the pinnacle of sophisticated living in Mission.
Location
Province AB
County Calgary
Area Cal Zone Cc
Zoning DC (pre 1P2007)
Direction S
Rooms
Other Rooms 1
Interior
Interior Features Built-in Features, Central Vacuum, Closet Organizers, Elevator, High Ceilings, Kitchen Island, No Animal Home, No Smoking Home, Open Floorplan, Pantry, Storage, Vaulted Ceiling(s), Walk-In Closet(s)
Heating Fireplace(s), Forced Air, Natural Gas
Cooling Central Air
Flooring Carpet, Ceramic Tile, Hardwood
Fireplaces Number 1
Fireplaces Type Gas
Appliance Central Air Conditioner, Dishwasher, Gas Cooktop, Range Hood, Refrigerator, Washer/Dryer
Laundry In Unit
Exterior
Garage Parkade
Garage Spaces 2.0
Garage Description Parkade
Community Features Park, Playground, Schools Nearby, Shopping Nearby, Sidewalks, Street Lights, Walking/Bike Paths
Amenities Available Bicycle Storage, Elevator(s), Parking, Snow Removal, Storage, Trash
Porch Deck
Parking Type Parkade
Exposure S,SW,W
Total Parking Spaces 2
Building
Story 3
Architectural Style Penthouse
Level or Stories Single Level Unit
Structure Type Brick,Concrete,Mixed,Wood Frame
Others
HOA Fee Include Amenities of HOA/Condo,Common Area Maintenance,Maintenance Grounds,Professional Management,Reserve Fund Contributions,Snow Removal,Trash
Restrictions Easement Registered On Title,Pets Allowed,Short Term Rentals Allowed
Tax ID 91398458
Ownership Joint Venture
Pets Description Restrictions, Yes
Read Less Info
Want to know what your home might be worth? Contact us for a FREE valuation!

Our team is ready to help you sell your home for the highest possible price ASAP

"My job is to find and attract mastery-based agents to the office, protect the culture, and make sure everyone is happy! "







