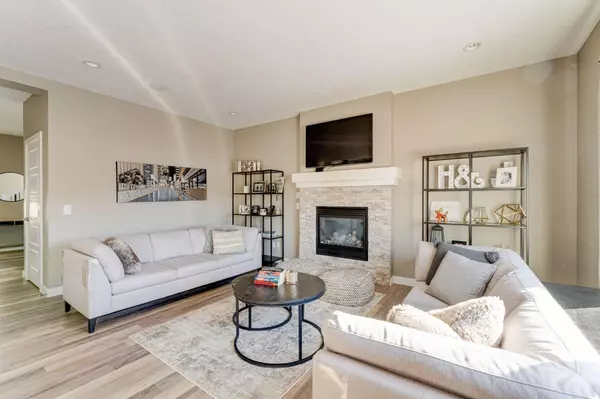$629,000
$629,000
For more information regarding the value of a property, please contact us for a free consultation.
3 Beds
3 Baths
2,105 SqFt
SOLD DATE : 06/30/2024
Key Details
Sold Price $629,000
Property Type Single Family Home
Sub Type Semi Detached (Half Duplex)
Listing Status Sold
Purchase Type For Sale
Square Footage 2,105 sqft
Price per Sqft $298
Subdivision Kinniburgh
MLS® Listing ID A2134447
Sold Date 06/30/24
Style 2 Storey,Side by Side
Bedrooms 3
Full Baths 2
Half Baths 1
Originating Board Calgary
Year Built 2014
Annual Tax Amount $2,720
Tax Year 2023
Lot Size 3,484 Sqft
Acres 0.08
Property Description
Welcome to this stunning 3-bedroom, 2.5-bathroom original showhome nestled in a sought-after neighborhood. Boasting elegance and sophistication, this home is filled with upgrades and modern amenities, making it an exquisite retreat for any homeowner.
As you step inside, you're greeted by an inviting spacious living area perfect for entertaining guests or enjoying cozy nights in, complete with Hunter Douglas blinds adorning the windows, allowing for both privacy and natural light.
The kitchen is a chef's dream, featuring high-end appliances, ample counter space, and sleek cabinetry. Whether you're hosting a dinner party or preparing a meal for your family, this kitchen is sure to impress.
Upstairs, you'll find three generously sized bedrooms, including a luxurious master suite with a private ensuite bath. Each bedroom offers comfort and tranquility, providing the perfect space to unwind after a long day.
Step outside to your expansive drop deck, ideal for summer BBQs, morning coffee, or simply basking in the sunshine. The oversized garage provides plenty of storage space for your vehicles and outdoor gear, ensuring convenience and organization.
With central air conditioning, you'll stay cool and comfortable year-round, while the meticulously maintained landscaping adds to the curb appeal of this remarkable home.
Conveniently located near schools, parks, shopping, and dining, this property offers the perfect blend of luxury and convenience. Don't miss your opportunity to make this exceptional residence your own.
Location
Province AB
County Chestermere
Zoning DC-R2
Direction E
Rooms
Basement Full, Unfinished
Interior
Interior Features Built-in Features, Ceiling Fan(s), Double Vanity, Kitchen Island, Open Floorplan, Pantry, Soaking Tub
Heating Forced Air
Cooling Central Air
Flooring Carpet, Ceramic Tile, Hardwood
Fireplaces Number 1
Fireplaces Type Gas
Appliance Central Air Conditioner, Dishwasher, Electric Range, Freezer, Microwave, Range Hood, Refrigerator, Washer/Dryer, Window Coverings
Laundry Laundry Room, Upper Level
Exterior
Garage Double Garage Attached
Garage Spaces 2.0
Garage Description Double Garage Attached
Fence Fenced
Community Features Golf, Lake, Playground, Schools Nearby
Roof Type Asphalt Shingle
Porch Rear Porch
Lot Frontage 33.73
Parking Type Double Garage Attached
Total Parking Spaces 4
Building
Lot Description Back Yard
Foundation Poured Concrete
Architectural Style 2 Storey, Side by Side
Level or Stories Two
Structure Type Wood Frame
Others
Restrictions None Known
Tax ID 57475939
Ownership Other
Read Less Info
Want to know what your home might be worth? Contact us for a FREE valuation!

Our team is ready to help you sell your home for the highest possible price ASAP

"My job is to find and attract mastery-based agents to the office, protect the culture, and make sure everyone is happy! "







