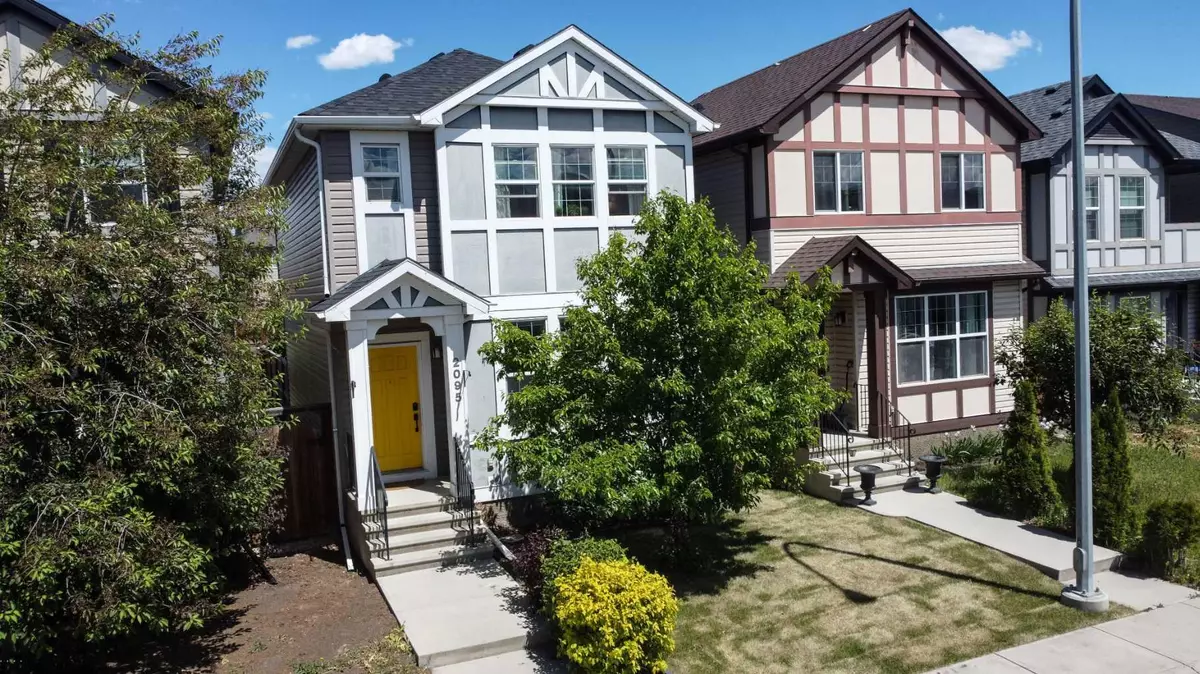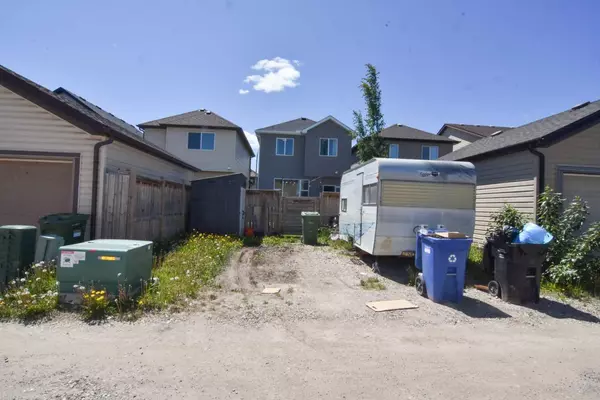$555,000
$549,900
0.9%For more information regarding the value of a property, please contact us for a free consultation.
3 Beds
3 Baths
1,390 SqFt
SOLD DATE : 07/01/2024
Key Details
Sold Price $555,000
Property Type Single Family Home
Sub Type Detached
Listing Status Sold
Purchase Type For Sale
Square Footage 1,390 sqft
Price per Sqft $399
Subdivision New Brighton
MLS® Listing ID A2140379
Sold Date 07/01/24
Style 2 Storey
Bedrooms 3
Full Baths 2
Half Baths 1
HOA Fees $28/ann
HOA Y/N 1
Originating Board Calgary
Year Built 2011
Annual Tax Amount $2,980
Tax Year 2024
Lot Size 2,658 Sqft
Acres 0.06
Property Description
Welcome HOME! Stunning 2 storey family home with 3 bedrooms, 2.5 bathrooms, primary bedroom with walk-in closet and ensuite. Located in the community of New Brighton, know for it's Public Schools and family environment. Upgrades throughout! Including appliances, coffee bar, wine cooler, granite counter tops, diagonal hardwood flooring throughout main level, light fixtures/pot lights, back splash, soft close cabinets in kitchen/bathrooms, large back patio with fully fenced yard, above ground pool included and brand new sod in the front! Eco-friendly furnace, R40 insulation, dehumidifier, tankless water tank, 9ft ceilings on main level, speakers on main floor, gas hook-up for BBQ...the list goes on! Within walking distance to two elementary schools and one middle school. Central vac roughed-in, plumbing roughed-in in basement, roof and siding were replaced in 2021! Easy access to major highways, parks, spray park and shopping. New Brighton Community Center hosts an abundance of events the whole family can enjoy!
Location
Province AB
County Calgary
Area Cal Zone Se
Zoning R-1N
Direction S
Rooms
Basement Full, Unfinished
Interior
Interior Features High Ceilings, Low Flow Plumbing Fixtures, No Smoking Home, Tankless Hot Water
Heating Forced Air, Natural Gas
Cooling None
Flooring Carpet, Ceramic Tile, Hardwood
Fireplaces Number 1
Fireplaces Type Gas
Appliance Dishwasher, Dryer, Electric Stove, Humidifier, Microwave Hood Fan, Range Hood, Refrigerator, Washer, Window Coverings, Wine Refrigerator
Laundry In Basement
Exterior
Garage Off Street, Parking Pad
Garage Description Off Street, Parking Pad
Fence Fenced
Community Features Playground
Amenities Available Clubhouse, Playground
Roof Type Asphalt Shingle
Porch Deck
Lot Frontage 25.3
Parking Type Off Street, Parking Pad
Exposure S
Total Parking Spaces 2
Building
Lot Description Back Lane, Back Yard, Landscaped, Level, Rectangular Lot, See Remarks
Foundation Poured Concrete
Architectural Style 2 Storey
Level or Stories Two
Structure Type Vinyl Siding,Wood Frame,Wood Siding
Others
Restrictions None Known
Tax ID 91471236
Ownership Private
Read Less Info
Want to know what your home might be worth? Contact us for a FREE valuation!

Our team is ready to help you sell your home for the highest possible price ASAP

"My job is to find and attract mastery-based agents to the office, protect the culture, and make sure everyone is happy! "







