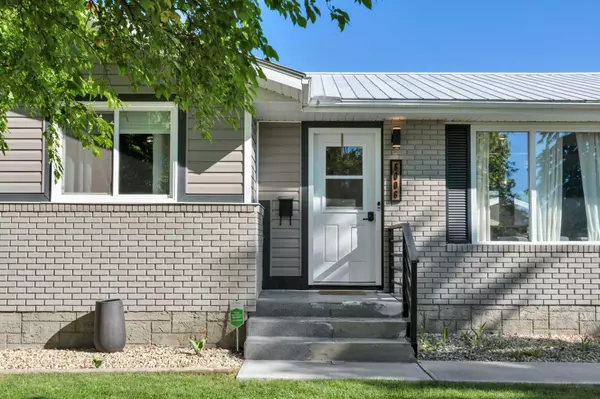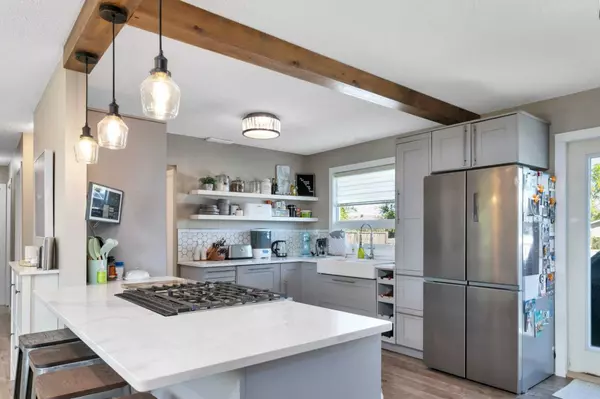$375,000
$379,999
1.3%For more information regarding the value of a property, please contact us for a free consultation.
4 Beds
3 Baths
1,174 SqFt
SOLD DATE : 07/01/2024
Key Details
Sold Price $375,000
Property Type Single Family Home
Sub Type Detached
Listing Status Sold
Purchase Type For Sale
Square Footage 1,174 sqft
Price per Sqft $319
Subdivision Lucas Heights
MLS® Listing ID A2141620
Sold Date 07/01/24
Style Bungalow
Bedrooms 4
Full Baths 3
Originating Board Central Alberta
Year Built 1970
Annual Tax Amount $2,876
Tax Year 2024
Lot Size 7,215 Sqft
Acres 0.17
Property Description
Nestled in a mature neighbourhood, you will find this meticulously taken care of and thoughtfully renovated house . Upon entry, guests are greeted by a sense of warmth. The main level features a seamless flow, accentuated by updated windows and doors, plenty of light creating an inviting ambiance throughout. The heart of the home, the kitchen, boasts sleek new appliances, ample cupboard space, and Quartz counters. The master bedroom, complete with an ensuite bathroom and a generous walk-in closet. There is an additional bedroom and 4 piece bathroom upstairs. The bathroom upstairs also has Quartz. The lower level of the home offers additional living space, with two more bedrooms and a convenient three-piece bathroom, ideal for accommodating extended family members or creating a cozy retreat. A focal point of the lower level is the inviting feature wall adorned with a electric fireplace, perfect for cozy evenings spent indoors. Adjacent to this, a wet bar with a granite countertop. Step outside into a two tier deck with gas hook ups and plenty of space to host friends, or for the kids to play. A single detached garage with its own gas hookup adds practicality and convenience to the property. There is an irrigation system in both the front and back yard . This home presents an unparalleled opportunity for discerning buyers seeking the perfect blend of modern living and timeless charm.
Location
Province AB
County Ponoka County
Zoning R1
Direction E
Rooms
Basement Finished, Full
Interior
Interior Features See Remarks
Heating Forced Air, Natural Gas
Cooling None
Flooring Laminate
Fireplaces Number 1
Fireplaces Type Electric
Appliance Dishwasher, Dryer, Gas Stove, Refrigerator, Washer
Laundry In Basement
Exterior
Garage Single Garage Detached
Garage Spaces 2.0
Garage Description Single Garage Detached
Fence Fenced
Community Features Schools Nearby, Shopping Nearby
Roof Type Metal
Porch Deck
Lot Frontage 65.0
Parking Type Single Garage Detached
Total Parking Spaces 4
Building
Lot Description City Lot
Foundation Poured Concrete
Architectural Style Bungalow
Level or Stories One
Structure Type Mixed
Others
Restrictions None Known
Tax ID 56562506
Ownership Private
Read Less Info
Want to know what your home might be worth? Contact us for a FREE valuation!

Our team is ready to help you sell your home for the highest possible price ASAP

"My job is to find and attract mastery-based agents to the office, protect the culture, and make sure everyone is happy! "







