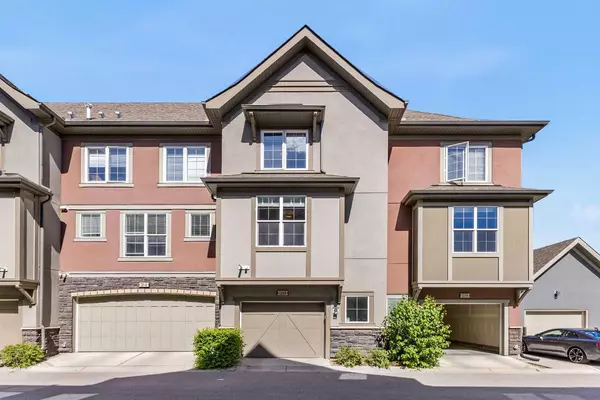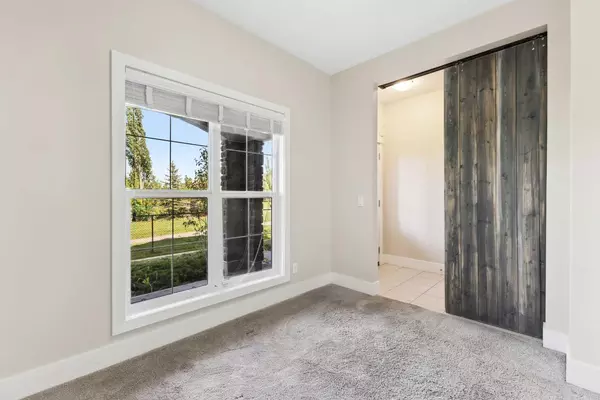$519,900
$519,900
For more information regarding the value of a property, please contact us for a free consultation.
2 Beds
3 Baths
1,437 SqFt
SOLD DATE : 07/02/2024
Key Details
Sold Price $519,900
Property Type Townhouse
Sub Type Row/Townhouse
Listing Status Sold
Purchase Type For Sale
Square Footage 1,437 sqft
Price per Sqft $361
Subdivision Douglasdale/Glen
MLS® Listing ID A2135115
Sold Date 07/02/24
Style 3 Storey
Bedrooms 2
Full Baths 2
Half Baths 1
Condo Fees $270
HOA Fees $20/ann
HOA Y/N 1
Originating Board Calgary
Year Built 2014
Annual Tax Amount $2,947
Tax Year 2023
Lot Size 1,044 Sqft
Acres 0.02
Property Description
Welcome to this immaculate townhome located in the highly desirable Quarry Park community. This functional three-level unit offers both comfort and convenience, featuring a range of upgrades such as fresh paint and A/C for those warm summer evenings. Upon entering, you'll be welcomed by 9-foot ceilings and a flexible office/den with a custom barn door on the lower level. The main floor offers a cozy living room with an electric fireplace, a spacious 2-piece bathroom, and a well-equipped kitchen with quartz countertops, stainless steel appliances, and ample storage space. Completing this level is an oversized balcony off the kitchen, ideal for enjoying your morning coffee. A laundry room and two primary bedrooms complete the upper level, each with a 4-piece ensuite showcasing quartz counters, upgraded fixtures, and walk-in closets. A single attached garage offers convenience and additional storage. Situated next to a tranquil greenbelt, this home provides easy access to the Bow River and a variety of amenities, including shopping centers, dining venues, public transit, playgrounds, and the YMCA. Sue Higgins Park is a short walk away for dog lovers. Don't miss out on this rare opportunity to own a remarkable investment in a fantastic and quiet location!
Location
Province AB
County Calgary
Area Cal Zone Se
Zoning M-2 d210
Direction W
Rooms
Other Rooms 1
Basement None
Interior
Interior Features Built-in Features, No Smoking Home, Quartz Counters, Walk-In Closet(s)
Heating Forced Air
Cooling Central Air
Flooring Carpet, Ceramic Tile, Hardwood
Fireplaces Number 1
Fireplaces Type Electric
Appliance Central Air Conditioner, Dishwasher, Dryer, Gas Range, Microwave, Refrigerator, Washer
Laundry In Unit
Exterior
Garage Single Garage Attached
Garage Spaces 1.0
Garage Description Single Garage Attached
Fence None
Community Features Park, Playground, Schools Nearby, Shopping Nearby
Amenities Available None
Roof Type Asphalt Shingle
Porch Balcony(s), Front Porch
Lot Frontage 16.01
Parking Type Single Garage Attached
Total Parking Spaces 1
Building
Lot Description Backs on to Park/Green Space, Lawn, Low Maintenance Landscape
Foundation Poured Concrete
Architectural Style 3 Storey
Level or Stories Three Or More
Structure Type Stone,Stucco,Wood Frame
Others
HOA Fee Include Common Area Maintenance,Professional Management,Reserve Fund Contributions,Snow Removal,Trash
Restrictions Pet Restrictions or Board approval Required
Tax ID 91722591
Ownership Private
Pets Description Restrictions, Cats OK, Dogs OK
Read Less Info
Want to know what your home might be worth? Contact us for a FREE valuation!

Our team is ready to help you sell your home for the highest possible price ASAP

"My job is to find and attract mastery-based agents to the office, protect the culture, and make sure everyone is happy! "







