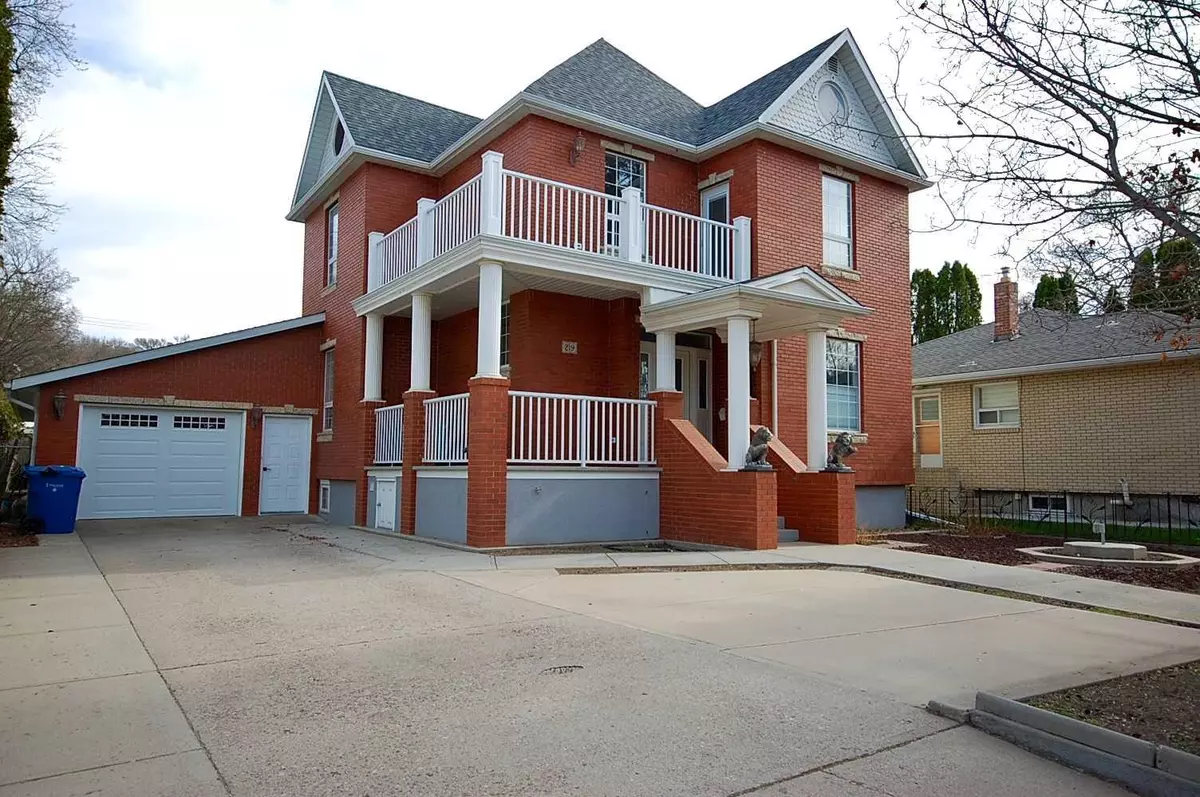$730,000
$749,900
2.7%For more information regarding the value of a property, please contact us for a free consultation.
3 Beds
4 Baths
2,804 SqFt
SOLD DATE : 07/02/2024
Key Details
Sold Price $730,000
Property Type Single Family Home
Sub Type Detached
Listing Status Sold
Purchase Type For Sale
Square Footage 2,804 sqft
Price per Sqft $260
Subdivision Se Hill
MLS® Listing ID A2095491
Sold Date 07/02/24
Style 2 Storey
Bedrooms 3
Full Baths 2
Half Baths 2
Originating Board Medicine Hat
Year Built 1905
Annual Tax Amount $6,549
Tax Year 2023
Lot Size 0.301 Acres
Acres 0.3
Property Description
Embrace the opportunity to reside in a one-of-a-kind home on the most desirable street in Medicine Hat, 1st ST SE. Originally built in 1905, this home has undergone a transformative renovation in 2022, meticulously executed by Master Key Homes, known for their luxurious creations in Desert Blume and Dunmore. The property presents an awe-inspiring open concept layout with high ceilings, seamlessly blending historical elegance with modern sophistication. As you enter, you're greeted by a stunning office space with a sizeable closet and a chic 2-piece bath. The renovation encompasses new mechanical, electrical, and plumbing systems, including a high-efficiency furnace, hot water tank, and air conditioning. Insulation is top-notch, with R60 in the attic and R20 spray foam in the exterior walls. The culinary artist's dream kitchen features a 5’x15’ quartz waterfall island and a vast butler’s pantry. The master bedroom is a retreat in itself, boasting a 5-piece ensuite and a garden door leading to an upper veranda. Two additional spacious bedrooms and a 5-piece main bath adorn the upper level. A sunken great room at the rear offers views of a private cement patio. This magnificent home is complete with two garages a 19’x 44’ attached garage and a 22’x30’ heated detached garage, situated on a sprawling 260-foot lot that backs onto a city park, offering ample space for a pool. This property is an unparalleled blend of luxury and comfort, offering far more value than its asking price.
Location
Province AB
County Medicine Hat
Zoning R-LD
Direction N
Rooms
Basement Partial, Unfinished
Interior
Interior Features Closet Organizers, Double Vanity, High Ceilings, Kitchen Island, No Animal Home, No Smoking Home, Open Floorplan, Pantry, Recessed Lighting, Soaking Tub, Stone Counters, Storage, Vinyl Windows, Walk-In Closet(s)
Heating High Efficiency, Forced Air
Cooling Central Air
Flooring Carpet, Laminate, Vinyl
Fireplaces Number 1
Fireplaces Type Electric, Great Room, Mantle
Appliance See Remarks
Laundry Main Level, Sink
Exterior
Garage Concrete Driveway, Double Garage Attached, Triple Garage Detached
Garage Spaces 5.0
Garage Description Concrete Driveway, Double Garage Attached, Triple Garage Detached
Fence Fenced
Community Features Playground, Shopping Nearby
Roof Type Asphalt Shingle
Porch Balcony(s), Patio
Lot Frontage 50.0
Parking Type Concrete Driveway, Double Garage Attached, Triple Garage Detached
Total Parking Spaces 5
Building
Lot Description Back Lane, Lawn, Gentle Sloping, Landscaped, Many Trees, Underground Sprinklers
Building Description Brick,Composite Siding, 8 by 10 shed
Foundation Other
Architectural Style 2 Storey
Level or Stories Two
Structure Type Brick,Composite Siding
New Construction 1
Others
Restrictions None Known
Tax ID 83515825
Ownership Estate Trust
Read Less Info
Want to know what your home might be worth? Contact us for a FREE valuation!

Our team is ready to help you sell your home for the highest possible price ASAP

"My job is to find and attract mastery-based agents to the office, protect the culture, and make sure everyone is happy! "







