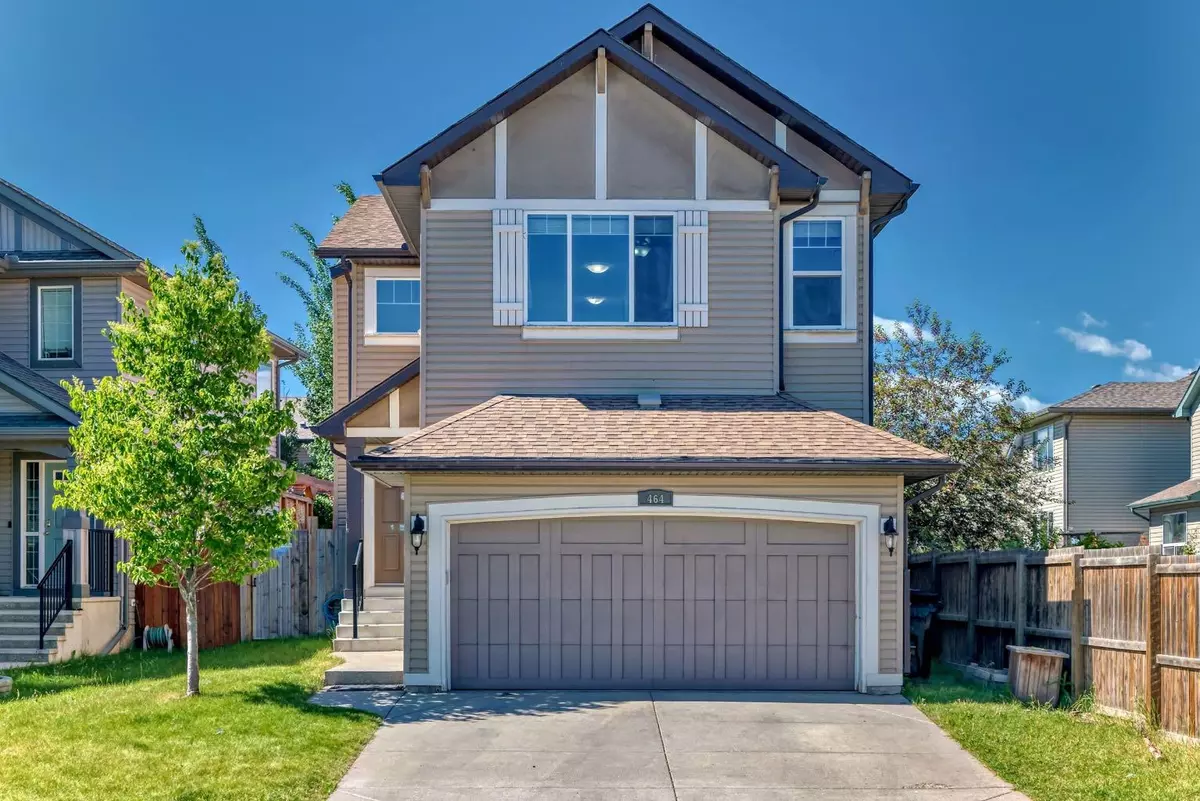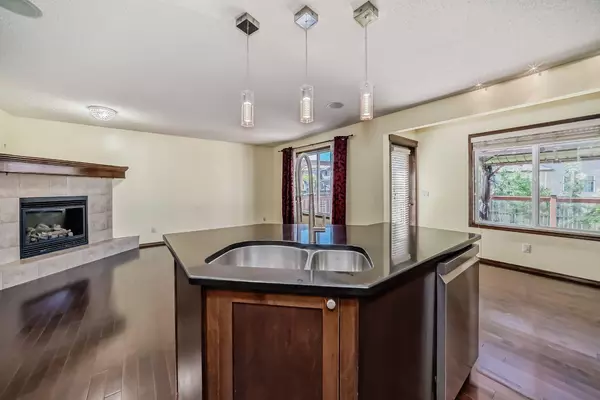$674,000
$649,900
3.7%For more information regarding the value of a property, please contact us for a free consultation.
4 Beds
4 Baths
1,757 SqFt
SOLD DATE : 07/02/2024
Key Details
Sold Price $674,000
Property Type Single Family Home
Sub Type Detached
Listing Status Sold
Purchase Type For Sale
Square Footage 1,757 sqft
Price per Sqft $383
Subdivision New Brighton
MLS® Listing ID A2119870
Sold Date 07/02/24
Style 2 Storey
Bedrooms 4
Full Baths 3
Half Baths 1
HOA Fees $29/ann
HOA Y/N 1
Originating Board Calgary
Year Built 2007
Annual Tax Amount $3,774
Tax Year 2024
Lot Size 4,144 Sqft
Acres 0.1
Property Description
Discover the epitome of modern living in this remarkable home nestled in the heart of New Brighton. This 2-storey home features 4 Bedrooms, 3.5 Baths, a spacious Bonus room, and a fully finished basement for the whole family to enjoy. At entry, you'll be greeted by a spacious foyer, a large inviting main floor living area, kitchen with granite countertops and stainless steel appliances and a dinning area overlooking the backyard. Heading upstairs, you'll find the spacious bonus room, perfect for work-from-home days or movie nights. The primary bedroom is complete with a walk-in closet and 4-piece ensuite. Two additional generously sized bedrooms and full 4-piece bathroom round out this level. The basement is recently finished with additional bedroom, full bathroom, and modern family/entertainment room complete with a stylish bar area, perfect for entertaining guests or enjoying quiet evenings in. Step outside to the sunny backyard, adorned with flourishing fruit trees and oversized deck with Gazebo, creating a picturesque setting for outdoor gatherings and relaxation. Recent upgrades, including new kitchen appliances (2023), roof shingles (2022), new hot water tank (2022), Air Conditioning Unit (2018). This is an amazing family friendly community with a Recreation Center, Splash Park, Tennis Courts, Skating Rink, Soccer fields, Walking paths, Ponds, numerous schools, parks and playgrounds.
Location
Province AB
County Calgary
Area Cal Zone Se
Zoning R-1N
Direction N
Rooms
Other Rooms 1
Basement Finished, Full
Interior
Interior Features Bar, Central Vacuum, Granite Counters, Jetted Tub, No Animal Home, No Smoking Home, Walk-In Closet(s)
Heating Forced Air
Cooling Central Air
Flooring Carpet, Ceramic Tile, Hardwood
Fireplaces Number 1
Fireplaces Type Gas
Appliance Central Air Conditioner, Dishwasher, Dryer, Garage Control(s), Gas Cooktop, Gas Oven, Microwave Hood Fan, Refrigerator, Washer, Water Softener, Window Coverings
Laundry Main Level
Exterior
Garage Double Garage Attached
Garage Spaces 2.0
Garage Description Double Garage Attached
Fence Fenced
Community Features Clubhouse, Park, Playground, Schools Nearby, Shopping Nearby, Tennis Court(s)
Amenities Available None
Roof Type Asphalt Shingle
Porch Deck, Front Porch, Pergola
Lot Frontage 39.73
Parking Type Double Garage Attached
Exposure N
Total Parking Spaces 4
Building
Lot Description Back Yard, Fruit Trees/Shrub(s)
Foundation Poured Concrete
Architectural Style 2 Storey
Level or Stories Two
Structure Type Vinyl Siding,Wood Frame
Others
Restrictions See Remarks
Tax ID 91589061
Ownership Private
Read Less Info
Want to know what your home might be worth? Contact us for a FREE valuation!

Our team is ready to help you sell your home for the highest possible price ASAP

"My job is to find and attract mastery-based agents to the office, protect the culture, and make sure everyone is happy! "







