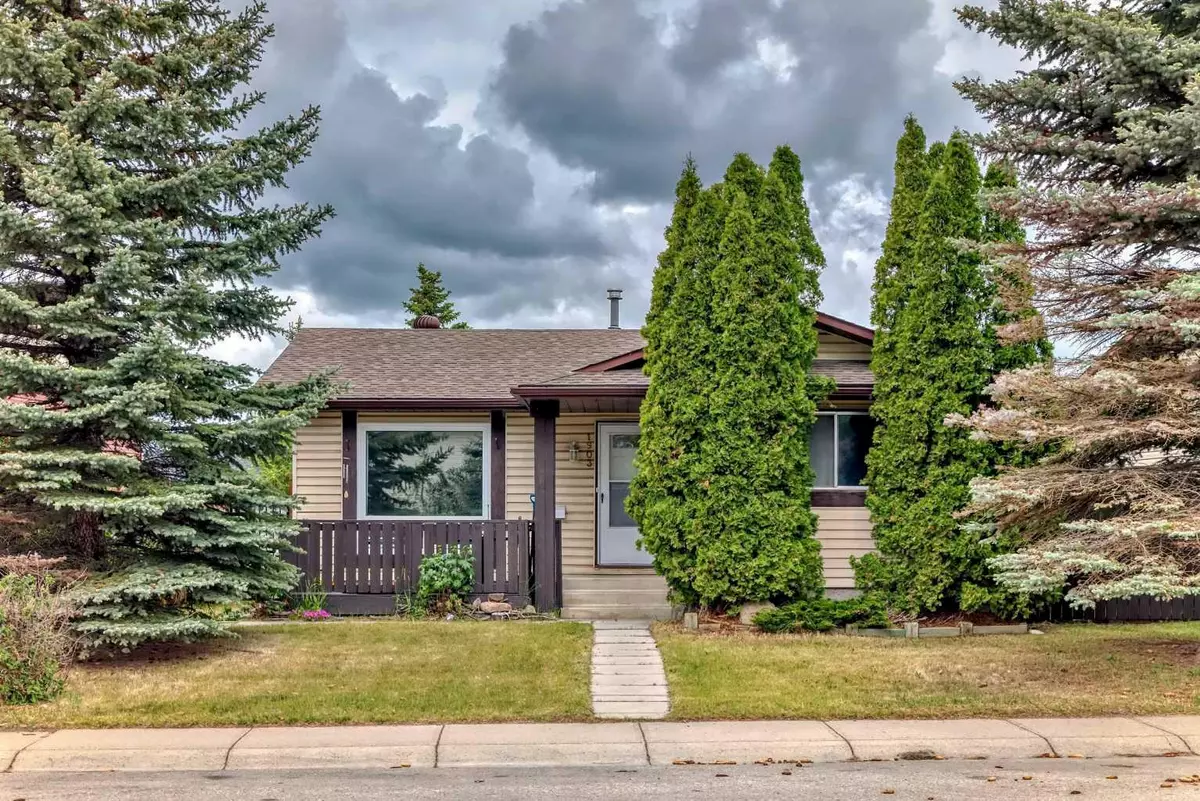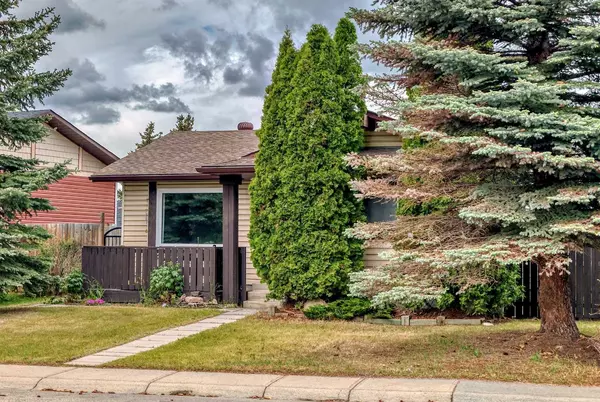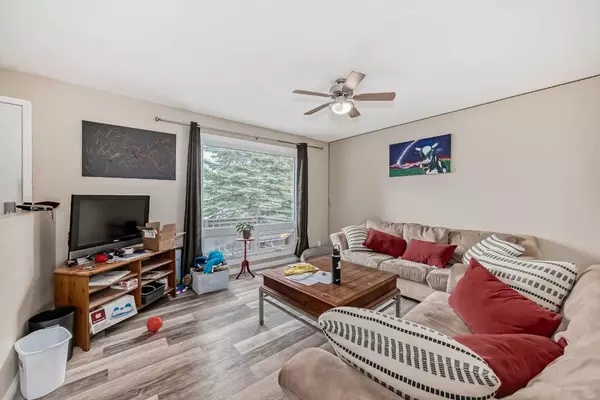$507,200
$475,000
6.8%For more information regarding the value of a property, please contact us for a free consultation.
5 Beds
2 Baths
938 SqFt
SOLD DATE : 07/02/2024
Key Details
Sold Price $507,200
Property Type Single Family Home
Sub Type Detached
Listing Status Sold
Purchase Type For Sale
Square Footage 938 sqft
Price per Sqft $540
Subdivision Summerhill
MLS® Listing ID A2142780
Sold Date 07/02/24
Style Bungalow
Bedrooms 5
Full Baths 2
Originating Board Calgary
Year Built 1980
Annual Tax Amount $2,598
Tax Year 2023
Lot Size 4,488 Sqft
Acres 0.1
Property Description
Welcome to this exceptional opportunity! This finished bungalow, nestled on a charming street, features remarkable curb appeal. The location offers convenient amenities within walking distance, including AE Bowers Elementary School, nearby tennis courts, and the serene Nose Creek Park. The home features 3 spacious bedrooms on the main level and 2 additional bedrooms downstairs. Notable upgrades include modern vinyl plank flooring on the main level, new shingles replaced in 2016, a newer hot water tank, several updated windows, and additional insulation in the attic. The detached double garage is equipped with 220 wiring, an impressive 11-foot ceiling, and a 9-foot overhead door. Additionally, there is a paved area for RV parking with alley access. Schedule your viewing today!
Location
Province AB
County Airdrie
Zoning R1
Direction W
Rooms
Basement Finished, Full
Interior
Interior Features Ceiling Fan(s), Central Vacuum, No Smoking Home
Heating Forced Air
Cooling None
Flooring Carpet, Laminate
Appliance Dishwasher, Dryer, Electric Stove, Garage Control(s), Range Hood, Refrigerator, Washer, Window Coverings
Laundry In Basement
Exterior
Garage 220 Volt Wiring, Alley Access, Double Garage Detached, Garage Door Opener, Oversized
Garage Spaces 2.0
Garage Description 220 Volt Wiring, Alley Access, Double Garage Detached, Garage Door Opener, Oversized
Fence Fenced
Community Features Park, Playground, Schools Nearby, Shopping Nearby, Sidewalks, Street Lights
Roof Type Asphalt Shingle
Porch Front Porch
Lot Frontage 53.05
Parking Type 220 Volt Wiring, Alley Access, Double Garage Detached, Garage Door Opener, Oversized
Total Parking Spaces 4
Building
Lot Description Back Lane, Back Yard, City Lot, Front Yard, Lawn, Low Maintenance Landscape, Interior Lot, Irregular Lot, Landscaped, Level, Many Trees, Street Lighting
Foundation Poured Concrete
Architectural Style Bungalow
Level or Stories One
Structure Type Wood Frame
Others
Restrictions Airspace Restriction
Tax ID 84596468
Ownership Private
Read Less Info
Want to know what your home might be worth? Contact us for a FREE valuation!

Our team is ready to help you sell your home for the highest possible price ASAP

"My job is to find and attract mastery-based agents to the office, protect the culture, and make sure everyone is happy! "







