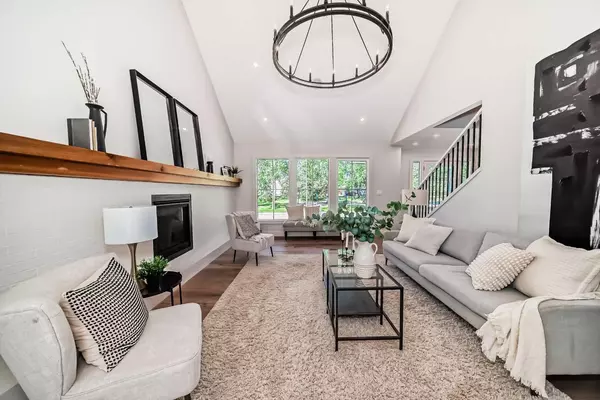$1,555,000
$1,599,990
2.8%For more information regarding the value of a property, please contact us for a free consultation.
5 Beds
4 Baths
2,188 SqFt
SOLD DATE : 07/02/2024
Key Details
Sold Price $1,555,000
Property Type Single Family Home
Sub Type Detached
Listing Status Sold
Purchase Type For Sale
Square Footage 2,188 sqft
Price per Sqft $710
Subdivision Lake Bonavista
MLS® Listing ID A2138724
Sold Date 07/02/24
Style 2 Storey
Bedrooms 5
Full Baths 3
Half Baths 1
HOA Fees $27/ann
HOA Y/N 1
Originating Board Calgary
Year Built 1972
Annual Tax Amount $6,320
Tax Year 2024
Lot Size 5,791 Sqft
Acres 0.13
Property Description
Stunning fully renovated 2 storey estate home FRONTING A PARK in the highly sought after community of Lake Bonavista featuring a total of 5 bedrooms, 4 bathrooms, a fully developed basement & an oversized double detached garage. Striking exterior with contrasting white siding & black windows/trim, durable aggregate stairway, lush grass & mature trees. Boasting over 3040 square feet of custom, high-end design, this bright and alluring home is nothing short of clean and striking, offering tons of natural light finished in a appealing contemporary farmhouse style. The heart of the home features a gourmet chef’s kitchen completed with clean lines, quartz island, sleek white, black & grey cabinets, high-end appliance package including a gas stove & built in double wall ovens. Contrasting gold & black hardware, elegant lighting and woodwork add to the elegance throughout. The spacious main floor offers a dining area open to the kitchen & features an ultra sleek electric fireplace. The main level also boasts a den/home office that could easily double as a guest room or playroom. The yard is fully fenced and offers a lawn, exposed aggregate patio & access to your double detached garage. The main floor is finished with a large customized mudroom and convenient laundry room complete with built in storage and cabinets. The upper level contains the sleeping quarters, with a right primary bedroom with an incredible spa-like ensuite & customized dream walk-in closet. The ensuite boasts dual vanities, soaker tub, glass shower and floor to ceiling tile work. The upper level also contains 2 good sized bedrooms & a full 4 pc. bathroom. The basement retreat also offers 2 bedrooms & full 4 pc. bathroom, a large rec room with fireplace, dream wet bar which makes for a perfect retreat for overnight guests or family members. Lake Bonavista is a secluded & quiet community with private lake. This is a perfect opportunity for a growing family to settle into one of Calgary’s best lake communities. Book your private viewing today!
Location
Province AB
County Calgary
Area Cal Zone S
Zoning R-C1
Direction W
Rooms
Basement Finished, Full
Interior
Interior Features Breakfast Bar, Built-in Features, Chandelier, High Ceilings, Kitchen Island, Low Flow Plumbing Fixtures, Natural Woodwork, No Animal Home, No Smoking Home, Open Floorplan, Pantry, Quartz Counters, See Remarks, Soaking Tub, Storage, Tray Ceiling(s), Vaulted Ceiling(s), Walk-In Closet(s)
Heating Forced Air
Cooling Other
Flooring Carpet, Other, See Remarks, Tile, Vinyl Plank
Fireplaces Number 3
Fireplaces Type Mixed
Appliance Dishwasher, Dryer, Microwave, Microwave Hood Fan, Refrigerator, Stove(s), Washer, Window Coverings
Laundry Laundry Room, Main Level, Other
Exterior
Garage Alley Access, Double Garage Detached, Oversized
Garage Spaces 2.0
Garage Description Alley Access, Double Garage Detached, Oversized
Fence Fenced
Community Features Lake, Other, Park, Playground, Schools Nearby, Shopping Nearby, Sidewalks, Street Lights, Walking/Bike Paths
Amenities Available Other
Roof Type Asphalt Shingle
Porch Other, Patio
Lot Frontage 58.01
Parking Type Alley Access, Double Garage Detached, Oversized
Total Parking Spaces 2
Building
Lot Description Back Lane, Back Yard, Front Yard, Lawn, Low Maintenance Landscape, Landscaped, Other, Private, Rectangular Lot, See Remarks
Foundation Poured Concrete
Architectural Style 2 Storey
Level or Stories Two
Structure Type Other,Wood Frame,Wood Siding
Others
Restrictions None Known
Tax ID 91694750
Ownership Private
Read Less Info
Want to know what your home might be worth? Contact us for a FREE valuation!

Our team is ready to help you sell your home for the highest possible price ASAP

"My job is to find and attract mastery-based agents to the office, protect the culture, and make sure everyone is happy! "







