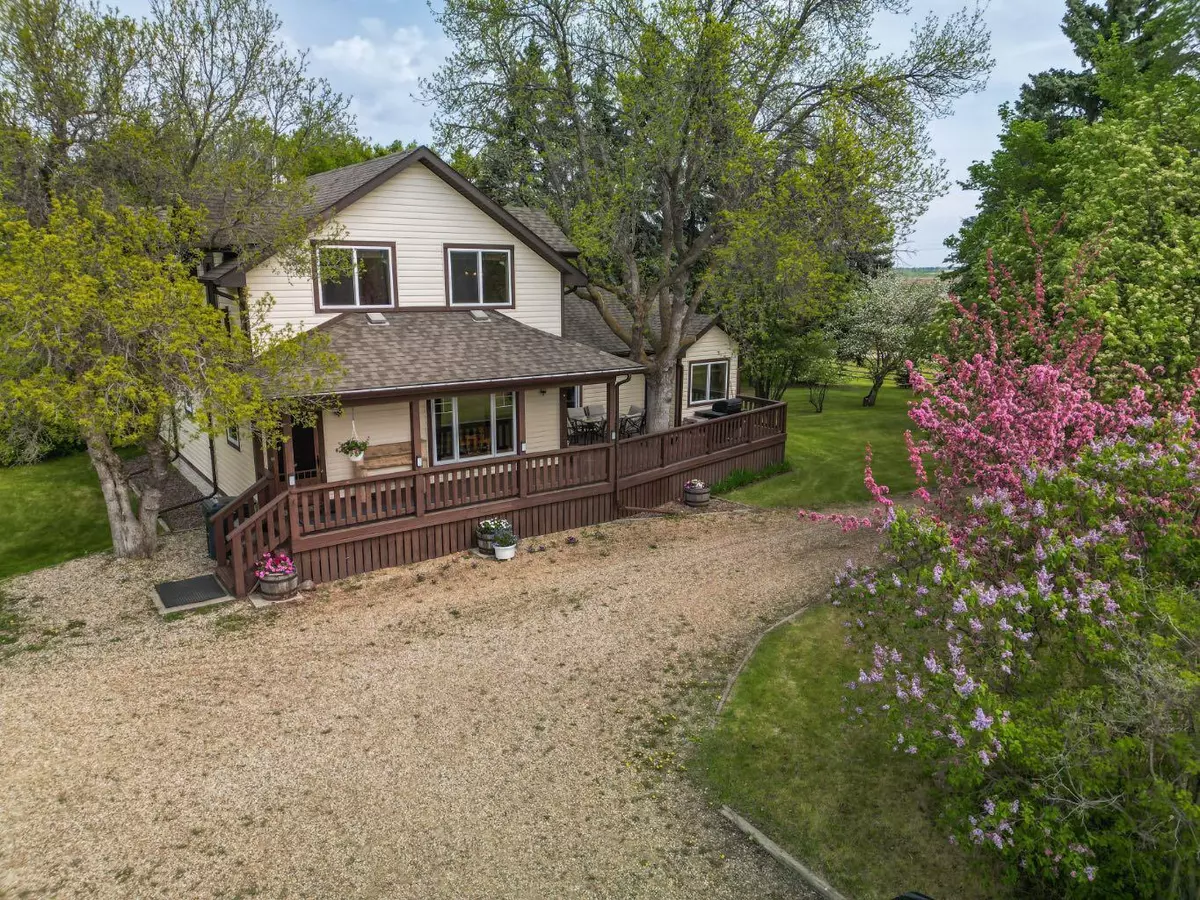$650,000
$674,900
3.7%For more information regarding the value of a property, please contact us for a free consultation.
4 Beds
3 Baths
2,183 SqFt
SOLD DATE : 07/03/2024
Key Details
Sold Price $650,000
Property Type Single Family Home
Sub Type Detached
Listing Status Sold
Purchase Type For Sale
Square Footage 2,183 sqft
Price per Sqft $297
MLS® Listing ID A2138414
Sold Date 07/03/24
Style 1 and Half Storey,Acreage with Residence
Bedrooms 4
Full Baths 2
Half Baths 1
Originating Board Central Alberta
Year Built 2008
Annual Tax Amount $2,037
Tax Year 2023
Lot Size 6.340 Acres
Acres 6.34
Property Description
Incredible character and charm rarely found! This quaint 6.34 acre hobby farm is ready for animals, with fenced and cross fenced paddocks, 3 animal shelters, and second water well. Fully treed perimeter and mature yard trees bring beauty and wind shelter that only 50 years of growth can provide. 1.5 storey house with 2185 sqft of living space, 4 bedrooms, 3 bathrooms, office space and a finished basement. The home was fully renovated with a large addition in 2008. The main floor has a centrally located kitchen overlooking the dining room and living room. Set apart from the main living area are 2 spacious bedrooms and a 4 piece bathroom. The layout upstairs consists of a beautiful primary suite with reading nook, mini wood stove, views to the east, west and north, and a 5 piece ensuite with a jetted tub, custom tile shower and double sinks. Additionally upstairs is an office area and French doors leading to a 4th bedroom/den with access to the 5 piece ensuite. The finished basement also has a wood stove, 2 piece bathroom, laundry, storage, cold room, well room, and utility room. The south facing porch and deck run the full length of the house, providing extended outdoor living space in the sun or under the shade of the tree. The east facing porch off the living room is perfect for enjoying the morning sun. Numerous out buildings all supplied with electricity add to the flexible and convenient function of the land. Most notably, a 400sqft bunkhouse with living room, kitchenette, and bedroom. Heated 24x36 garage with built in workbench and cabinetry, 28x18 barn, 16x16 low roof barn, 10x12 garden shed, 10x12 pump house/tack room, 10x16 storage shed, 8x24 shed with barn door for small equipment storage, 8x24 lean-to, and a 10x20 woodshed. Set up and ready for animals at the north end 140x115 pen with page wire, cross fence, power supply for electric fencing and 2 animal shelters. The south paddock is also cross fenced with 2 of the 3 conjoined pens fenced with page wire and has a 8x16 shelter next to the 12x20 dog run. The conveniently located pump house, housing the properties second well, makes it easy to water year round. 2 large garden plots have great soil and sun exposure for optimum growing conditions and are complimented by perennial gardens, raspberries, and landscaping features. All of this just 10 minutes to Wetaskiwin and Millet, 25 minutes to Leduc and Camrose. Just minutes to Coal Lake for boating and fishing. Great well water and new septic system installed in 2021!
Location
Province AB
County Wetaskiwin No. 10, County Of
Zoning Rural Residential
Direction S
Rooms
Basement Crawl Space, Partial, Partially Finished
Interior
Interior Features Built-in Features, Ceiling Fan(s), Central Vacuum, Closet Organizers, Crown Molding, No Animal Home, No Smoking Home, Vinyl Windows
Heating Forced Air, Natural Gas, Wood Stove
Cooling None
Flooring Carpet, Hardwood, Tile
Fireplaces Number 3
Fireplaces Type Basement, Family Room, Primary Bedroom, Wood Burning Stove
Appliance Dishwasher, Electric Stove, Microwave Hood Fan, Refrigerator, Washer/Dryer
Laundry In Basement
Exterior
Garage Garage Door Opener, Heated Garage, Insulated, Triple Garage Detached
Garage Spaces 3.0
Garage Description Garage Door Opener, Heated Garage, Insulated, Triple Garage Detached
Fence Cross Fenced, Partial
Community Features Fishing, Golf, Lake
Roof Type Asphalt Shingle
Porch Balcony(s), Deck, Front Porch, Rear Porch, Terrace
Parking Type Garage Door Opener, Heated Garage, Insulated, Triple Garage Detached
Total Parking Spaces 3
Building
Lot Description Dog Run Fenced In, Farm, Fruit Trees/Shrub(s), Garden, Landscaped, Many Trees, Private
Foundation Poured Concrete
Sewer Septic Field, Septic Tank
Water Well
Architectural Style 1 and Half Storey, Acreage with Residence
Level or Stories One and One Half
Structure Type Vinyl Siding,Wood Frame
Others
Restrictions None Known
Tax ID 57426772
Ownership Private
Read Less Info
Want to know what your home might be worth? Contact us for a FREE valuation!

Our team is ready to help you sell your home for the highest possible price ASAP

"My job is to find and attract mastery-based agents to the office, protect the culture, and make sure everyone is happy! "







