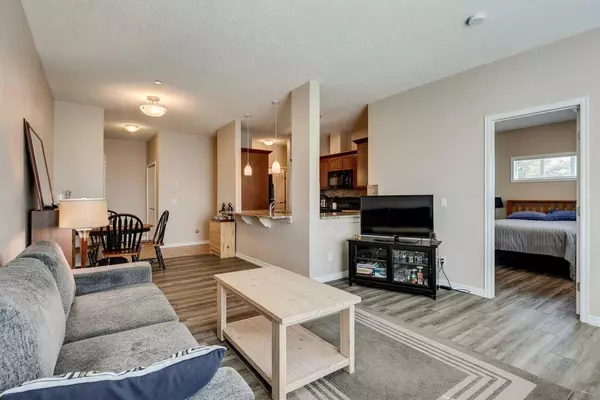$290,000
$279,900
3.6%For more information regarding the value of a property, please contact us for a free consultation.
2 Beds
2 Baths
865 SqFt
SOLD DATE : 07/03/2024
Key Details
Sold Price $290,000
Property Type Condo
Sub Type Apartment
Listing Status Sold
Purchase Type For Sale
Square Footage 865 sqft
Price per Sqft $335
Subdivision Kings Heights
MLS® Listing ID A2144032
Sold Date 07/03/24
Style Low-Rise(1-4)
Bedrooms 2
Full Baths 2
Condo Fees $448/mo
Originating Board Calgary
Year Built 2010
Annual Tax Amount $1,352
Tax Year 2023
Lot Size 918 Sqft
Acres 0.02
Property Description
***OPEN HOUSE SATURDAY JUNE 29TH 2PM-4PM*** Welcome to Your Dream Condo in the desirable community of King’s Heights in Airdrie! Discover the perfect blend of comfort and style in this stunning 2-BEDROOM, 2-BATHROOM CORNER UNIT CONDO. Located in a highly desirable area, this home offers a wealth of features that make it stand out from the rest. Enjoy a well-designed floor plan that maximizes space and natural light. Say goodbye to carpet with beautiful laminate and tile flooring throughout the unit. Cook in style with GRANITE COUNTERTOPS and ample storage space. Relax and entertain on your PRIVATE BALCONY, complete with a natural gas BBQ hookup. TWO OUTDOOR PARKING STALLS ensure you'll always have a place to park. Additional storage space for your convenience. Enjoy the benefits of condo living without breaking the bank.The condo fees are reasonable. This condo is perfect for those seeking a low-maintenance lifestyle without sacrificing luxury. Conveniently located within a short drive from Save on Foods, Shoppers Drugmart and tons of restaurants and services. It also provides easy access to Highway 2 for those commuting to Calgary. Don’t miss the opportunity to make this exceptional property your new home!
Location
Province AB
County Airdrie
Zoning R4
Direction W
Interior
Interior Features Granite Counters, Laminate Counters, Open Floorplan, Storage
Heating Baseboard, Natural Gas
Cooling None
Flooring Ceramic Tile, Laminate
Appliance Dishwasher, Electric Stove, Microwave, Refrigerator, Washer/Dryer Stacked
Laundry In Unit
Exterior
Garage Assigned, Off Street, Stall, Titled
Garage Description Assigned, Off Street, Stall, Titled
Community Features Playground
Amenities Available Elevator(s), Gazebo, Parking, Visitor Parking
Porch Balcony(s)
Parking Type Assigned, Off Street, Stall, Titled
Exposure W
Total Parking Spaces 2
Building
Story 4
Architectural Style Low-Rise(1-4)
Level or Stories Single Level Unit
Structure Type Stone,Vinyl Siding,Wood Frame
Others
HOA Fee Include Common Area Maintenance,Heat,Insurance,Parking,Professional Management,Reserve Fund Contributions,Sewer,Snow Removal,Water
Restrictions Pet Restrictions or Board approval Required
Tax ID 84569931
Ownership Private
Pets Description Restrictions
Read Less Info
Want to know what your home might be worth? Contact us for a FREE valuation!

Our team is ready to help you sell your home for the highest possible price ASAP

"My job is to find and attract mastery-based agents to the office, protect the culture, and make sure everyone is happy! "







