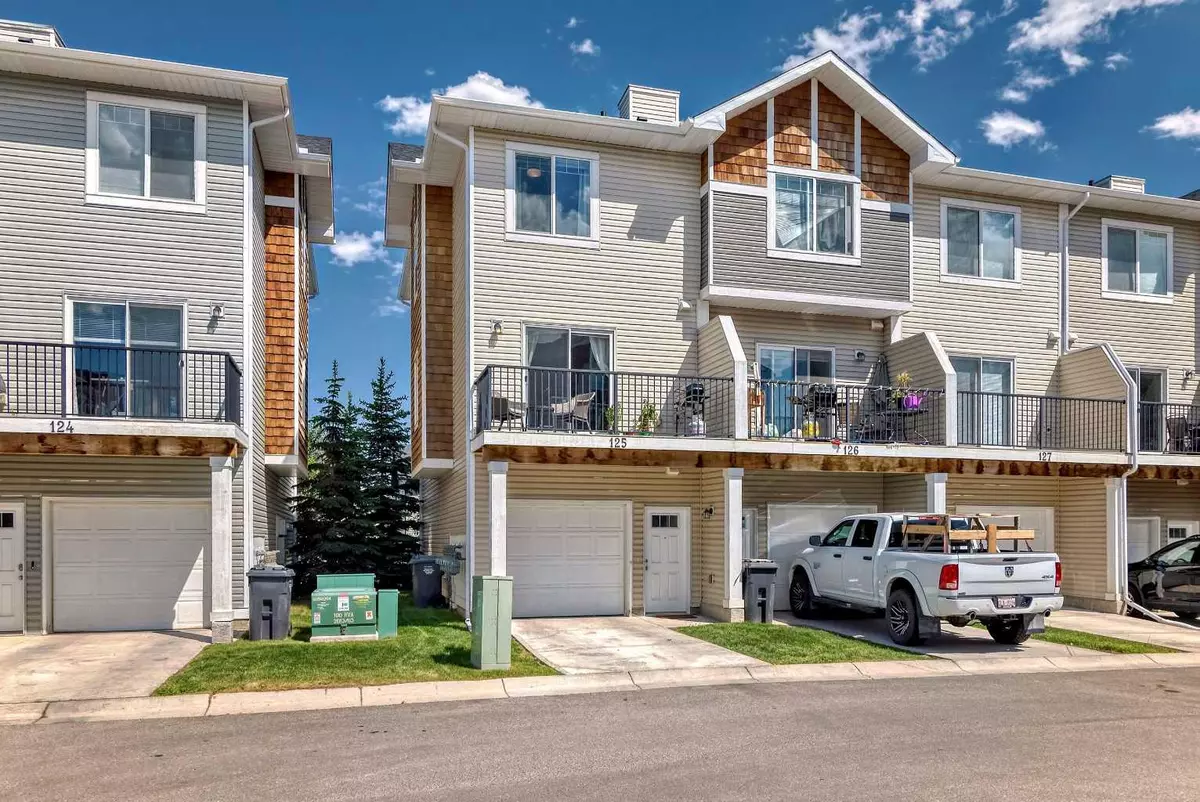$440,000
$430,000
2.3%For more information regarding the value of a property, please contact us for a free consultation.
3 Beds
3 Baths
1,495 SqFt
SOLD DATE : 07/03/2024
Key Details
Sold Price $440,000
Property Type Townhouse
Sub Type Row/Townhouse
Listing Status Sold
Purchase Type For Sale
Square Footage 1,495 sqft
Price per Sqft $294
Subdivision Kings Heights
MLS® Listing ID A2141747
Sold Date 07/03/24
Style 3 Storey
Bedrooms 3
Full Baths 2
Half Baths 1
Condo Fees $326
Originating Board Calgary
Year Built 2013
Annual Tax Amount $2,056
Tax Year 2023
Lot Size 1,594 Sqft
Acres 0.04
Property Description
**Charming 3 Bedroom Corner Unit Townhome in Ravenswood of Kings Heights**
Welcome to this delightful 3-bedroom, 2.5-bathroom townhome nestled in the sought-after neighborhood of Ravenswood which is located in Kings Heights. With its modern design and convenient location, this home is perfect for families, professionals, or anyone looking for a comfortable and stylish living space.
As you step inside, you'll be greeted by an open-concept floor plan that seamlessly connects the living, dining, and kitchen areas, creating a spacious and inviting atmosphere. The ground level floor features a roomy den with a huge window, ideal for a home office or study, and a convenient half bath.
The heart of the home is the contemporary kitchen, equipped with sleek appliances, ample cabinetry, and a generous island, perfect for casual dining or entertaining guests. Adjacent to the kitchen, the bright living area offers plenty of space for relaxation and family gatherings.
One of the standout features of this townhome is the west-facing balcony, providing a serene spot to enjoy evening sunsets and unwind after a long day. Additionally, the front patio is perfect for morning coffee or socializing with neighbors. Your new home is a corner unit which is everyone's favorite!
Upstairs, you'll find three well-appointed bedrooms, including a primary suite with an ensuite bathroom for added privacy and convenience. The remaining two bedrooms share a full bathroom, making it ideal for families or guests.
The home boasts a single-car garage with ample storage space, as well as a driveway that can accommodate an additional vehicle. Visitor parking is conveniently located across from the unit, ensuring plenty of parking for guests.
Location is everything, and this townhome excels in that regard. It is situated near two excellent schools, making it an ideal choice for families. Additionally, Kingsview Market, with its array of shops and services, is just a short walk away, providing easy access to daily necessities and dining options.
Don't miss out on the opportunity to make this charming townhome your own. Experience the perfect blend of comfort, style, and convenience in the heart of Airdrie's vibrant communities of Ravenswood and Kings Heights. Schedule a viewing today and envision yourself living in this beautiful home!
Location
Province AB
County Airdrie
Zoning R3
Direction E
Rooms
Other Rooms 1
Basement None
Interior
Interior Features High Ceilings, Kitchen Island, No Animal Home, No Smoking Home, Open Floorplan, Walk-In Closet(s)
Heating Forced Air
Cooling None
Flooring Carpet, Granite, Tile, Vinyl Plank
Appliance Dishwasher, Dryer, Electric Stove, Garage Control(s), Range Hood, Refrigerator, Washer, Window Coverings
Laundry Upper Level
Exterior
Garage Single Garage Attached
Garage Spaces 1.0
Garage Description Single Garage Attached
Fence Fenced
Community Features Schools Nearby, Shopping Nearby, Sidewalks, Street Lights
Amenities Available None
Roof Type Asphalt Shingle
Porch Balcony(s)
Parking Type Single Garage Attached
Total Parking Spaces 2
Building
Lot Description Few Trees, Street Lighting, Underground Sprinklers
Foundation Poured Concrete
Architectural Style 3 Storey
Level or Stories Three Or More
Structure Type Stone,Vinyl Siding,Wood Frame
Others
HOA Fee Include Common Area Maintenance,Insurance,Maintenance Grounds,Professional Management,Reserve Fund Contributions,Snow Removal
Restrictions Pet Restrictions or Board approval Required,Utility Right Of Way
Tax ID 84585756
Ownership Private
Pets Description Restrictions
Read Less Info
Want to know what your home might be worth? Contact us for a FREE valuation!

Our team is ready to help you sell your home for the highest possible price ASAP

"My job is to find and attract mastery-based agents to the office, protect the culture, and make sure everyone is happy! "







