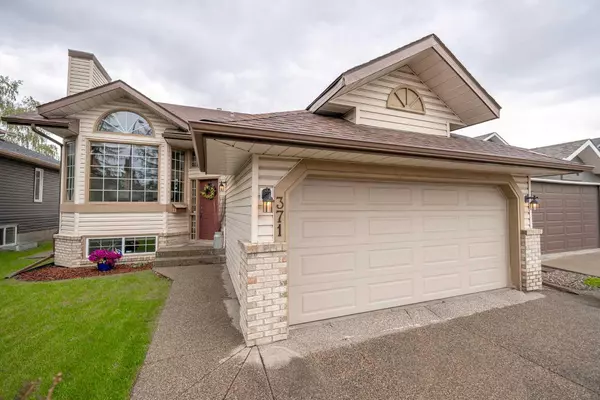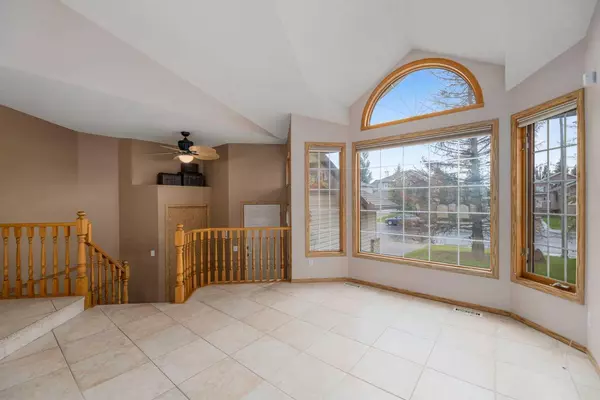$635,000
$639,900
0.8%For more information regarding the value of a property, please contact us for a free consultation.
4 Beds
3 Baths
1,398 SqFt
SOLD DATE : 07/03/2024
Key Details
Sold Price $635,000
Property Type Single Family Home
Sub Type Detached
Listing Status Sold
Purchase Type For Sale
Square Footage 1,398 sqft
Price per Sqft $454
Subdivision Sundance
MLS® Listing ID A2143064
Sold Date 07/03/24
Style Bi-Level
Bedrooms 4
Full Baths 3
HOA Fees $24/ann
HOA Y/N 1
Originating Board Calgary
Year Built 1993
Annual Tax Amount $3,353
Tax Year 2024
Lot Size 4,757 Sqft
Acres 0.11
Property Description
Welcome to this 1400 sq ft up, Bi-Level home, with an additional 1000 sq ft of developed lower-level space giving you approx. 2400 sq ft of total living space. This home has a unique walk-up basement with separate entrance allowing for several opportunities all within the coveted community of Lake Sundance. A community renowned for its serene environment and vibrant lifestyle amenities, with schools, Lake and Fish Creek Provincial Park all within minutes.
As you enter the home, you are greeted by an open, sun-drenched living room and dining room area with tile floors throughout. The entrance and front area have vaulted ceilings that create an inviting and expansive space.
A bright morning kitchen greets you to start your day! It features an eat-in area and opening to the sunny morning east deck and yard.
The main floor is also home to the primary bedroom suite with cork floors offers king-size layout and a private ensuite, walk-in closet, a tub, and corner shower. Two additional main-floor bedrooms provide ample room for a growing family.
The home also features a fully developed basement which extends the living space significantly, featuring a large recreation room perfect for entertainment and leisure, a cozy family room with fireplace, an additional bedroom, full bathroom, laundry facilities, and extensive storage. Again, the unique walk-up basement with separate entrance allows for additional opportunities!
A insulated double attached garage keeps your car warm in the winter!
Outside, the landscaped backyard is very well cared for, and the exposed aggregate gives the yard an elevated feel that invites outdoor living and social gatherings, that enhances the property's appeal.
This home not only provides a great living space but also offers all the benefits of life in Lake Sundance, including proximity to high-quality schools, easy access to major roads for commuting, public transportation and a wealth of recreational activities provided by the nearby lakes.
Lake Sundance is a vibrant hub of activity, providing residents with exclusive access to its pristine lake. Here, families can indulge in swimming, fishing, boating, and ice skating during the winter, ensuring that leisure and adventure are just steps away from your doorstep. The community's commitment to outdoor enjoyment extends to its beautifully maintained parks and playgrounds, perfect for afternoon picnics and children's play.
Beyond recreational amenities, Lake Sundance is celebrated for its strong sense of community and convenient access to essential services. The neighbourhood is minutes to a variety of grocery stores, restaurants, and retail shops, catering to all your needs without the necessity of venturing far from home.
Don't miss the opportunity to own this exquisite family home in one of Calgary's most inviting neighbourhoods. Call now to schedule your private viewing.
Location
Province AB
County Calgary
Area Cal Zone S
Zoning R-C1
Direction W
Rooms
Other Rooms 1
Basement Finished, Full, Walk-Up To Grade
Interior
Interior Features Bar, Breakfast Bar, Ceiling Fan(s), Laminate Counters, Separate Entrance, Vaulted Ceiling(s), Wood Windows
Heating Forced Air
Cooling None
Flooring Carpet, Cork, Tile
Fireplaces Number 1
Fireplaces Type Gas
Appliance Dishwasher, Garage Control(s), Microwave, Refrigerator, Stove(s), Window Coverings
Laundry In Basement
Exterior
Garage Double Garage Attached
Garage Spaces 2.0
Garage Description Double Garage Attached
Fence Fenced
Community Features Clubhouse, Fishing, Lake, Park, Playground, Schools Nearby, Shopping Nearby, Sidewalks, Street Lights, Tennis Court(s), Walking/Bike Paths
Amenities Available Beach Access, Boating, Clubhouse, Picnic Area
Roof Type Asphalt Shingle
Porch Deck
Lot Frontage 43.97
Parking Type Double Garage Attached
Total Parking Spaces 4
Building
Lot Description Back Yard, City Lot, Front Yard, Lawn, Many Trees, Rectangular Lot
Foundation Poured Concrete
Architectural Style Bi-Level
Level or Stories Bi-Level
Structure Type Brick,Vinyl Siding,Wood Frame
Others
Restrictions None Known
Tax ID 91502072
Ownership Private
Read Less Info
Want to know what your home might be worth? Contact us for a FREE valuation!

Our team is ready to help you sell your home for the highest possible price ASAP

"My job is to find and attract mastery-based agents to the office, protect the culture, and make sure everyone is happy! "







