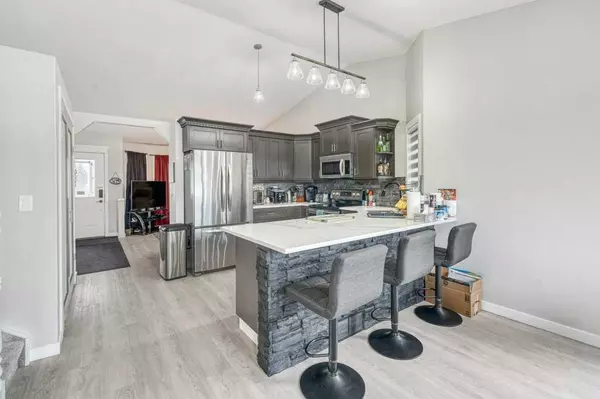$562,888
$599,900
6.2%For more information regarding the value of a property, please contact us for a free consultation.
5 Beds
3 Baths
1,711 SqFt
SOLD DATE : 07/03/2024
Key Details
Sold Price $562,888
Property Type Single Family Home
Sub Type Detached
Listing Status Sold
Purchase Type For Sale
Square Footage 1,711 sqft
Price per Sqft $328
Subdivision Aspen Creek
MLS® Listing ID A2129467
Sold Date 07/03/24
Style 4 Level Split
Bedrooms 5
Full Baths 2
Half Baths 1
Originating Board Calgary
Year Built 2004
Annual Tax Amount $3,474
Tax Year 2023
Lot Size 5,704 Sqft
Acres 0.13
Property Description
Welcome to your oasis in Aspen Creek, Strathmore! This fully renovated family home boasts an outdoor inground pool, 5 bedrooms, 2.5 baths, vaulted ceilings, and a fabulous kitchen finished with high-end quartz. The primary bedroom boasts a jacuzzi/soaker ensuite and large walk-in closet. 2 additional bedrooms & a 4 pc bathroom complete the upper floor. The lower level offers access to the garage, along with a convenient 2 pc bathroom & a huge family room. Updates since 2021 include shingles, hot water tank, garden shed, and complete interior & exterior update. Moving to the basement level you will find 2 additional bedrooms separated by a recreation room. This home is equipped with a complete video surveillance and alarm system. A/C ensures year-round comfort, while the double attached garage provides convenience and security (heated for those chilly winter months). The heated in-ground pool comes with a solar cover, newer liner, pump, and heater control panel, plus a sand filtration system, slide, and diving board. Don't miss out – schedule your viewing today!
Location
Province AB
County Wheatland County
Zoning R1
Direction W
Rooms
Basement Finished, Full
Interior
Interior Features High Ceilings, Jetted Tub, See Remarks, Storage, Walk-In Closet(s)
Heating Forced Air, Natural Gas
Cooling None
Flooring Carpet, Vinyl Plank
Appliance Dishwasher, Dryer, Electric Stove, Refrigerator, Washer, Window Coverings
Laundry Laundry Room, Lower Level
Exterior
Garage Double Garage Attached
Garage Spaces 2.0
Garage Description Double Garage Attached
Fence Fenced
Community Features Schools Nearby, Sidewalks, Street Lights
Roof Type Asphalt Shingle
Porch Patio
Lot Frontage 15.24
Parking Type Double Garage Attached
Total Parking Spaces 4
Building
Lot Description Back Yard, Landscaped
Foundation Poured Concrete
Architectural Style 4 Level Split
Level or Stories 4 Level Split
Structure Type Stone,Vinyl Siding,Wood Frame
Others
Restrictions None Known
Tax ID 84800691
Ownership Private
Read Less Info
Want to know what your home might be worth? Contact us for a FREE valuation!

Our team is ready to help you sell your home for the highest possible price ASAP

"My job is to find and attract mastery-based agents to the office, protect the culture, and make sure everyone is happy! "







