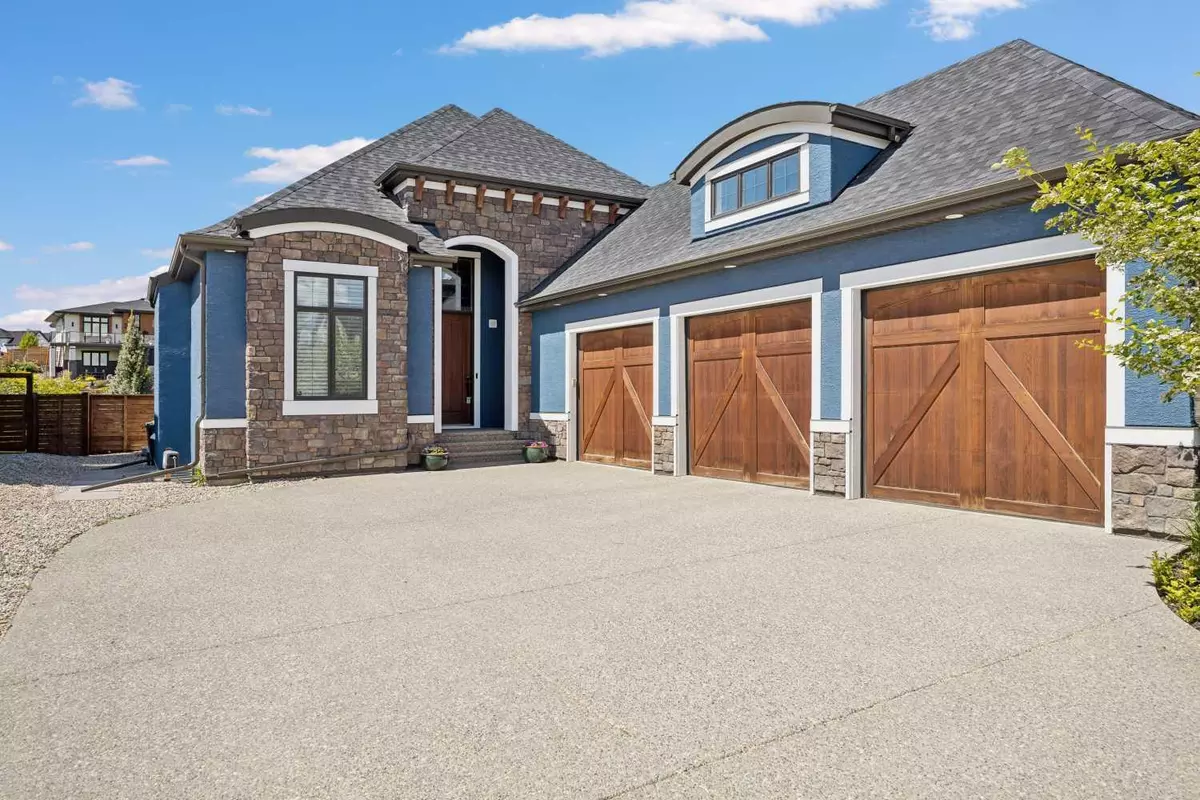$1,275,000
$1,288,000
1.0%For more information regarding the value of a property, please contact us for a free consultation.
3 Beds
3 Baths
1,877 SqFt
SOLD DATE : 07/03/2024
Key Details
Sold Price $1,275,000
Property Type Single Family Home
Sub Type Detached
Listing Status Sold
Purchase Type For Sale
Square Footage 1,877 sqft
Price per Sqft $679
Subdivision Harmony
MLS® Listing ID A2141863
Sold Date 07/03/24
Style Bungalow
Bedrooms 3
Full Baths 2
Half Baths 1
HOA Fees $157/mo
HOA Y/N 1
Originating Board Calgary
Year Built 2017
Annual Tax Amount $5,833
Tax Year 2024
Lot Size 5,895 Sqft
Acres 0.14
Property Description
If you are looking for Amazing Stary Nights and Big Sky Days you've found just the place! Just on the outskirts of Calgary you'll find the award winning Lakeside Community of Harmony and this is definitely a place you'll want to call home. This Elegant Bungalow has everything you're looking for and is is lovingly appointed for even the most discerning buyers. It is immediately apparent upon entering that this well laid out home is something a cut above the rest while remaining cozy and inviting. The craftsmanship and care is evident from the expansive ceilings throughout (10' to a lofty 14 feet!) with dropped beams and sawn oak columns, engineered hardwood floors, oversized triple pane windows and doors, storage built-ins, full height cabinetry and so much more. Come on in through the stunning foyer to the beautiful chef inspired kitchen with walnut island and graceful white cabinetry that provides ample storage and elegance flowing into the living and dining area to create a space for the entire family to chill, laugh and enjoy. The main floor setup features a spa like ensuite and primary suite that is private, expansive and bathed in West sunshine. Don't forget to check out the amazing walk-in closet as the built-in organizers even light up your collection! The ensuite is almost too good to be true with an inviting soaker tub, double sink vanity and oversized shower with bench seat. Take your pick; use the front room as a quiet office or if you need another bedroom on this level that works too. While the beauty of this house is catching your eye don't miss out on the amazingly functional design at its core. From the Triple Garage you'll enter a spacious mudroom complete with storage and built-in benches, a laundry room that has more hidden gems than you can handle and pantry complete with full height storage and flow through access to the kitchen. Don't forget this triple side drive garage has ample storage and shop area to baby your baby as well! On the lower level you will be pleasantly surprised by the sit-up wet bar and wine room, along with a Theatre room and expansive Rec Room as entertaining and gaming here takes on a life of its own. The Theatre Room doubles as a cozy Library or leave the barn doors open and have a playoff Hockey party! Need some more bedrooms? Well you have them in spades as the lower level has 2 massive bedrooms complete with designer closets and an oversized bathroom to share. Situated backing onto the greenbelt pathway you will love going for walks or chatting with the wonderful neighbours who all take so much pride in this wonderful neighbourhood. The deck is full enclosed with screen shades and louvred roof to keep warm and dry. It is evident when you finally get to check out all the community amenities that you are home! Speaking about those... Clubhouse, Lake, Beach, Golf, Playgrounds, Parks, you absolutely have to check it all out as Harmony was created to become one of Canadas Best Neighbourhood's!
Location
Province AB
County Rocky View County
Area Cal Zone Springbank
Zoning CD-129
Direction NE
Rooms
Basement Finished, Full
Interior
Interior Features Beamed Ceilings, Bookcases, Breakfast Bar, Ceiling Fan(s), Chandelier, Closet Organizers, Crown Molding, Double Vanity, Granite Counters, High Ceilings, Kitchen Island, Natural Woodwork, No Smoking Home, Open Floorplan, Pantry, Recessed Lighting, Soaking Tub, Storage, Sump Pump(s), Vaulted Ceiling(s), Walk-In Closet(s), Wet Bar, Wired for Sound
Heating Forced Air, Natural Gas
Cooling Central Air
Flooring Carpet, Ceramic Tile, Hardwood
Fireplaces Number 1
Fireplaces Type Gas, Living Room, Mantle, Stone
Appliance Bar Fridge, Built-In Oven, Central Air Conditioner, Dishwasher, Humidifier, Induction Cooktop, Microwave, Range Hood, Refrigerator, Washer/Dryer, Window Coverings
Laundry Laundry Room, Main Level, Sink
Exterior
Garage Triple Garage Attached
Garage Spaces 3.0
Garage Description Triple Garage Attached
Fence Fenced
Community Features Clubhouse, Golf, Lake, Park, Playground, Schools Nearby, Street Lights, Walking/Bike Paths
Amenities Available Beach Access, Clubhouse, Golf Course, Park, Playground
Roof Type Asphalt Shingle
Porch Awning(s), Deck, Screened
Lot Frontage 42.39
Parking Type Triple Garage Attached
Total Parking Spaces 3
Building
Lot Description Backs on to Park/Green Space
Foundation Poured Concrete
Sewer Sewer
Water See Remarks
Architectural Style Bungalow
Level or Stories One
Structure Type Stone,Stucco
Others
Restrictions Airspace Restriction,Architectural Guidelines,Building Design Size,Building Restriction,Restrictive Covenant-Building Design/Size
Tax ID 84035181
Ownership Private
Read Less Info
Want to know what your home might be worth? Contact us for a FREE valuation!

Our team is ready to help you sell your home for the highest possible price ASAP

"My job is to find and attract mastery-based agents to the office, protect the culture, and make sure everyone is happy! "







