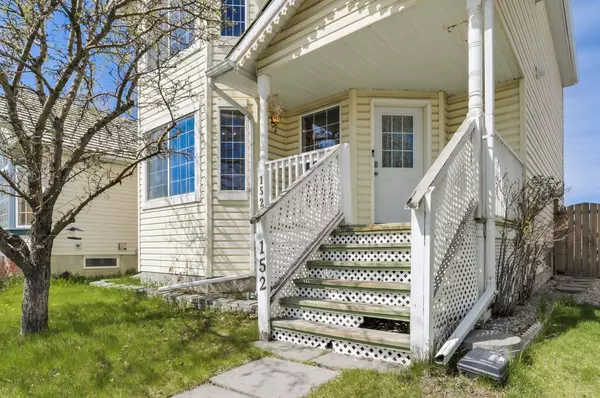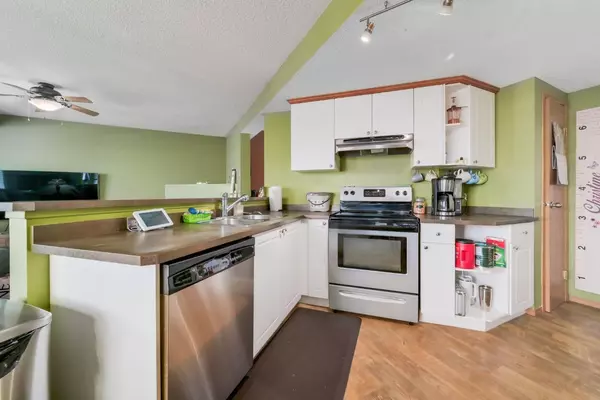$534,500
$542,900
1.5%For more information regarding the value of a property, please contact us for a free consultation.
3 Beds
3 Baths
1,478 SqFt
SOLD DATE : 07/03/2024
Key Details
Sold Price $534,500
Property Type Single Family Home
Sub Type Detached
Listing Status Sold
Purchase Type For Sale
Square Footage 1,478 sqft
Price per Sqft $361
Subdivision Mckenzie Lake
MLS® Listing ID A2132896
Sold Date 07/03/24
Style 2 Storey
Bedrooms 3
Full Baths 2
Half Baths 1
Originating Board Calgary
Year Built 1999
Annual Tax Amount $2,648
Tax Year 2023
Lot Size 3,584 Sqft
Acres 0.08
Property Description
Welcome to the family-friendly community of McKenzie Lake! This 3-bedroom, 2.5-bathroom, two-story home offers plenty of space and great features such as CENTRAL A/C. The large kitchen boasts vaulted ceilings and excellent cabinet space, along with a breakfast nook that leads to a spacious deck. The cozy family room has a corner gas fireplace, and there's a main floor flex room that can be used as a den or dining room. Upstairs, the master bedroom features a walk-in closet and a bright 4-piece ensuite. A skywalk leads to the upstairs laundry and two additional bedrooms that share a 'Jack n Jill' 4pc bathroom. The fully finished basement provides a large rec space and ample storage room. The backyard has enough space for a future garage (pending city approval). This home is close to parks, schools, public transit, and shopping, with easy access to major roadways. Book your showing today before it's gone!
Location
Province AB
County Calgary
Area Cal Zone Se
Zoning R-C1N
Direction S
Rooms
Basement Finished, Full
Interior
Interior Features Open Floorplan, Storage, Vaulted Ceiling(s), Walk-In Closet(s)
Heating Forced Air
Cooling None
Flooring Carpet, Laminate
Fireplaces Number 1
Fireplaces Type Gas
Appliance Dishwasher, Dryer, Electric Stove, Range Hood, Refrigerator, Washer
Laundry Upper Level
Exterior
Garage Off Street, Parking Pad, Rear Drive
Garage Description Off Street, Parking Pad, Rear Drive
Fence Fenced
Community Features Playground, Schools Nearby, Shopping Nearby, Sidewalks
Roof Type Cedar Shake
Porch Deck
Lot Frontage 9.78
Parking Type Off Street, Parking Pad, Rear Drive
Total Parking Spaces 2
Building
Lot Description Back Lane, Rectangular Lot
Foundation Poured Concrete
Architectural Style 2 Storey
Level or Stories Two
Structure Type Wood Frame
Others
Restrictions None Known
Tax ID 83075717
Ownership Private
Read Less Info
Want to know what your home might be worth? Contact us for a FREE valuation!

Our team is ready to help you sell your home for the highest possible price ASAP

"My job is to find and attract mastery-based agents to the office, protect the culture, and make sure everyone is happy! "







