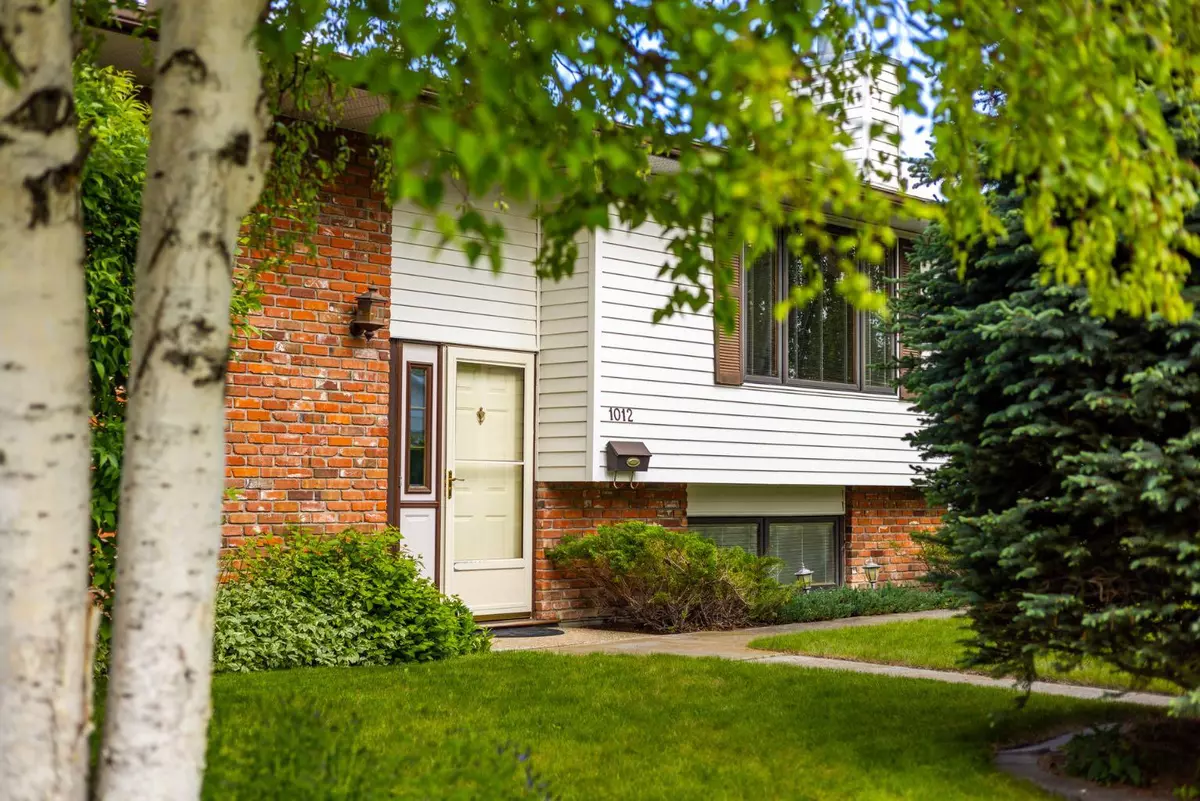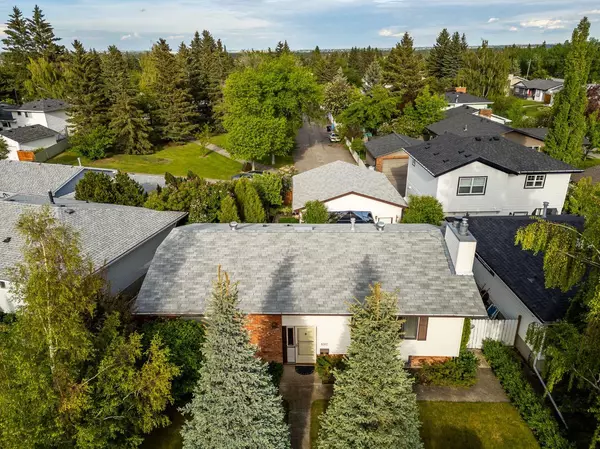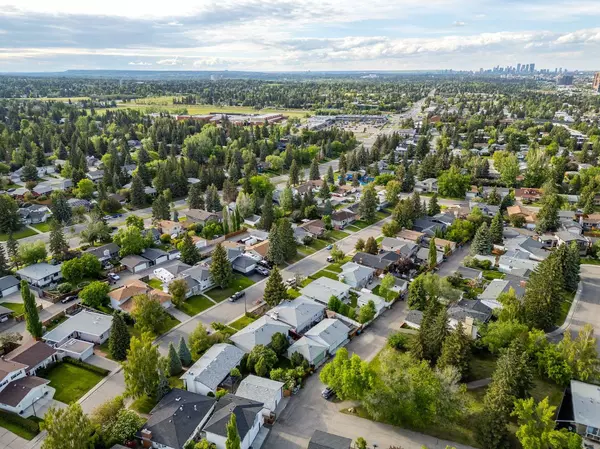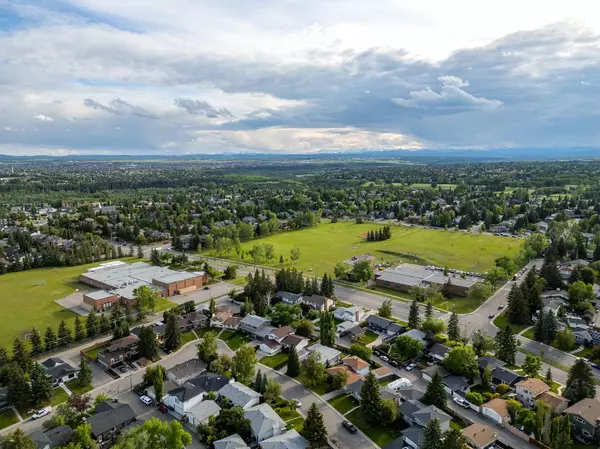$655,000
$669,000
2.1%For more information regarding the value of a property, please contact us for a free consultation.
4 Beds
2 Baths
1,094 SqFt
SOLD DATE : 07/03/2024
Key Details
Sold Price $655,000
Property Type Single Family Home
Sub Type Detached
Listing Status Sold
Purchase Type For Sale
Square Footage 1,094 sqft
Price per Sqft $598
Subdivision Canyon Meadows
MLS® Listing ID A2143761
Sold Date 07/03/24
Style Bi-Level
Bedrooms 4
Full Baths 2
Originating Board Calgary
Year Built 1972
Annual Tax Amount $3,379
Tax Year 2024
Lot Size 5,317 Sqft
Acres 0.12
Property Description
Ever walk into a home and know it's been lovingly maintained and all the little important things have been meticulously updated? This home enjoys that same distinction. Having been in the family for 42 years there are a lot of memories from the kids of running down the halls laughing, to walking to school a block away, to playing with friends in the green space behind. This 4 bed 2 bath family home with a massive garage, manicured landscaping, private yard, location close to schools and shopping, is the quintessential family home and is ready to help make new memories of babies born, first steps, scraped knees from riding bikes, first day of school, first dates, first driving, and many more firsts to come. Add this home as your first stop on your showing tour as once you see it, you won't see the rest. Talk to your favorite realtor to book a showing before this one is gone and those first memories with it.
Location
Province AB
County Calgary
Area Cal Zone S
Zoning R-C1
Direction W
Rooms
Basement Finished, Full, Walk-Up To Grade
Interior
Interior Features Ceiling Fan(s), Central Vacuum, Laminate Counters, No Animal Home, No Smoking Home, Separate Entrance
Heating Forced Air, Natural Gas
Cooling None
Flooring Carpet, Ceramic Tile, Hardwood, Linoleum
Fireplaces Number 2
Fireplaces Type Gas, Wood Burning
Appliance Dishwasher, Dryer, Electric Stove, Freezer, Microwave Hood Fan, Refrigerator, Washer
Laundry In Basement
Exterior
Garage Double Garage Detached, Oversized
Garage Spaces 2.0
Garage Description Double Garage Detached, Oversized
Fence Fenced
Community Features Park, Playground, Schools Nearby, Shopping Nearby, Sidewalks, Street Lights, Tennis Court(s), Walking/Bike Paths
Roof Type Asphalt Shingle
Porch Deck, Pergola
Lot Frontage 69.69
Parking Type Double Garage Detached, Oversized
Total Parking Spaces 2
Building
Lot Description Back Yard, Front Yard, Lawn, No Neighbours Behind, Landscaped, Level, Pie Shaped Lot
Foundation Poured Concrete
Architectural Style Bi-Level
Level or Stories Bi-Level
Structure Type Brick,Vinyl Siding,Wood Frame
Others
Restrictions None Known
Tax ID 91750764
Ownership Private
Read Less Info
Want to know what your home might be worth? Contact us for a FREE valuation!

Our team is ready to help you sell your home for the highest possible price ASAP

"My job is to find and attract mastery-based agents to the office, protect the culture, and make sure everyone is happy! "







