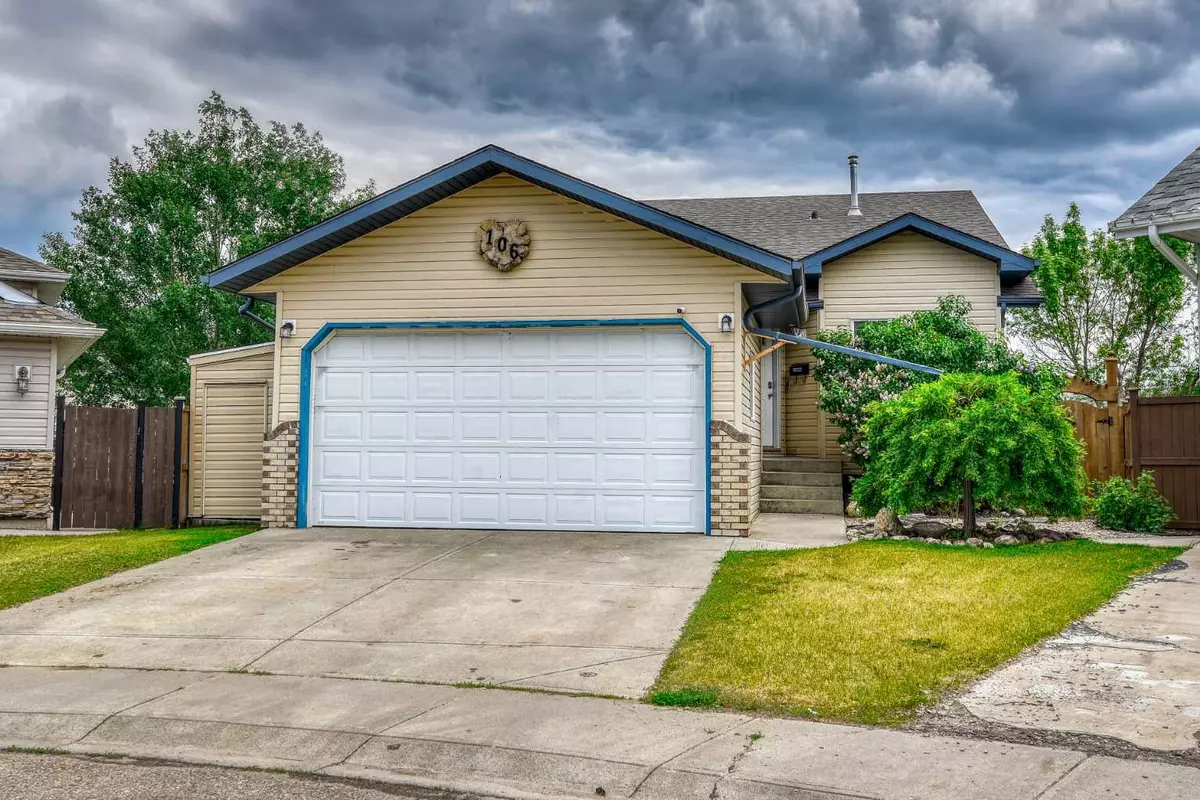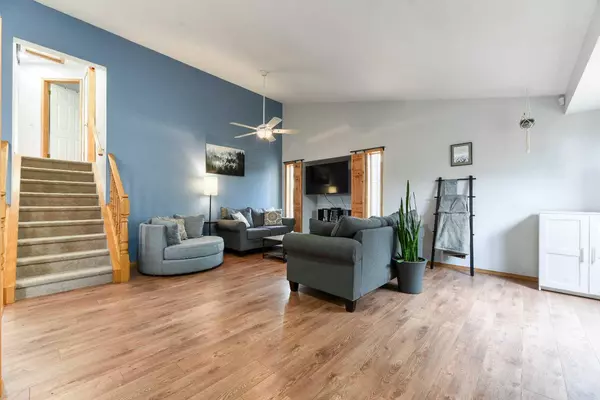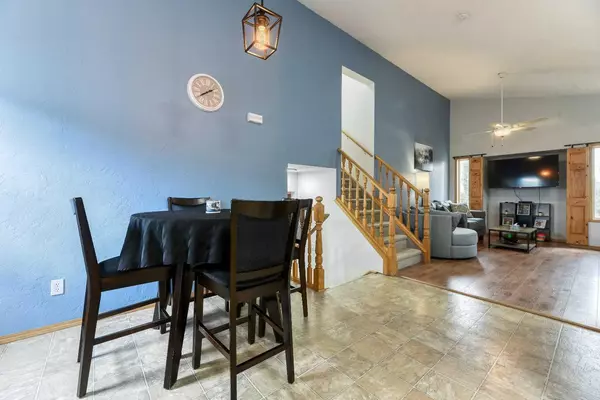$529,000
$529,999
0.2%For more information regarding the value of a property, please contact us for a free consultation.
4 Beds
2 Baths
1,226 SqFt
SOLD DATE : 07/04/2024
Key Details
Sold Price $529,000
Property Type Single Family Home
Sub Type Detached
Listing Status Sold
Purchase Type For Sale
Square Footage 1,226 sqft
Price per Sqft $431
Subdivision Strathaven
MLS® Listing ID A2143005
Sold Date 07/04/24
Style 4 Level Split
Bedrooms 4
Full Baths 1
Half Baths 1
Originating Board Calgary
Year Built 1999
Annual Tax Amount $3,269
Tax Year 2023
Lot Size 5,920 Sqft
Acres 0.14
Property Description
Welcome to 106 Strathford Bay, nestled in a tranquil cul-de-sac in Strathaven. This property exudes beauty and charm! Upon entering, the spaciousness of the main floor captivates you, enhanced by vaulted ceilings in the living and kitchen areas. The kitchen opens to a delightful deck, ideal for BBQs and relaxation. Upstairs boasts three bedrooms and a large bathroom featuring a luxurious soaker tub. The third level features a cozy gas fireplace in the great room, leading to a deck overlooking the stunning backyard oasis. Additionally, a fourth bedroom and den awaits on this level.
Abundant storage, including a huge crawl space storage area, a workshop/hobby area, recreation room and laundry room are conveniently located on the fourth level. Outside, the meticulously landscaped yard showcases beautiful plantings and architectural features, including a pergola and two sheds for all you outdoor storage. Numerous sitting areas offer picturesque views from every angle, surrounded by mature trees that create a private sanctuary for your family to cherish. Also has a double attached garage with 220 power and attic storage. Don't miss the opportunity to experience this exceptional home—schedule a showing with your preferred Realtor today! Be sure to check out the virtual tour.
Location
Province AB
County Wheatland County
Zoning R1
Direction NW
Rooms
Basement Full, Partially Finished
Interior
Interior Features Ceiling Fan(s), Double Vanity, Laminate Counters, Pantry, Separate Entrance, Soaking Tub, Storage, Vaulted Ceiling(s), Vinyl Windows
Heating Forced Air, Natural Gas
Cooling None
Flooring Carpet, Laminate, Linoleum
Fireplaces Number 1
Fireplaces Type Family Room, Gas, Mantle
Appliance Dishwasher, Dryer, Electric Stove, Garage Control(s), Range Hood, Refrigerator, Washer
Laundry In Basement, Laundry Room, Lower Level, Sink
Exterior
Garage 220 Volt Wiring, Double Garage Attached, Driveway, Front Drive, Off Street
Garage Spaces 2.0
Garage Description 220 Volt Wiring, Double Garage Attached, Driveway, Front Drive, Off Street
Fence Fenced
Community Features Park, Playground, Schools Nearby, Sidewalks, Street Lights, Walking/Bike Paths
Roof Type Asphalt Shingle
Porch Deck, Pergola, Rear Porch
Lot Frontage 23.92
Parking Type 220 Volt Wiring, Double Garage Attached, Driveway, Front Drive, Off Street
Total Parking Spaces 4
Building
Lot Description Back Lane, Back Yard, Cul-De-Sac, Fruit Trees/Shrub(s), Gazebo, Front Yard, Lawn, Landscaped, Many Trees, Pie Shaped Lot, Treed
Foundation Poured Concrete
Architectural Style 4 Level Split
Level or Stories 4 Level Split
Structure Type Vinyl Siding
Others
Restrictions None Known,Utility Right Of Way
Tax ID 84797730
Ownership Private
Read Less Info
Want to know what your home might be worth? Contact us for a FREE valuation!

Our team is ready to help you sell your home for the highest possible price ASAP

"My job is to find and attract mastery-based agents to the office, protect the culture, and make sure everyone is happy! "







