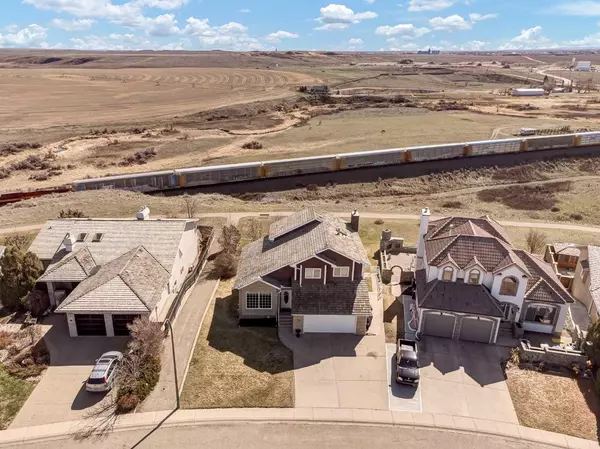$525,000
$539,900
2.8%For more information regarding the value of a property, please contact us for a free consultation.
4 Beds
4 Baths
2,043 SqFt
SOLD DATE : 07/04/2024
Key Details
Sold Price $525,000
Property Type Single Family Home
Sub Type Detached
Listing Status Sold
Purchase Type For Sale
Square Footage 2,043 sqft
Price per Sqft $256
Subdivision Ross Glen
MLS® Listing ID A2121016
Sold Date 07/04/24
Style 1 and Half Storey
Bedrooms 4
Full Baths 3
Half Baths 1
Originating Board Medicine Hat
Year Built 1987
Annual Tax Amount $4,938
Tax Year 2024
Lot Size 7,670 Sqft
Acres 0.18
Property Description
Just steps away from a beautiful walking path this home is located in a quiet Taylor neighborhood presenting a walkout basement, double attached garage and stunning COULEE VIEWS! Featuring 2,043 Sqft, 4 bedrooms, 3.5 bathrooms this family home can't be beat. You are welcomed by high ceilings and an abundance of natural light that illuminates every corner of the home. The living room transitions seamlessly into the formal dining room, creating a perfect setting for entertaining friends and family. The kitchen features a charming breakfast nook that overlooks the picturesque coulees and expansive backyard. Family room off the kitchen invites you with a gas fireplace, built in book case and a large window that frames the breathtaking views. Step out through the patio door onto the upper deck, which spans the back of the home and provides an ideal spot to unwind and savor your morning coffee. Upstairs, the spacious primary bedroom awaits, complete with a walk-in closet and a 3pc en-suite featuring a glass shower. Two additional generously sized bedrooms and a full 4pc bathroom complete this level. The walk-out basement offers ample space for everyone, with a large family room, a spacious bedroom with a sizable walk-in closet, a 3pc bathroom, and a versatile rec/bonus area surrounded by windows. Outside, the expansive yard is fully landscaped, partially fenced, and offers plenty of room for summer activities for the whole family. This gem of a home is not one to be missed! Contact us today to schedule a private tour.
Location
Province AB
County Medicine Hat
Zoning R-LD
Direction W
Rooms
Basement Finished, Full, Walk-Out To Grade
Interior
Interior Features Ceiling Fan(s), Central Vacuum, Skylight(s), Vaulted Ceiling(s), Walk-In Closet(s)
Heating Forced Air
Cooling Central Air
Flooring Carpet, Laminate, Tile, Vinyl
Fireplaces Number 1
Fireplaces Type Gas, Living Room
Appliance Central Air Conditioner, Dishwasher, Refrigerator, Stove(s), Washer/Dryer, Window Coverings
Laundry Main Level, Sink
Exterior
Garage Double Garage Attached, Driveway
Garage Spaces 2.0
Garage Description Double Garage Attached, Driveway
Fence Partial
Community Features Park, Playground, Schools Nearby, Shopping Nearby, Walking/Bike Paths
Roof Type Cedar Shake
Porch Deck, Patio
Lot Frontage 65.0
Parking Type Double Garage Attached, Driveway
Total Parking Spaces 4
Building
Lot Description No Neighbours Behind, Landscaped, Underground Sprinklers
Foundation Poured Concrete
Architectural Style 1 and Half Storey
Level or Stories One and One Half
Structure Type Brick,Stucco
Others
Restrictions None Known
Tax ID 83504283
Ownership Other
Read Less Info
Want to know what your home might be worth? Contact us for a FREE valuation!

Our team is ready to help you sell your home for the highest possible price ASAP

"My job is to find and attract mastery-based agents to the office, protect the culture, and make sure everyone is happy! "







